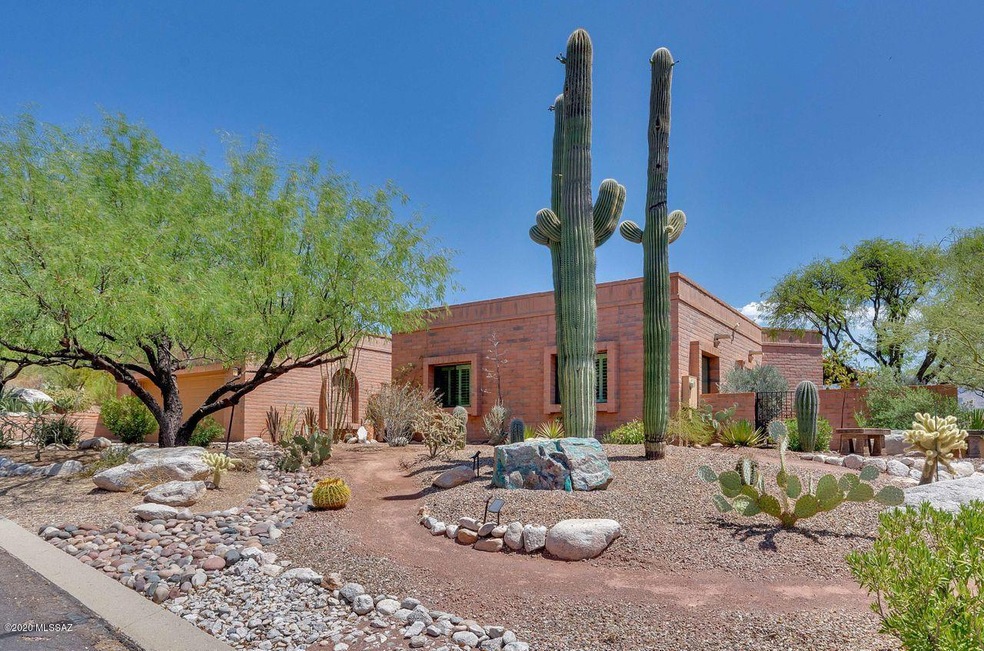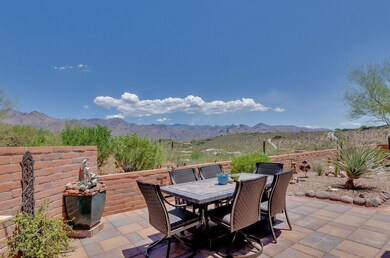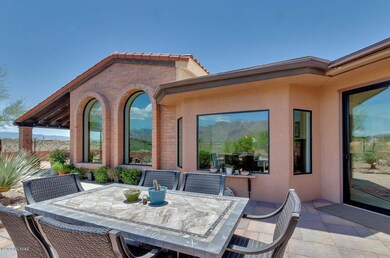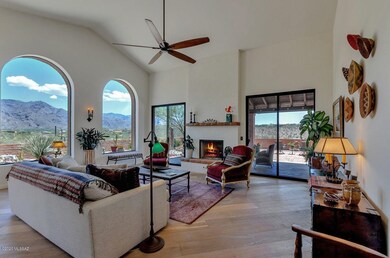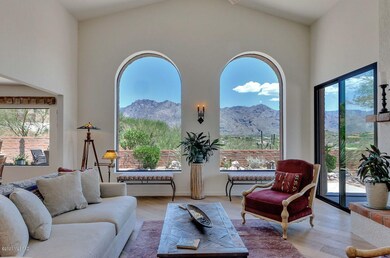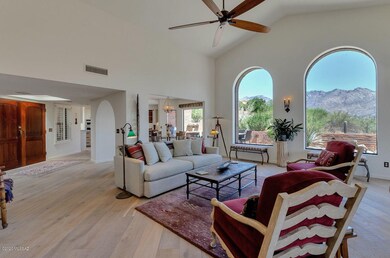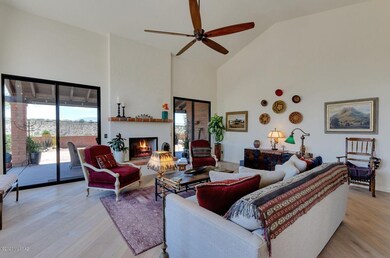
4700 N Via Zurburan Tucson, AZ 85750
Highlights
- Spa
- Panoramic View
- Cathedral Ceiling
- 2 Car Garage
- 0.99 Acre Lot
- Engineered Wood Flooring
About This Home
As of January 2022A RARE FIND! Newly renovated stand alone 3 bedroom Fairfield home on a .99 acre Catalina Foothills ridgetop cul-de-sac with magnificent N/NE facing panoramic Catalina & Rincon Mountain views from the living room, dining room, kitchen & 12' x 40' private covered patio! Remodel by Bauer includes weathered oak 7'' wide long plank engineered floors; 8' sliding glass doors in the living room and in the cooks dream kitchen with leathered finish chiseled edge granite counters; Dekton counter top on large custom island; solid maple self closing cabinets; composite sink by Frankie; Stainless Steel Kitchen Aide appliance suite with 5 burner gas cook top! All new double glass skylights by Velex; Vaulted ceilings; High end custom fans; Master suite with custom closets & curb less shower.
Last Agent to Sell the Property
Suzanne Clark
Coldwell Banker Realty Listed on: 07/10/2020

Home Details
Home Type
- Single Family
Est. Annual Taxes
- $5,643
Year Built
- Built in 1987
Lot Details
- 0.99 Acre Lot
- Cul-De-Sac
- Lot includes common area
- Southwest Facing Home
- East or West Exposure
- Wrought Iron Fence
- Block Wall Fence
- Desert Landscape
- Shrub
- Paved or Partially Paved Lot
- Hillside Location
- Landscaped with Trees
- Front Yard
- Property is zoned Tucson - CR1
HOA Fees
- $134 Monthly HOA Fees
Property Views
- Panoramic
- City
- Mountain
- Desert
Home Design
- Territorial Architecture
- Built-Up Roof
Interior Spaces
- 2,345 Sq Ft Home
- Property has 1 Level
- Entertainment System
- Built-In Desk
- Beamed Ceilings
- Cathedral Ceiling
- Ceiling Fan
- Skylights
- Gas Fireplace
- Double Pane Windows
- Shutters
- Entrance Foyer
- Living Room with Fireplace
- Formal Dining Room
- Workshop
- Storage
Kitchen
- Walk-In Pantry
- Convection Oven
- Gas Cooktop
- Microwave
- Dishwasher
- Stainless Steel Appliances
- Kitchen Island
- Disposal
Flooring
- Engineered Wood
- Carpet
- Pavers
- Ceramic Tile
Bedrooms and Bathrooms
- 3 Bedrooms
- Walk-In Closet
- 2 Full Bathrooms
- Dual Vanity Sinks in Primary Bathroom
- Bathtub with Shower
- Shower Only
Laundry
- Laundry Room
- Dryer
- Washer
- Sink Near Laundry
Home Security
- Security Lights
- Fire and Smoke Detector
Parking
- 2 Car Garage
- Garage Door Opener
- Driveway
Accessible Home Design
- Roll-in Shower
- Accessible Hallway
- No Interior Steps
Outdoor Features
- Spa
- Covered patio or porch
Schools
- Whitmore Elementary School
- Doolen Middle School
- Sabino High School
Utilities
- Forced Air Heating and Cooling System
- Heating System Uses Natural Gas
- Natural Gas Water Heater
- High Speed Internet
- Phone Available
- Cable TV Available
Community Details
Overview
- Association fees include common area maintenance, garbage collection, street maintenance
- Sunrise Territory E Association
- Fairfield Community
- Sunrise Territory Estates Subdivision
- The community has rules related to deed restrictions
Recreation
- Tennis Courts
- Community Pool
- Community Spa
Ownership History
Purchase Details
Home Financials for this Owner
Home Financials are based on the most recent Mortgage that was taken out on this home.Purchase Details
Home Financials for this Owner
Home Financials are based on the most recent Mortgage that was taken out on this home.Purchase Details
Home Financials for this Owner
Home Financials are based on the most recent Mortgage that was taken out on this home.Purchase Details
Similar Homes in Tucson, AZ
Home Values in the Area
Average Home Value in this Area
Purchase History
| Date | Type | Sale Price | Title Company |
|---|---|---|---|
| Warranty Deed | $930,000 | Title Security Agency | |
| Warranty Deed | $930,000 | Title Security Agency | |
| Warranty Deed | $700,100 | Signature Ttl Agcy Of Az Llc | |
| Cash Sale Deed | $477,000 | Long Title Agency Inc | |
| Interfamily Deed Transfer | -- | None Available |
Mortgage History
| Date | Status | Loan Amount | Loan Type |
|---|---|---|---|
| Open | $625,000 | New Conventional | |
| Closed | $625,000 | New Conventional | |
| Closed | $625,000 | New Conventional |
Property History
| Date | Event | Price | Change | Sq Ft Price |
|---|---|---|---|---|
| 01/28/2022 01/28/22 | Sold | $930,000 | +9.4% | $397 / Sq Ft |
| 01/10/2022 01/10/22 | Pending | -- | -- | -- |
| 01/05/2022 01/05/22 | For Sale | $850,000 | +21.4% | $362 / Sq Ft |
| 08/10/2020 08/10/20 | Sold | $700,100 | 0.0% | $299 / Sq Ft |
| 07/11/2020 07/11/20 | Pending | -- | -- | -- |
| 07/10/2020 07/10/20 | For Sale | $700,100 | +46.8% | $299 / Sq Ft |
| 06/22/2015 06/22/15 | Sold | $477,000 | 0.0% | $203 / Sq Ft |
| 05/23/2015 05/23/15 | Pending | -- | -- | -- |
| 04/06/2015 04/06/15 | For Sale | $477,000 | -- | $203 / Sq Ft |
Tax History Compared to Growth
Tax History
| Year | Tax Paid | Tax Assessment Tax Assessment Total Assessment is a certain percentage of the fair market value that is determined by local assessors to be the total taxable value of land and additions on the property. | Land | Improvement |
|---|---|---|---|---|
| 2024 | $4,063 | $40,299 | -- | -- |
| 2023 | $4,063 | $38,380 | $0 | $0 |
| 2022 | $3,969 | $36,553 | $0 | $0 |
| 2021 | $5,358 | $44,342 | $0 | $0 |
| 2020 | $5,362 | $44,342 | $0 | $0 |
| 2019 | $5,643 | $46,152 | $0 | $0 |
| 2018 | $5,373 | $43,841 | $0 | $0 |
| 2017 | $5,392 | $43,841 | $0 | $0 |
| 2016 | $5,750 | $45,893 | $0 | $0 |
| 2015 | $5,501 | $43,708 | $0 | $0 |
Agents Affiliated with this Home
-
Kim Wakefield
K
Seller's Agent in 2022
Kim Wakefield
Realty Executives Arizona Territory
(520) 333-7783
7 in this area
66 Total Sales
-
Caroline Freedman
C
Buyer's Agent in 2022
Caroline Freedman
Gray St. Onge
(520) 405-1794
11 in this area
31 Total Sales
-

Seller's Agent in 2020
Suzanne Clark
Coldwell Banker Realty
(520) 577-7433
-
Sara White
S
Buyer's Agent in 2020
Sara White
Long Realty
(520) 260-5250
5 in this area
33 Total Sales
-
Mary Dorais

Seller's Agent in 2015
Mary Dorais
Long Realty
(520) 918-2479
24 in this area
61 Total Sales
-
Angela Tennison

Buyer's Agent in 2015
Angela Tennison
Long Realty
(520) 907-5809
73 in this area
92 Total Sales
Map
Source: MLS of Southern Arizona
MLS Number: 22016984
APN: 114-63-0930
- 6648 E Valle di Cadore
- 4601 N Via Masina
- 4701 N Calle Milana
- 4880 N Rock Canyon Rd
- 4430 N Vereda Rosada
- 4630 N Avenida Ronca
- 6951 E Wild Canyon Place
- 4566 N Avenida Ronca
- 6920 E Paseo Penoso
- 4380 N Camino Ferreo
- 4473 N Plaza de Toros
- 6240 E Frontier Place
- 4460 N Trocha Alegre
- 5230 N Via Velazquez
- 4180 N Camino Ferreo
- 7255 E Snyder Rd Unit 7203
- 7255 E Snyder Rd Unit 7104
- 7255 E Snyder Rd Unit 8101
- 7255 E Snyder Rd Unit 7101
- 6030 E Territory Dr
