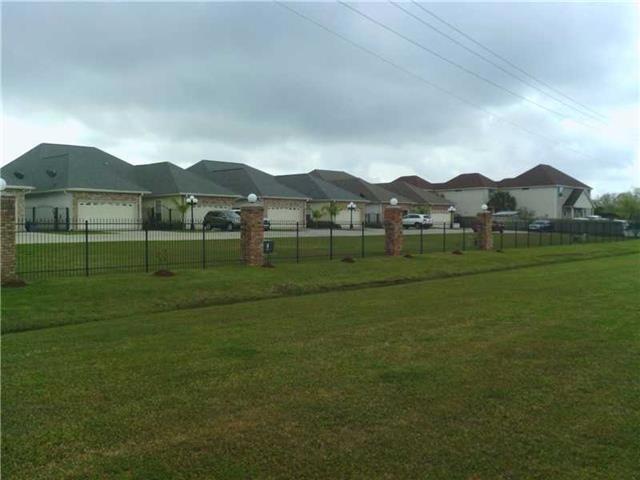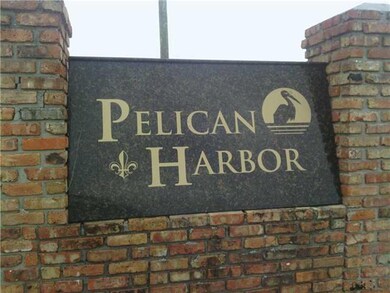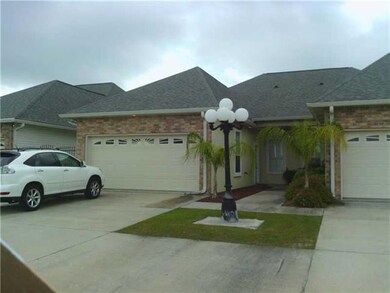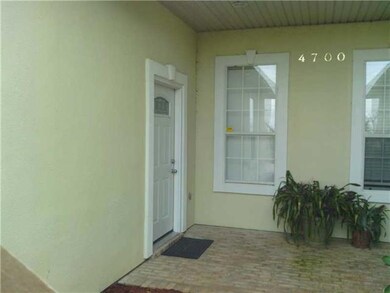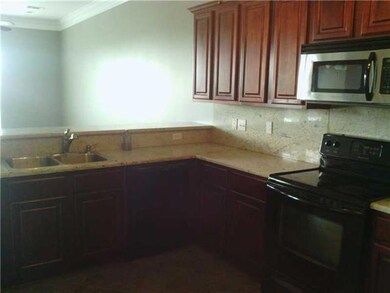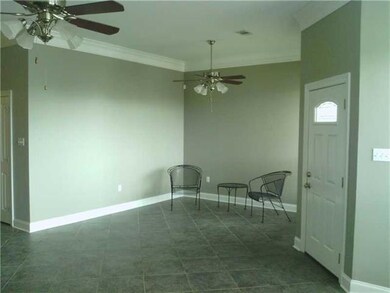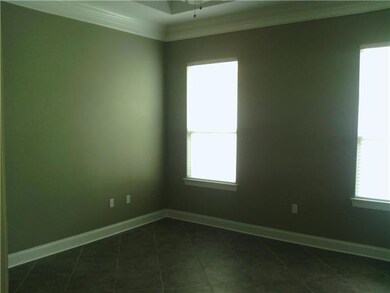
4700 Pontchartrain Dr Unit A Slidell, LA 70458
Eden Isle NeighborhoodHighlights
- Gated Community
- Covered patio or porch
- Home Security System
- Waterfront
- 2 Car Attached Garage
- Central Heating and Cooling System
About This Home
As of February 2025SPACIOUS 2 BD/2BA MAINT-FREE TOWNHOME IN UNIQUE GATED COMMUNITY. 10FT CEILINGS & CROWN THRU-OUT, OPEN FLOOR PLAN, KIT INCLS ALL APPLIANCES, GRANITE COUNTERS & BACKSPLASH, 18 X 18 TILED FLOOR THRU-OUT, HUNTER DOUGLAS CUSTOM BLINDS, INSULATED WINDOWS, PLENTY STORAGE. MASTER BED HAS DB TREY CEILING TO 12FT., MASTER BATH HAS 5 FT SHOWER W/ 3 SEPARATE SPRAYS, MOLD RESISTANT SHEETROCK, COVER BOATHOUSE W/BOAT HOIST & DOCK 8 X 10 COVERED PATIO.
Townhouse Details
Home Type
- Townhome
Est. Annual Taxes
- $1,890
Year Built
- Built in 2007
Lot Details
- Lot Dimensions are 30 x 280
- Waterfront
- Property is in very good condition
HOA Fees
- $100 Monthly HOA Fees
Home Design
- Brick Exterior Construction
- Slab Foundation
- Shingle Roof
- Asphalt Shingled Roof
- Stucco
Interior Spaces
- 1,573 Sq Ft Home
- Property has 1 Level
- Ceiling Fan
- Home Security System
- Washer and Dryer Hookup
Kitchen
- Range
- Microwave
- Dishwasher
- Disposal
Bedrooms and Bathrooms
- 2 Bedrooms
- 2 Full Bathrooms
Parking
- 2 Car Attached Garage
- Garage Door Opener
Utilities
- Central Heating and Cooling System
- Cable TV Available
Additional Features
- Covered patio or porch
- City Lot
Listing and Financial Details
- Tax Lot 120A
- Assessor Parcel Number 704584700PONTCHARTRAINBL120AA
Community Details
Overview
- Pelican Harbor Association
- Slidell Subdivision
Additional Features
- Common Area
- Gated Community
Ownership History
Purchase Details
Home Financials for this Owner
Home Financials are based on the most recent Mortgage that was taken out on this home.Purchase Details
Home Financials for this Owner
Home Financials are based on the most recent Mortgage that was taken out on this home.Purchase Details
Home Financials for this Owner
Home Financials are based on the most recent Mortgage that was taken out on this home.Similar Homes in Slidell, LA
Home Values in the Area
Average Home Value in this Area
Purchase History
| Date | Type | Sale Price | Title Company |
|---|---|---|---|
| Deed | $252,000 | Patriot Title | |
| Cash Sale Deed | $205,000 | Stewart Title | |
| Cash Sale Deed | $192,000 | Multiple |
Mortgage History
| Date | Status | Loan Amount | Loan Type |
|---|---|---|---|
| Previous Owner | $164,000 | New Conventional | |
| Previous Owner | $150,000 | New Conventional |
Property History
| Date | Event | Price | Change | Sq Ft Price |
|---|---|---|---|---|
| 02/12/2025 02/12/25 | Sold | -- | -- | -- |
| 01/16/2025 01/16/25 | Price Changed | $259,900 | -3.7% | $176 / Sq Ft |
| 12/18/2024 12/18/24 | For Sale | $269,900 | +25.6% | $183 / Sq Ft |
| 06/20/2016 06/20/16 | Sold | -- | -- | -- |
| 05/21/2016 05/21/16 | Pending | -- | -- | -- |
| 04/19/2016 04/19/16 | For Sale | $214,900 | +2.8% | $146 / Sq Ft |
| 05/30/2013 05/30/13 | Sold | -- | -- | -- |
| 04/30/2013 04/30/13 | Pending | -- | -- | -- |
| 04/02/2013 04/02/13 | For Sale | $209,000 | -- | $133 / Sq Ft |
Tax History Compared to Growth
Tax History
| Year | Tax Paid | Tax Assessment Tax Assessment Total Assessment is a certain percentage of the fair market value that is determined by local assessors to be the total taxable value of land and additions on the property. | Land | Improvement |
|---|---|---|---|---|
| 2024 | $1,890 | $21,651 | $2,000 | $19,651 |
| 2023 | $1,890 | $17,533 | $2,000 | $15,533 |
| 2022 | $149,035 | $17,533 | $2,000 | $15,533 |
| 2021 | $1,488 | $17,533 | $2,000 | $15,533 |
| 2020 | $1,481 | $17,533 | $2,000 | $15,533 |
| 2019 | $2,654 | $17,533 | $2,000 | $15,533 |
| 2018 | $2,664 | $17,533 | $2,000 | $15,533 |
| 2017 | $2,681 | $17,533 | $2,000 | $15,533 |
| 2016 | $2,598 | $16,592 | $3,500 | $13,092 |
| 2015 | $1,481 | $16,592 | $3,500 | $13,092 |
| 2014 | $1,453 | $16,592 | $3,500 | $13,092 |
| 2013 | -- | $16,592 | $3,500 | $13,092 |
Agents Affiliated with this Home
-
CECILE NIX

Seller's Agent in 2025
CECILE NIX
Crescent Sotheby's International Realty
(504) 339-1235
1 in this area
30 Total Sales
-
Gwen Michon

Buyer's Agent in 2025
Gwen Michon
Century 21 Investment Realty
(985) 502-5952
12 in this area
126 Total Sales
-
Barbara Zoerner

Seller's Agent in 2016
Barbara Zoerner
ERA Top Agent Realty
7 in this area
27 Total Sales
-
JENELLE DUPLANTIER

Buyer's Agent in 2016
JENELLE DUPLANTIER
Berkshire Hathaway HomeServices Preferred, REALTOR
16 Total Sales
Map
Source: ROAM MLS
MLS Number: 946734
APN: 126129
- 290 Moonraker Dr
- 278 Moonraker Dr
- 313 Moonraker Dr
- Lot 551 Moonraker Dr
- 119 Carr Dr
- 0 Royal Palm Dr
- 1443 Royal Palm Dr
- 4915 Pontchartrain Dr
- 352 Moonraker Dr
- 413 Moonraker Dr
- 4854 Pontchartrain Dr Unit 3
- 4854 Pontchartrain Dr Unit 12
- 427 Moonraker Dr
- 1426 Royal Palm Dr
- 1413 Royal Palm Dr Unit A
- 1565 Regatta Cove
