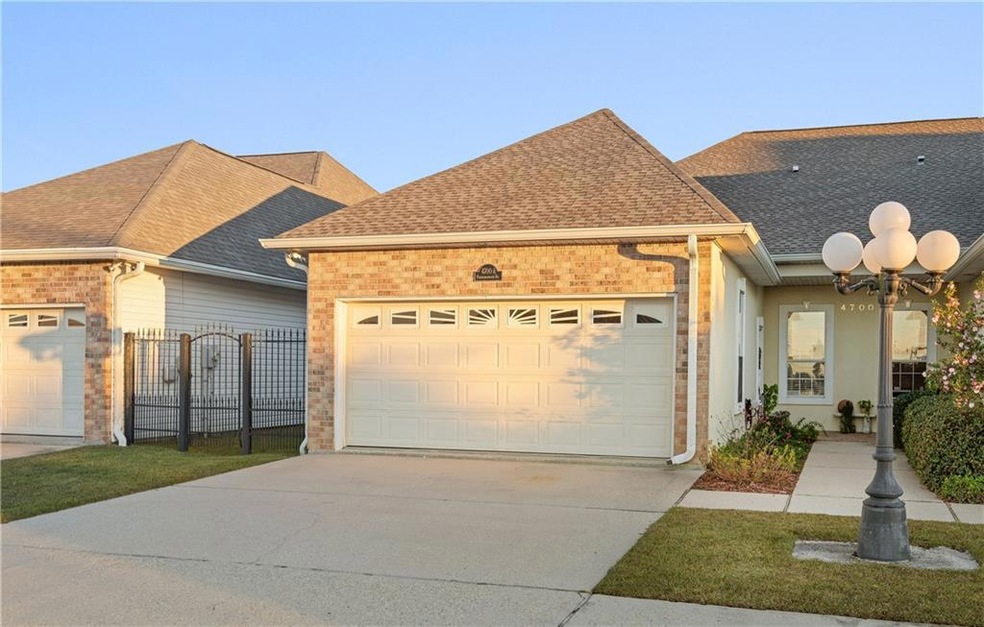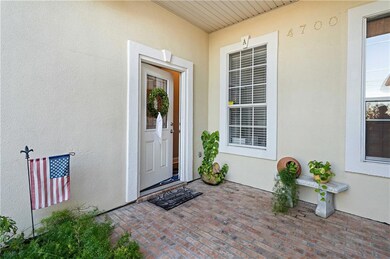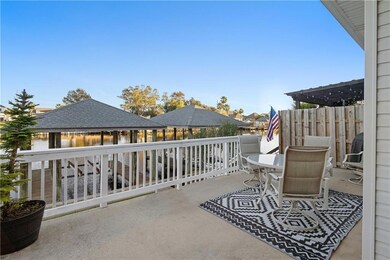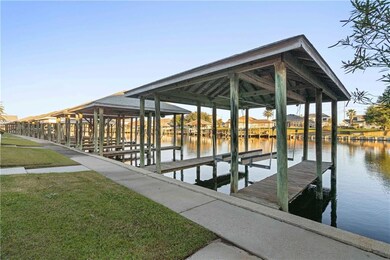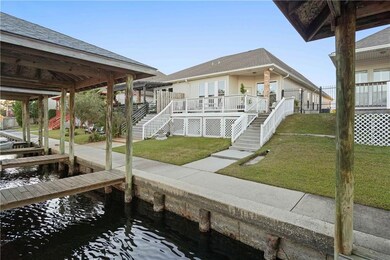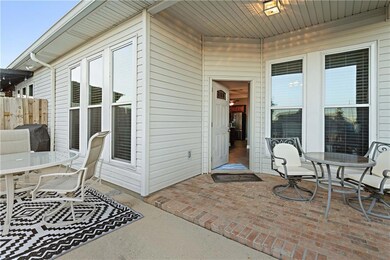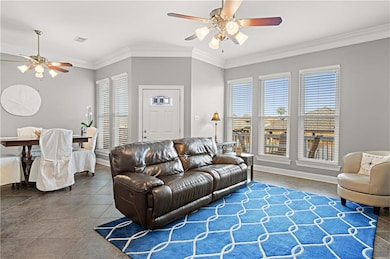
4700 Pontchartrain Dr Unit A Slidell, LA 70458
Eden Isle NeighborhoodHighlights
- Lake Front
- Granite Countertops
- 2 Car Attached Garage
- Canal Access
- Brick Porch or Patio
- Central Heating and Cooling System
About This Home
As of February 2025*Charming Waterfront Townhome in Pelican Harbor**
Welcome to your dream retreat nestled in the small gated community of Pelican Harbor Townhomes. This impeccably maintained 2-bedroom, 2-bathroom waterfront townhome offers a perfect blend of comfort and elegance, making it an ideal sanctuary for those seeking a serene lifestyle by the water.
As you step inside, you’ll be greeted by an inviting open floor plan bathed in natural light that flows seamlessly throughout the living spaces. The tastefully designed interiors reflect warm tones and classical finishes that create a cozy yet luxurious atmosphere. The spacious living area is great for entertaining guests or enjoying quiet evenings at home, while large windows provide stunning views of the tranquil waters just outside your door.
The well-appointed kitchen boasts modern appliances and ample counter space, making meal preparation a delight. Imagine savoring your morning coffee on your private patio as you watch boats glide by on the shimmering water.
Retreat to the master suite where relaxation awaits; featuring generous closet space and an en-suite bathroom designed for ultimate comfort. The second bedroom is equally inviting, offering flexibility for guests or a home office setup.
One of the standout features of this property is its covered motorized boat lift—satisfying boating enthusiasts eager to explore nearby waterways at their leisure. With a new roof installed just two years ago, you can enjoy peace of mind knowing that this home has been meticulously cared for.
Step outside into your own slice of paradise! The lush surroundings invite outdoor living and entertaining against the backdrop of breathtaking waterfront views. Whether you're hosting summer barbecues or simply unwinding after a long day, this townhome provides an idyllic setting to embrace life by the water.
Don’t miss out on this rare opportunity to own a piece of paradise in Pelican Harbor! Schedule your private showing today and experience firsthand what makes this waterfront gem so special. Your dream home awaits!
Last Agent to Sell the Property
Crescent Sotheby's International Realty License #995708980 Listed on: 12/18/2024

Townhouse Details
Home Type
- Townhome
Est. Annual Taxes
- $1,890
Year Built
- Built in 2006
Lot Details
- Lot Dimensions are 30 x 280
- Lake Front
- Property is in excellent condition
HOA Fees
- $125 Monthly HOA Fees
Home Design
- Patio Home
- Brick Exterior Construction
- Slab Foundation
- Shingle Roof
- Stucco
Interior Spaces
- 1,477 Sq Ft Home
- Property has 1 Level
- Ceiling Fan
- Granite Countertops
- Washer and Dryer Hookup
Bedrooms and Bathrooms
- 2 Bedrooms
- 2 Full Bathrooms
Parking
- 2 Car Attached Garage
- Garage Door Opener
Outdoor Features
- Canal Access
- Brick Porch or Patio
Additional Features
- City Lot
- Central Heating and Cooling System
Listing and Financial Details
- Tax Lot 120A
- Assessor Parcel Number 126129
Community Details
Overview
- 14 Units
- Eden Isles Subdivision
Amenities
- Common Area
Ownership History
Purchase Details
Home Financials for this Owner
Home Financials are based on the most recent Mortgage that was taken out on this home.Purchase Details
Home Financials for this Owner
Home Financials are based on the most recent Mortgage that was taken out on this home.Purchase Details
Home Financials for this Owner
Home Financials are based on the most recent Mortgage that was taken out on this home.Similar Homes in Slidell, LA
Home Values in the Area
Average Home Value in this Area
Purchase History
| Date | Type | Sale Price | Title Company |
|---|---|---|---|
| Deed | $252,000 | Patriot Title | |
| Cash Sale Deed | $205,000 | Stewart Title | |
| Cash Sale Deed | $192,000 | Multiple |
Mortgage History
| Date | Status | Loan Amount | Loan Type |
|---|---|---|---|
| Previous Owner | $164,000 | New Conventional | |
| Previous Owner | $150,000 | New Conventional |
Property History
| Date | Event | Price | Change | Sq Ft Price |
|---|---|---|---|---|
| 02/12/2025 02/12/25 | Sold | -- | -- | -- |
| 01/16/2025 01/16/25 | Price Changed | $259,900 | -3.7% | $176 / Sq Ft |
| 12/18/2024 12/18/24 | For Sale | $269,900 | +25.6% | $183 / Sq Ft |
| 06/20/2016 06/20/16 | Sold | -- | -- | -- |
| 05/21/2016 05/21/16 | Pending | -- | -- | -- |
| 04/19/2016 04/19/16 | For Sale | $214,900 | +2.8% | $146 / Sq Ft |
| 05/30/2013 05/30/13 | Sold | -- | -- | -- |
| 04/30/2013 04/30/13 | Pending | -- | -- | -- |
| 04/02/2013 04/02/13 | For Sale | $209,000 | -- | $133 / Sq Ft |
Tax History Compared to Growth
Tax History
| Year | Tax Paid | Tax Assessment Tax Assessment Total Assessment is a certain percentage of the fair market value that is determined by local assessors to be the total taxable value of land and additions on the property. | Land | Improvement |
|---|---|---|---|---|
| 2024 | $1,890 | $21,651 | $2,000 | $19,651 |
| 2023 | $1,890 | $17,533 | $2,000 | $15,533 |
| 2022 | $149,035 | $17,533 | $2,000 | $15,533 |
| 2021 | $1,488 | $17,533 | $2,000 | $15,533 |
| 2020 | $1,481 | $17,533 | $2,000 | $15,533 |
| 2019 | $2,654 | $17,533 | $2,000 | $15,533 |
| 2018 | $2,664 | $17,533 | $2,000 | $15,533 |
| 2017 | $2,681 | $17,533 | $2,000 | $15,533 |
| 2016 | $2,598 | $16,592 | $3,500 | $13,092 |
| 2015 | $1,481 | $16,592 | $3,500 | $13,092 |
| 2014 | $1,453 | $16,592 | $3,500 | $13,092 |
| 2013 | -- | $16,592 | $3,500 | $13,092 |
Agents Affiliated with this Home
-
CECILE NIX

Seller's Agent in 2025
CECILE NIX
Crescent Sotheby's International Realty
(504) 339-1235
1 in this area
30 Total Sales
-
Gwen Michon

Buyer's Agent in 2025
Gwen Michon
Century 21 Investment Realty
(985) 502-5952
12 in this area
127 Total Sales
-
Barbara Zoerner

Seller's Agent in 2016
Barbara Zoerner
ERA Top Agent Realty
7 in this area
27 Total Sales
-
JENELLE DUPLANTIER

Buyer's Agent in 2016
JENELLE DUPLANTIER
Berkshire Hathaway HomeServices Preferred, REALTOR
16 Total Sales
Map
Source: ROAM MLS
MLS Number: 2479702
APN: 126129
- 290 Moonraker Dr
- 278 Moonraker Dr
- 313 Moonraker Dr
- Lot 551 Moonraker Dr
- 119 Carr Dr
- 0 Royal Palm Dr
- 1443 Royal Palm Dr
- 4915 Pontchartrain Dr
- 352 Moonraker Dr
- 413 Moonraker Dr
- 4854 Pontchartrain Dr Unit 3
- 4854 Pontchartrain Dr Unit 12
- 427 Moonraker Dr
- 1426 Royal Palm Dr
- 1413 Royal Palm Dr Unit A
- 1565 Regatta Cove
