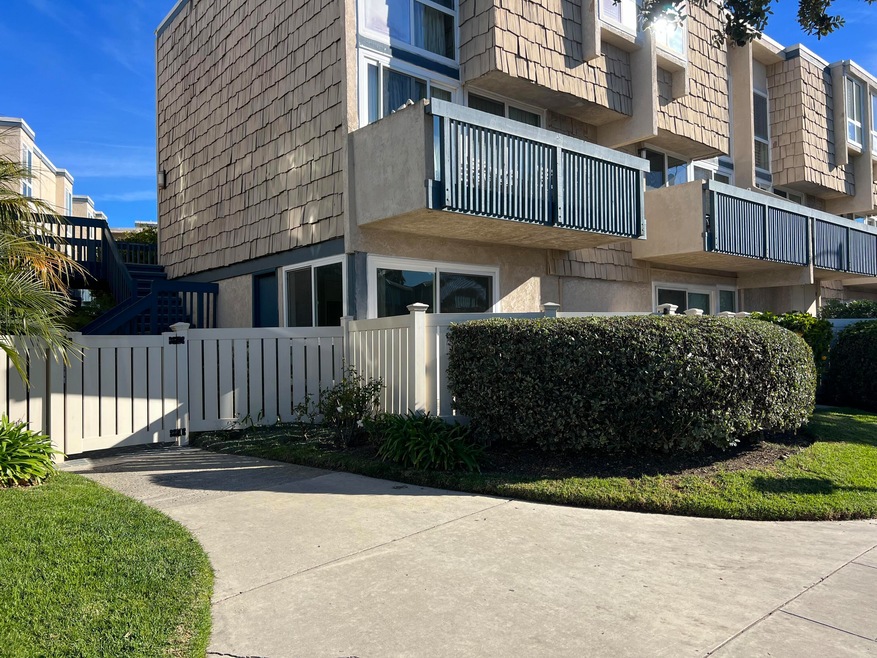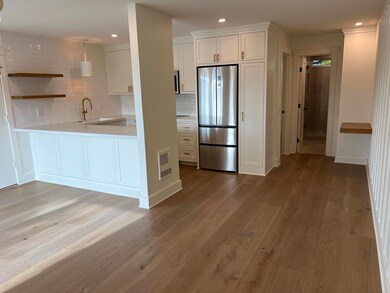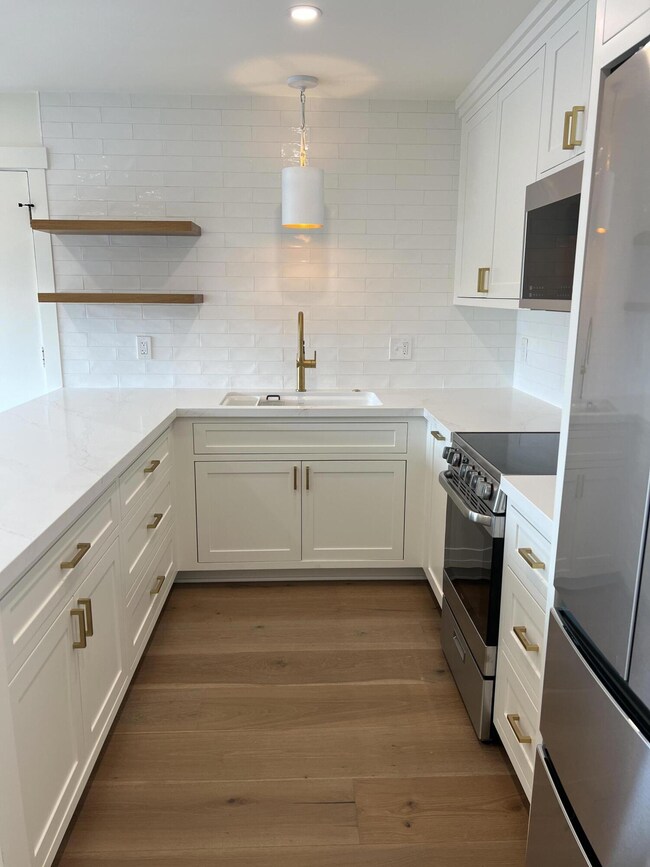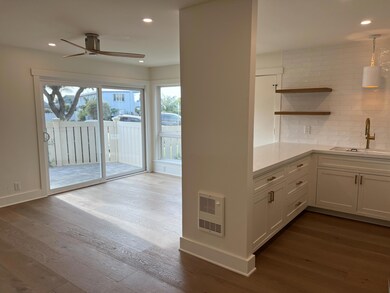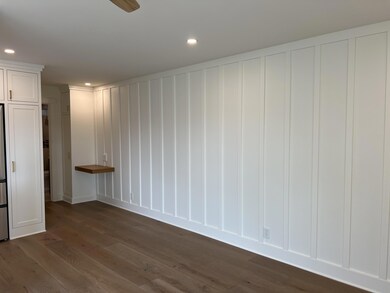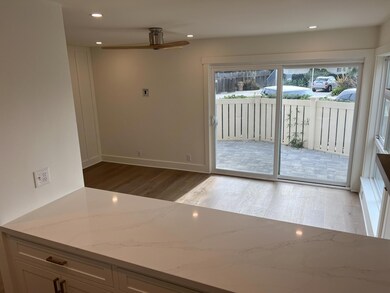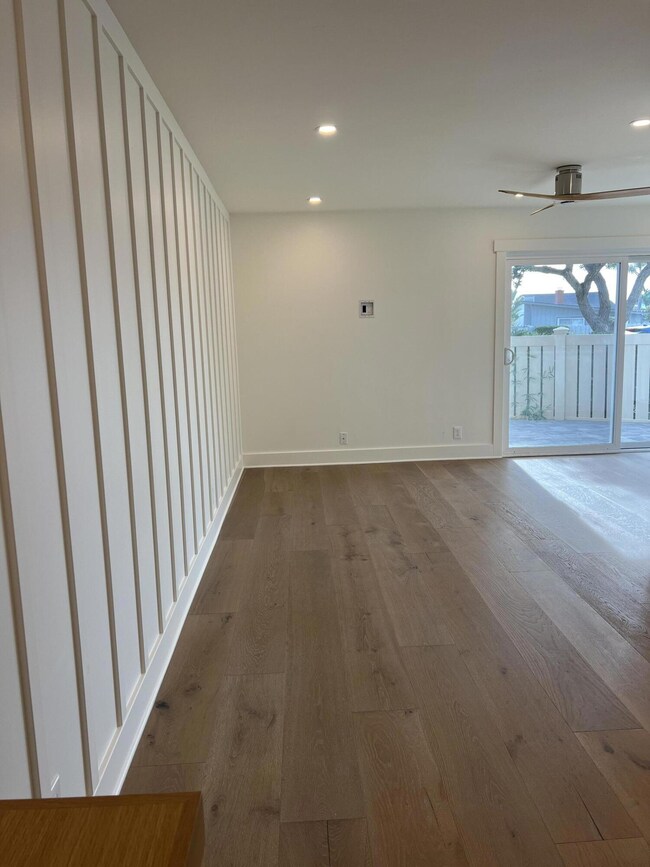
4700 Sandyland Rd Unit 8 Carpinteria, CA 93013
Old Town Carpinteria NeighborhoodEstimated Value: $920,000 - $1,064,000
Highlights
- Spa
- Clubhouse
- Wood Flooring
- Property is near an ocean
- Property is near a park
- 3-minute walk to Carpinteria Salt Marsh Nature Park
About This Home
As of February 2024Immerse yourself in the beach lifestyle on Sandyland Road. This charming one-bedroom condo is situated across the street from the soft sands of Carpinteria Beach. Wander the twisting pathways to discover the surrounding salt marsh, sit on a park bench and watch the birds or appreciate the mountain views. This is a highly desirable neighborhood, and you now have the chance to be a part of it. The condo is an end unit with a nice patio. The Windows in the living room allow lovely natural light to come in. This unit has been completely remodeled with the highest quality materials. Everything is meticulously created. In this area, short-term licenses are currently available.
Property Details
Home Type
- Condominium
Est. Annual Taxes
- $9,524
Year Built
- Built in 1970
Lot Details
- Fenced
- Property is in excellent condition
HOA Fees
- $950 Monthly HOA Fees
Parking
- Carport
Home Design
- Cottage
Interior Spaces
- 558 Sq Ft Home
- Ceiling Fan
Kitchen
- Electric Range
- Microwave
- Dishwasher
- Disposal
Flooring
- Wood
- Tile
Bedrooms and Bathrooms
- 1 Bedroom
- 1 Full Bathroom
Home Security
Accessible Home Design
- Stepless Entry
Pool
- Spa
- Outdoor Pool
Outdoor Features
- Property is near an ocean
- Patio
Location
- Property is near a park
- Property is near public transit
- Property is near schools
- Property is near shops
- Property is near a bus stop
Schools
- Aliso Elementary School
- Carp. Jr. Middle School
- Carp. Sr. High School
Utilities
- Cooling Available
- Wall Furnace
- Cable TV Available
Listing and Financial Details
- Assessor Parcel Number 003-610-008
Community Details
Overview
- Association fees include insurance, water, trash, cable TV, comm area maint
- 60 Buildings
- 60 Units
Amenities
- Restaurant
- Clubhouse
- Laundry Facilities
Recreation
- Community Pool
- Community Spa
Security
- Fire and Smoke Detector
Ownership History
Purchase Details
Home Financials for this Owner
Home Financials are based on the most recent Mortgage that was taken out on this home.Purchase Details
Home Financials for this Owner
Home Financials are based on the most recent Mortgage that was taken out on this home.Purchase Details
Purchase Details
Purchase Details
Purchase Details
Purchase Details
Home Financials for this Owner
Home Financials are based on the most recent Mortgage that was taken out on this home.Purchase Details
Home Financials for this Owner
Home Financials are based on the most recent Mortgage that was taken out on this home.Purchase Details
Home Financials for this Owner
Home Financials are based on the most recent Mortgage that was taken out on this home.Purchase Details
Similar Homes in Carpinteria, CA
Home Values in the Area
Average Home Value in this Area
Purchase History
| Date | Buyer | Sale Price | Title Company |
|---|---|---|---|
| Dodson Galt Diane | $990,000 | Chicago Title Company | |
| Armstrong Randall William | $790,000 | Chicago Title Company | |
| Arch Jeffrey | $649,000 | Chicago Title Company | |
| Bateman Sally P | -- | None Available | |
| Bateman Sally P | -- | None Available | |
| Bateman Warren S | -- | -- | |
| Bateman Warren S | $415,000 | Stewart Title | |
| Rosebro Steven | -- | Stewart Title | |
| Rosebro Steven | -- | Fidelity National Title | |
| Rosebro Steven E | -- | -- |
Mortgage History
| Date | Status | Borrower | Loan Amount |
|---|---|---|---|
| Open | Dodson Galt Diane | $495,000 | |
| Previous Owner | Arch Jeffrey | $180,000 | |
| Previous Owner | Bateman Warren S | $251,250 | |
| Previous Owner | Rosebro Steven | $28,500 |
Property History
| Date | Event | Price | Change | Sq Ft Price |
|---|---|---|---|---|
| 02/09/2024 02/09/24 | Sold | $990,000 | +0.5% | $1,774 / Sq Ft |
| 01/16/2024 01/16/24 | Pending | -- | -- | -- |
| 01/13/2024 01/13/24 | For Sale | $985,000 | +24.7% | $1,765 / Sq Ft |
| 12/20/2021 12/20/21 | Sold | $790,000 | -1.1% | $1,416 / Sq Ft |
| 10/29/2021 10/29/21 | Pending | -- | -- | -- |
| 10/06/2021 10/06/21 | For Sale | $799,000 | -- | $1,432 / Sq Ft |
Tax History Compared to Growth
Tax History
| Year | Tax Paid | Tax Assessment Tax Assessment Total Assessment is a certain percentage of the fair market value that is determined by local assessors to be the total taxable value of land and additions on the property. | Land | Improvement |
|---|---|---|---|---|
| 2023 | $9,524 | $805,800 | $402,900 | $402,900 |
| 2022 | $9,184 | $790,000 | $395,000 | $395,000 |
| 2021 | $7,665 | $649,000 | $324,500 | $324,500 |
| 2020 | $6,593 | $549,578 | $271,478 | $278,100 |
| 2019 | $6,452 | $538,803 | $266,155 | $272,648 |
| 2018 | $6,336 | $528,239 | $260,937 | $267,302 |
| 2017 | $6,213 | $517,882 | $255,821 | $262,061 |
| 2016 | $6,107 | $507,728 | $250,805 | $256,923 |
| 2015 | $6,046 | $500,102 | $247,038 | $253,064 |
| 2014 | $5,699 | $490,306 | $242,199 | $248,107 |
Agents Affiliated with this Home
-
Leah Dabney

Seller's Agent in 2024
Leah Dabney
Gilded Properties
(805) 509-4496
4 in this area
12 Total Sales
-
Julie Ouellette

Buyer's Agent in 2024
Julie Ouellette
Century 21 Masters
(805) 895-1421
1 in this area
51 Total Sales
-
Amy Young
A
Seller's Agent in 2021
Amy Young
Amy Young, Broker
(310) 383-5257
1 in this area
4 Total Sales
-
John Thyne

Buyer's Agent in 2021
John Thyne
Goodwin&Thyne Properties
(805) 899-1100
3 in this area
48 Total Sales
Map
Source: Santa Barbara Multiple Listing Service
MLS Number: 24-136
APN: 003-610-008
- 4902 Sandyland Rd Unit 244
- 4902 Sandyland Rd Unit 246
- 4765 Dorrance Way
- 220 Elm Ave Unit 10
- 4980 Sandyland Rd Unit 104
- 683 Maple Ave
- 4525 Carpinteria Ave Unit C
- 4515 Carpinteria Ave Unit C
- 910 Pear St
- 1330 Post Ave
- 4209 Carpinteria Ave
- 4932 Sawyer Ave
- 4655 Aragon Dr
- 1370 Sterling Ave
- 615 Concha Loma Dr
- 1405 Limu Dr
- 5533 Callejon Ave
- 5533 Calle Jon
- 5538 Canalino Dr
- 780 Calle Rey Mar
- 4700 Sandyland Rd Unit 59
- 4700 Sandyland Rd Unit 58
- 4700 Sandyland Rd Unit 57
- 4700 Sandyland Rd Unit 56
- 4700 Sandyland Rd Unit 55
- 4700 Sandyland Rd Unit 54
- 4700 Sandyland Rd Unit 53
- 4700 Sandyland Rd Unit 52
- 4700 Sandyland Rd Unit 51
- 4700 Sandyland Rd Unit 50
- 4700 Sandyland Rd Unit 49
- 4700 Sandyland Rd Unit 48
- 4700 Sandyland Rd Unit 47
- 4700 Sandyland Rd Unit 46
- 4700 Sandyland Rd Unit 45
- 4700 Sandyland Rd Unit 44
- 4700 Sandyland Rd Unit 43
- 4700 Sandyland Rd Unit 42
- 4700 Sandyland Rd Unit 41
- 4700 Sandyland Rd Unit 40
