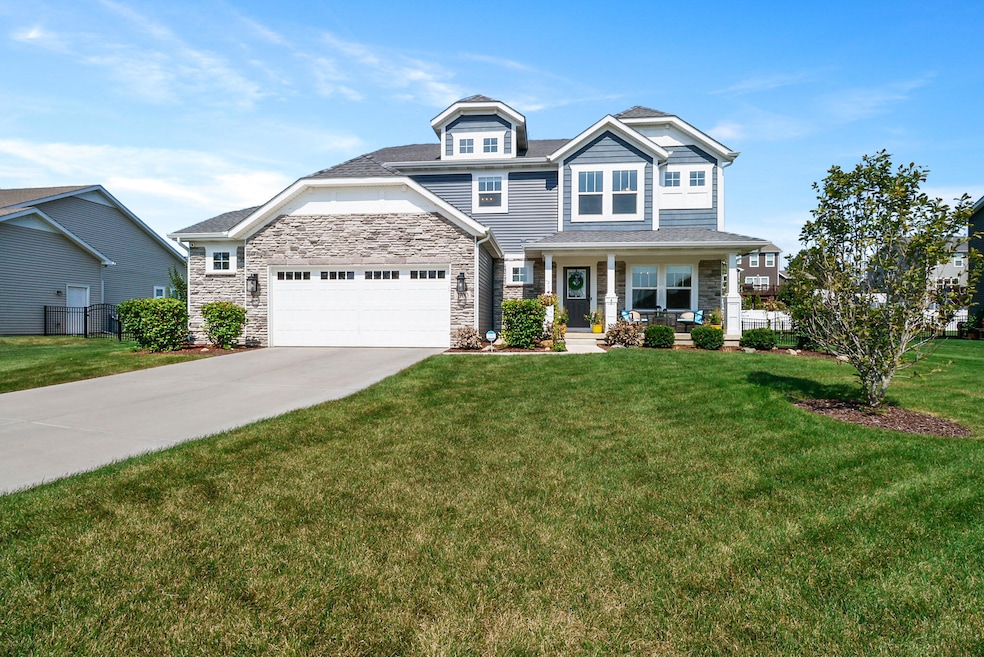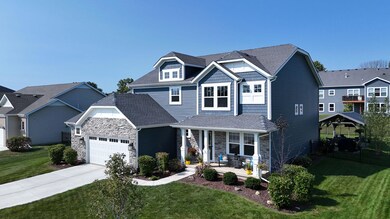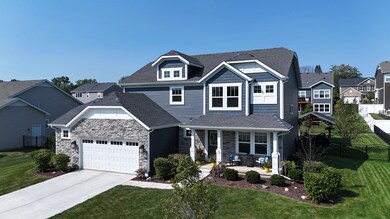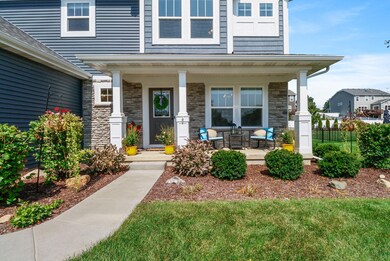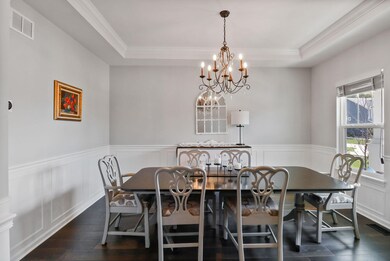
4700 Silhavy Rd Valparaiso, IN 46383
Highlights
- Home fronts a pond
- Pond View
- Landscaped
- Flint Lake Elementary School Rated A-
- Laundry Room
- Forced Air Heating and Cooling System
About This Home
As of April 2025This stunning 4-year-old Custom home in the sought-after Hawthorne East subdivision, offers modern living with scenic views of a pond on a beautifully landscaped lot. The fenced backyard features an oversized patio, extended paver patio, and a covered pergola, equipped with a TV and fans, perfect for outdoor entertaining. Inside, the home presents 4 spacious bedrooms, 2.5 bathrooms, both with extra-large soaking tubs, and custom closet systems throughout. The open floor plan flows seamlessly from the entry way, to the flex room, and into the 2 story great room with a fireplace and large windows. The kitchen opens up to the breakfast area and a year-round sunroom that is flooded with natural light. The kitchen is a chef's dream with top-of-the-line upgrades, smart appliances, a butler's pantry, a reverse osmosis system with an "easy button" for filtered water, and an oversized kitchen island. The upgrades continue with a deep 2.5-car garage with extra storage space and a smart lift garage door. The unfinished basement is pre-plumbed for a bathroom and waiting for you to create your own living space! This home is better than new!! Located in the highly rated Valparaiso School district, close to all major highways, shopping, and eateries.
Last Agent to Sell the Property
Coldwell Banker Real Estate Gr License #RB21001164 Listed on: 09/06/2024

Last Buyer's Agent
Coldwell Banker Real Estate Gr License #RB21001164 Listed on: 09/06/2024

Home Details
Home Type
- Single Family
Est. Annual Taxes
- $5,567
Year Built
- Built in 2020
Lot Details
- 0.3 Acre Lot
- Lot Dimensions are 139 x 91
- Home fronts a pond
- Back Yard Fenced
- Landscaped
HOA Fees
- $52 Monthly HOA Fees
Parking
- 2.5 Car Garage
- Garage Door Opener
Property Views
- Pond
- Creek or Stream
- Neighborhood
Interior Spaces
- 2,858 Sq Ft Home
- 2-Story Property
- Living Room with Fireplace
- Dining Room
- Carpet
- Natural lighting in basement
Kitchen
- Oven
- Gas Range
- Microwave
- Dishwasher
- Disposal
Bedrooms and Bathrooms
- 4 Bedrooms
Laundry
- Laundry Room
- Laundry on main level
- Dryer
- Washer
Schools
- Flint Lake Elementary School
- Thomas Jefferson Middle School
- Valparaiso High School
Utilities
- Forced Air Heating and Cooling System
- Heating System Uses Natural Gas
- Water Softener is Owned
Community Details
- First American Management Association, Phone Number (219) 464-3536
- Hawthorne East Sub Ph 1 Subdivision
Listing and Financial Details
- Assessor Parcel Number 64-10-06-433-017.000-004
Ownership History
Purchase Details
Home Financials for this Owner
Home Financials are based on the most recent Mortgage that was taken out on this home.Purchase Details
Home Financials for this Owner
Home Financials are based on the most recent Mortgage that was taken out on this home.Purchase Details
Home Financials for this Owner
Home Financials are based on the most recent Mortgage that was taken out on this home.Similar Homes in Valparaiso, IN
Home Values in the Area
Average Home Value in this Area
Purchase History
| Date | Type | Sale Price | Title Company |
|---|---|---|---|
| Warranty Deed | $555,000 | Fidelity National Title | |
| Warranty Deed | -- | Fidelity National Title | |
| Warranty Deed | $550,000 | Fidelity National Title | |
| Special Warranty Deed | $412,954 | Fidelity National Title |
Mortgage History
| Date | Status | Loan Amount | Loan Type |
|---|---|---|---|
| Open | $538,350 | New Conventional | |
| Previous Owner | $440,000 | New Conventional | |
| Previous Owner | $330,363 | New Conventional |
Property History
| Date | Event | Price | Change | Sq Ft Price |
|---|---|---|---|---|
| 04/07/2025 04/07/25 | Sold | $555,000 | 0.0% | $194 / Sq Ft |
| 03/08/2025 03/08/25 | Pending | -- | -- | -- |
| 03/07/2025 03/07/25 | For Sale | $555,000 | +0.9% | $194 / Sq Ft |
| 11/07/2024 11/07/24 | Sold | $550,000 | +0.9% | $192 / Sq Ft |
| 09/27/2024 09/27/24 | Price Changed | $545,000 | -3.5% | $191 / Sq Ft |
| 09/06/2024 09/06/24 | For Sale | $565,000 | -- | $198 / Sq Ft |
Tax History Compared to Growth
Tax History
| Year | Tax Paid | Tax Assessment Tax Assessment Total Assessment is a certain percentage of the fair market value that is determined by local assessors to be the total taxable value of land and additions on the property. | Land | Improvement |
|---|---|---|---|---|
| 2024 | $5,587 | $466,600 | $86,200 | $380,400 |
| 2023 | $5,567 | $448,300 | $80,600 | $367,700 |
| 2022 | $5,652 | $444,500 | $80,600 | $363,900 |
| 2021 | $5,087 | $387,700 | $80,600 | $307,100 |
Agents Affiliated with this Home
-
Jacquelyn Brubaker

Seller's Agent in 2025
Jacquelyn Brubaker
Coldwell Banker Real Estate Gr
(219) 973-9376
28 in this area
58 Total Sales
-
Katie Finger

Buyer's Agent in 2025
Katie Finger
Realty Executives
(757) 816-5257
6 in this area
114 Total Sales
Map
Source: Northwest Indiana Association of REALTORS®
MLS Number: 809827
APN: 64-10-06-433-017.000-004
- 2801 Stirling Dr
- 4806 Lynn Ln
- 2905 Hillard St
- 2605 Nottingham Dr
- 4707 Downing Dr
- 4610 Peabody Ave
- 2306 Mary Ln
- 5001 Sunny Ln
- 4805 Princess Dr
- 5202 Lynn Ln
- 2205 Charlotte Ln
- 3911 Crown Dr
- 4002 Maplewood Ave
- 5308 Smilax Ln
- 1806 Crimson Dr
- 3711 Bridgewater Dr
- 1705 Clayton St
- 1815 Finney Dr
- 4111 Wildwood Rd
- 1811 Creekside Ct
