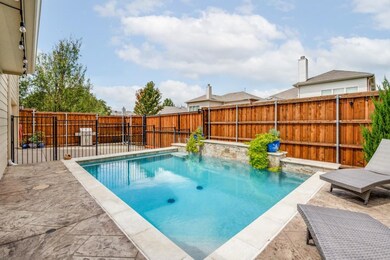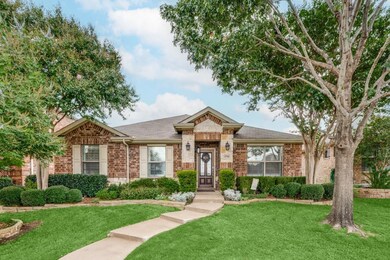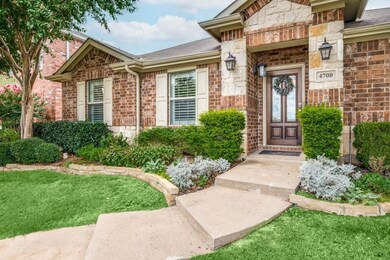
4700 Worchester Ln McKinney, TX 75070
South McKinney NeighborhoodHighlights
- Heated In Ground Pool
- Traditional Architecture
- Granite Countertops
- Jesse Mcgowen Elementary School Rated A
- Wood Flooring
- Covered patio or porch
About This Home
As of October 2024Beautiful Ashton Woods home with a resort style pool! This home offers 4 bedrooms, 2 bathrooms, spacious kitchen, 3 living areas, office, utility room and 2 car garage. Kitchen with custom cabinetry, granite countertops, gas stove and pantry. Beautiful modern interior features throughout including Plantation Shutters, Lutron light switches and wood flooring. Updated Laundry room. Office area has a great view of the pool. Great layout for entertaining! Upstairs living area or could be a game room. Resort style heated pool. Gated turf dog run on side of home. Upgraded 10 ft, wood privacy fence with automatic gate. Lush landscaping with sprinkler system. Community pool and park. McKinney ISD. Close to elementary school. 35 minutes to the DFW Airport.
Last Agent to Sell the Property
Sarah Boyd & Co Brokerage Phone: 940-202-0028 License #0650747 Listed on: 09/12/2024
Home Details
Home Type
- Single Family
Est. Annual Taxes
- $6,481
Year Built
- Built in 2006
HOA Fees
- $47 Monthly HOA Fees
Parking
- 2 Car Attached Garage
- Rear-Facing Garage
Home Design
- Traditional Architecture
- Composition Roof
Interior Spaces
- 2,472 Sq Ft Home
- 2-Story Property
- Wired For A Flat Screen TV
- Decorative Lighting
- Fireplace With Gas Starter
Kitchen
- Gas Range
- Microwave
- Dishwasher
- Granite Countertops
- Disposal
Flooring
- Wood
- Carpet
- Ceramic Tile
Bedrooms and Bathrooms
- 4 Bedrooms
- 2 Full Bathrooms
Home Security
- Home Security System
- Fire and Smoke Detector
Pool
- Heated In Ground Pool
- Gunite Pool
- Saltwater Pool
Schools
- Jesse Mcgowen Elementary School
- Evans Middle School
- Mckinney High School
Utilities
- Central Heating and Cooling System
- Heating System Uses Natural Gas
- Individual Gas Meter
- High Speed Internet
Additional Features
- Covered patio or porch
- 5,663 Sq Ft Lot
Listing and Financial Details
- Legal Lot and Block 17 / J
- Assessor Parcel Number R842800J01701
- $7,088 per year unexempt tax
Community Details
Overview
- Association fees include full use of facilities, management fees
- Firstservice Residential (Texas) HOA, Phone Number (214) 871-9700
- Avalon Ph 3 Subdivision
- Mandatory home owners association
Recreation
- Community Playground
- Community Pool
Ownership History
Purchase Details
Home Financials for this Owner
Home Financials are based on the most recent Mortgage that was taken out on this home.Purchase Details
Home Financials for this Owner
Home Financials are based on the most recent Mortgage that was taken out on this home.Purchase Details
Home Financials for this Owner
Home Financials are based on the most recent Mortgage that was taken out on this home.Purchase Details
Home Financials for this Owner
Home Financials are based on the most recent Mortgage that was taken out on this home.Similar Homes in the area
Home Values in the Area
Average Home Value in this Area
Purchase History
| Date | Type | Sale Price | Title Company |
|---|---|---|---|
| Deed | -- | Homeward Title | |
| Warranty Deed | -- | Homeward Title | |
| Vendors Lien | -- | Chicago Title | |
| Vendors Lien | -- | Stnt |
Mortgage History
| Date | Status | Loan Amount | Loan Type |
|---|---|---|---|
| Open | $370,349 | New Conventional | |
| Previous Owner | $273,360 | New Conventional | |
| Previous Owner | $283,500 | New Conventional | |
| Previous Owner | $50,000 | Construction | |
| Previous Owner | $186,143 | FHA | |
| Previous Owner | $144,750 | Purchase Money Mortgage | |
| Previous Owner | $48,250 | Stand Alone Second |
Property History
| Date | Event | Price | Change | Sq Ft Price |
|---|---|---|---|---|
| 07/15/2025 07/15/25 | Price Changed | $529,900 | -1.9% | $214 / Sq Ft |
| 05/19/2025 05/19/25 | Price Changed | $539,900 | -1.8% | $218 / Sq Ft |
| 04/30/2025 04/30/25 | Price Changed | $550,000 | 0.0% | $222 / Sq Ft |
| 04/30/2025 04/30/25 | For Sale | $550,000 | 0.0% | $222 / Sq Ft |
| 10/17/2024 10/17/24 | Sold | -- | -- | -- |
| 09/28/2024 09/28/24 | Pending | -- | -- | -- |
| 09/12/2024 09/12/24 | For Sale | $549,900 | -- | $222 / Sq Ft |
| 01/01/1970 01/01/70 | Off Market | -- | -- | -- |
Tax History Compared to Growth
Tax History
| Year | Tax Paid | Tax Assessment Tax Assessment Total Assessment is a certain percentage of the fair market value that is determined by local assessors to be the total taxable value of land and additions on the property. | Land | Improvement |
|---|---|---|---|---|
| 2023 | $6,481 | $396,930 | $100,000 | $409,026 |
| 2022 | $6,668 | $360,845 | $100,000 | $345,344 |
| 2021 | $6,591 | $328,041 | $70,000 | $258,041 |
| 2020 | $7,269 | $321,639 | $68,750 | $252,889 |
| 2019 | $7,695 | $323,710 | $68,750 | $254,960 |
| 2018 | $7,667 | $315,216 | $68,750 | $246,466 |
| 2017 | $7,358 | $303,729 | $68,750 | $234,979 |
| 2016 | $6,827 | $286,857 | $68,750 | $218,107 |
| 2015 | $5,238 | $250,000 | $50,000 | $200,000 |
Agents Affiliated with this Home
-
Wayne Myers

Seller's Agent in 2025
Wayne Myers
Keller Williams Prosper Celina
(469) 403-3163
89 Total Sales
-
Jennifer Boyd

Seller's Agent in 2024
Jennifer Boyd
Sarah Boyd & Co
(972) 365-3938
1 in this area
59 Total Sales
-
Heidi Marsh

Buyer's Agent in 2024
Heidi Marsh
EXP REALTY
(972) 841-7672
2 in this area
88 Total Sales
Map
Source: North Texas Real Estate Information Systems (NTREIS)
MLS Number: 20722458
APN: R-8428-00J-0170-1
- 4513 Maidstone Way
- 4913 Meadow Creek Dr
- 4821 Meadow Creek Dr
- 4309 Cannock Dr
- 4845 Brantley Dr
- 4859 Shore Crest Dr
- 4820 Buffalo Trace Ln
- 4401 Shadywood
- 4508 Stonevalley Dr
- 4204 Talbot Ln
- 681 Falls Dr
- 4955 Buffalo Trace Ln
- 651 Falls Dr
- 4701 Atworth Ln
- 741 Falls Dr
- 4700 Whitehall Ct
- 6290 Mckinney Ranch Pkwy
- 4809 Witten Park Way
- 900 Panorama Dr
- 2527 Huxley Mews






