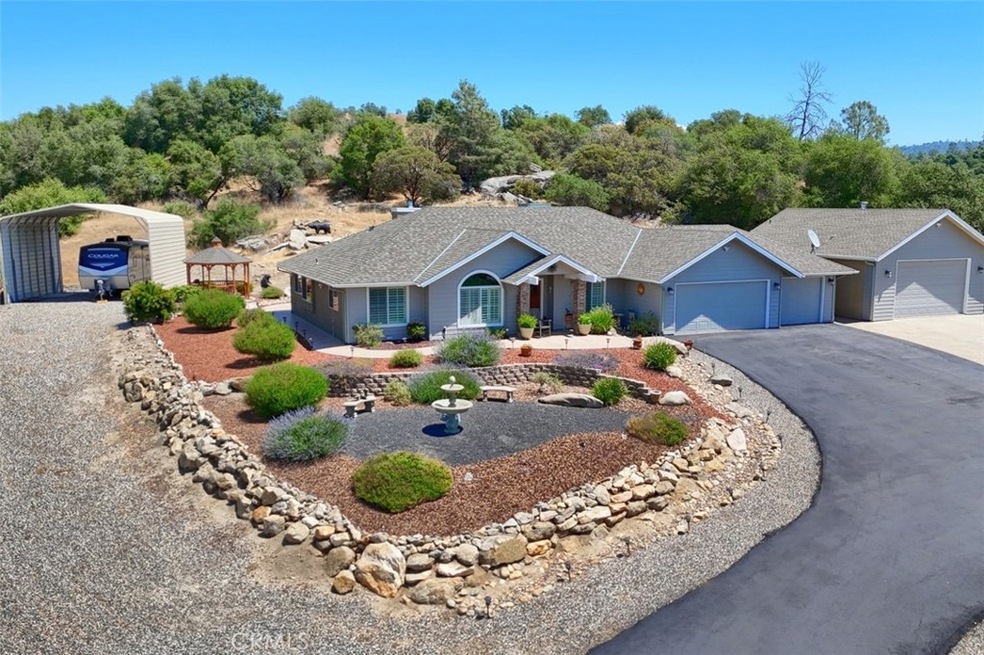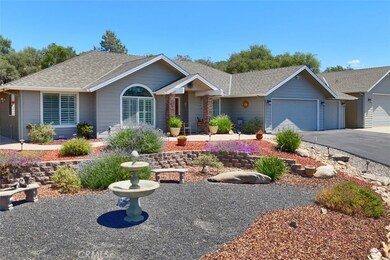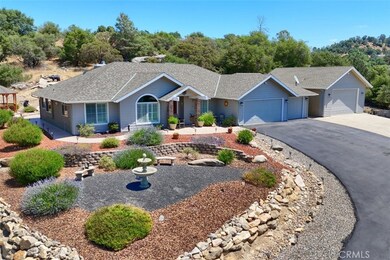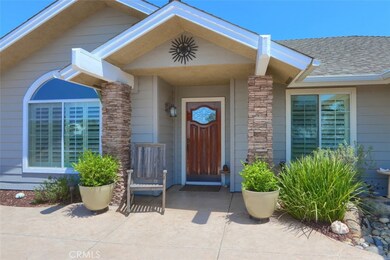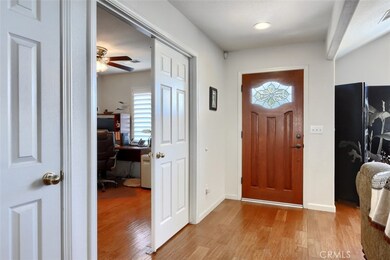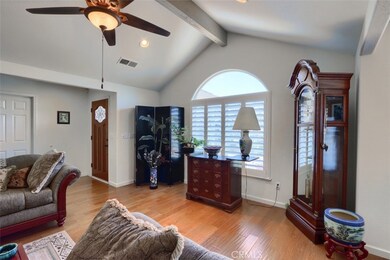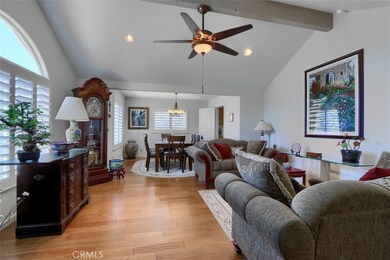Offering a $20,000 buyer's credit towards closing costs, interest rate buy down, or whatever! Beautiful home in Meadow Springs Ranch w/no HOA & excellent community water system. Fire Wise neighborhood w/Cal Fire station at the entrance & hydrants throughout the community. This single level 4 BD, 2 full BA, 2 half BA w/oversized 5 car garages (1 single, 1-2 car, 1 x-lg. 2 car/shop garage w/half BA-220-2 10 ft. roll-up doors for drive thru) & is ideal for a lg. family. All garages are sheet rocked & have remote openers. Paved RV pad & separate driveway leading to another RV/boat carport. Plenty of room for autos, trucks, toys & hobbies. Custom built 2007 2369+/- sq. ft. home nestled on 2.87+/- acres w/one of the best mountain views & spectacular sunsets in the neighborhood. Fully insulated interior walls & attic, vaulted ceilings, formal front & dining rooms, family room opens to breakfast nook & kitchen w/breakfast bar, granite counters, oak cabinets, microwave, dishwasher, propane cooktop & oven. Primary BD has 2 closets, dbl. sinks, jetted tub & shower. Professionally landscaped yard w/over-sized stamped concrete patio perfect for entertaining & sidewalks surround the home. Low maintenance yard w/native plants, rocks, drip system & storage shed. Engineered hardwood floors & ceiling fan/lights throughout, dual zoned air/heat, alarm system, motion sensor security lights surround exterior, recessed lighting, wood shutters, fireplace w/insert, back-up generator ready, owned 500 gal. propane tank, Rinnai tankless water heater plus newly repaved driveway. Must see!

