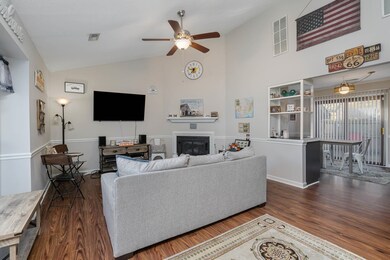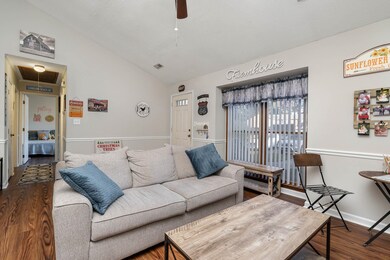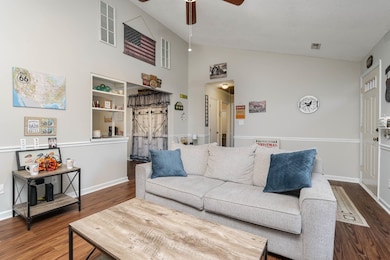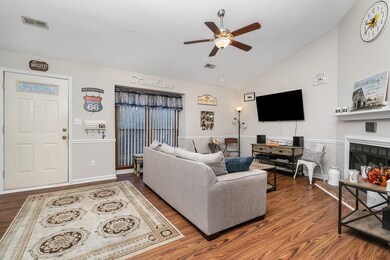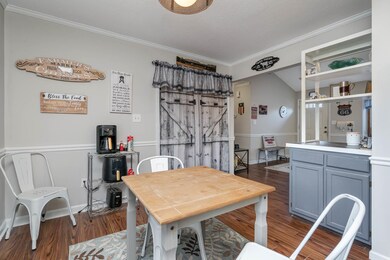
4701 Courtside Place Raleigh, NC 27604
Atlantic NeighborhoodEstimated Value: $530,000 - $615,000
Highlights
- Corner Lot
- Forced Air Heating and Cooling System
- Carpet
- Cul-De-Sac
About This Home
As of November 2022***Multiple offers - Offer accepted, waiting on final signatures***. All brick Raleigh triplex! Roof and HVAC systems are 5 years old. A,B &C units are occupied. Leases are M2M or expiring in 2/23. Unit A rents for $950 B- $900. C - $890. All units are 2 BR/1 bath. Convenient Raleigh location - off Capital Blvd. Units B&C are available to view w/24 hr notice. A will be set up for serious buyers only after viewing B&C.
Last Agent to Sell the Property
Mark Spain Real Estate License #139177 Listed on: 11/01/2022

Property Details
Home Type
- Multi-Family
Est. Annual Taxes
- $3,705
Year Built
- Built in 1984
Lot Details
- Cul-De-Sac
- Corner Lot
Parking
- 3 Parking Spaces
Home Design
- Brick Exterior Construction
Flooring
- Carpet
- Laminate
- Vinyl
Basement
- Crawl Space
Schools
- Lead Mine Elementary School
- Carroll Middle School
- Sanderson High School
Utilities
- Forced Air Heating and Cooling System
- Heat Pump System
Community Details
- 3 Units
- Homeplace Square Subdivision
Ownership History
Purchase Details
Home Financials for this Owner
Home Financials are based on the most recent Mortgage that was taken out on this home.Purchase Details
Home Financials for this Owner
Home Financials are based on the most recent Mortgage that was taken out on this home.Purchase Details
Similar Homes in Raleigh, NC
Home Values in the Area
Average Home Value in this Area
Purchase History
| Date | Buyer | Sale Price | Title Company |
|---|---|---|---|
| Fresh Start Llc | $540,000 | -- | |
| Germond Evan | $279,000 | None Available | |
| Simpkins Rodney L | $79,500 | -- |
Mortgage History
| Date | Status | Borrower | Loan Amount |
|---|---|---|---|
| Previous Owner | Germond Evan | $300,000 | |
| Previous Owner | Germond Evan | $273,946 |
Property History
| Date | Event | Price | Change | Sq Ft Price |
|---|---|---|---|---|
| 12/18/2023 12/18/23 | Off Market | $540,000 | -- | -- |
| 11/29/2022 11/29/22 | Sold | $540,000 | 0.0% | $166 / Sq Ft |
| 11/09/2022 11/09/22 | Pending | -- | -- | -- |
| 11/01/2022 11/01/22 | For Sale | $540,000 | -- | $166 / Sq Ft |
Tax History Compared to Growth
Tax History
| Year | Tax Paid | Tax Assessment Tax Assessment Total Assessment is a certain percentage of the fair market value that is determined by local assessors to be the total taxable value of land and additions on the property. | Land | Improvement |
|---|---|---|---|---|
| 2024 | $60 | $539,061 | $150,000 | $389,061 |
| 2023 | $3,984 | $360,042 | $60,000 | $300,042 |
| 2022 | $3,705 | $360,042 | $60,000 | $300,042 |
| 2021 | $3,563 | $360,042 | $60,000 | $300,042 |
| 2020 | $3,499 | $360,042 | $60,000 | $300,042 |
| 2019 | $3,169 | $268,237 | $56,000 | $212,237 |
| 2018 | $2,991 | $268,237 | $56,000 | $212,237 |
| 2017 | $2,850 | $268,237 | $56,000 | $212,237 |
| 2016 | $2,793 | $268,237 | $56,000 | $212,237 |
| 2015 | $2,889 | $273,158 | $56,000 | $217,158 |
| 2014 | $2,742 | $273,158 | $56,000 | $217,158 |
Agents Affiliated with this Home
-
Janna Whitehorne

Seller's Agent in 2022
Janna Whitehorne
Mark Spain
(919) 369-9097
1 in this area
102 Total Sales
-
Shep Smith
S
Buyer's Agent in 2022
Shep Smith
Berkshire Hathaway HomeService
(919) 272-1690
2 in this area
40 Total Sales
Map
Source: Doorify MLS
MLS Number: 2481845
APN: 1726.13-03-6243-000
- 4705 Walden Pond Dr Unit 110-C
- 4600 Millstone Dr Unit D
- 4602 Millstone Dr Unit C
- 4204 Green Rd
- 4204 Bertram Dr
- 4504 Ryegate Dr
- 2904 Falkirk Place
- 4418 Roller Ct
- 4113 Pittsford Rd
- 4361 Bona Ct
- 4370 Bona Ct
- 1700 Tiffany Bay Ct Unit 303
- 4236 Lake Ridge Dr Unit 11B
- 3504 Crofton Ct
- 3000 Hickory Rd
- 4842 Wyatt Brook Way
- 4907 Wyatt Brook Way
- 1602 Township Cir
- 1812 Natalie Brook Way
- 3713 Arrowwood Dr
- 4701 Courtside Place
- 4701-C Courtside
- 4705 Courtside Place
- 4700 Hollowell Ln
- 4704 Hollowell Ln
- 4700 Courtside Place
- 4700 Courtside Place Unit B
- 4700 Courtside Place Unit A
- 4708 Hollowell Ln
- 4709 Courtside Place
- 4908 Hoyle Dr
- 4908 Hoyle Dr Unit C
- 4908 Hoyle Dr Unit A
- 4816 Hoyle Dr
- 4904 Hoyle Dr
- 2600 Millborough Ct Unit A
- 2600 Millborough Ct
- 2600 Millborough Ct Unit D
- 4900 Hoyle Dr
- 4900 Hoyle Dr Unit B

