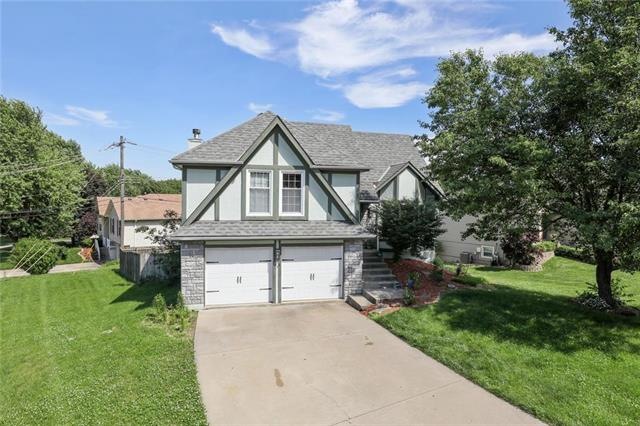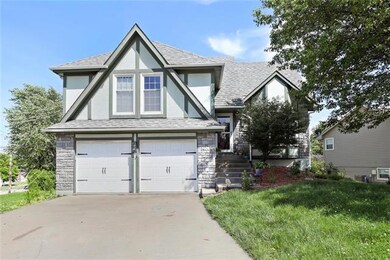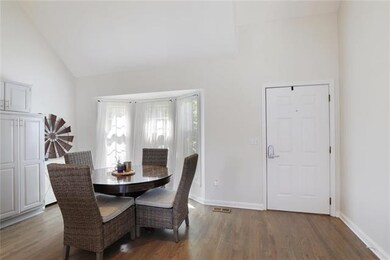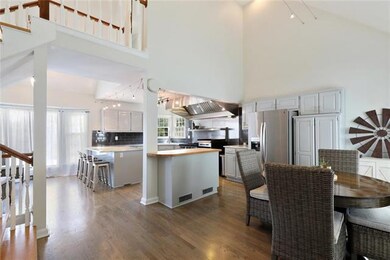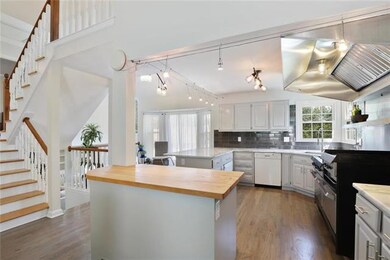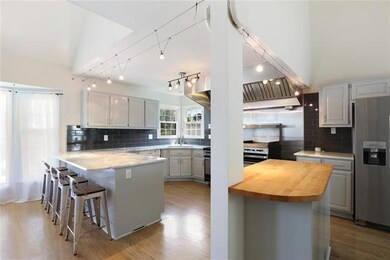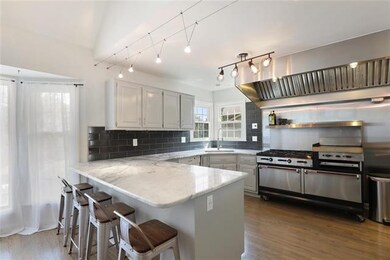
4701 Hayes Ave Shawnee, KS 66203
Highlights
- Deck
- Traditional Architecture
- <<bathWithWhirlpoolToken>>
- Vaulted Ceiling
- Wood Flooring
- Corner Lot
About This Home
As of July 2020AMAZING buy with tons of UPDATES!!! Quartzite counters plus butcher block island in oversized kitchen, 2 eating areas, commercial gas grill/cooktop and double oven, commercial vent, hardwoods refinished on main floor, all new carpet and laminate, 4 true bedrooms and large laundry room. Master bath doesn't miss one detail with double concrete sinks, huge walk-in shower w/multiple shower heads, jacuzzi tub, beautiful tile and large walk-in closet. Double deck overlooking huge fenced in yard. Please text Shanan for questions. Showings will be 15 minute increments. If we receive multiple offers on the first day, seller's have asked for them to be presented.
Last Agent to Sell the Property
Shanan Group
Keller Williams Realty Partners Inc. Listed on: 06/04/2020
Last Buyer's Agent
Melody Kidd
KW KANSAS CITY METRO License #SP00239360

Home Details
Home Type
- Single Family
Est. Annual Taxes
- $3,108
Year Built
- Built in 1988
Lot Details
- 7,841 Sq Ft Lot
- Wood Fence
- Corner Lot
Parking
- 2 Car Attached Garage
- Inside Entrance
- Front Facing Garage
Home Design
- Traditional Architecture
- Split Level Home
- Brick Frame
- Composition Roof
- Board and Batten Siding
Interior Spaces
- Wet Bar: Cathedral/Vaulted Ceiling, Hardwood, Granite Counters, Kitchen Island, Laminate Counters, Carpet, All Carpet, Ceiling Fan(s), Fireplace
- Built-In Features: Cathedral/Vaulted Ceiling, Hardwood, Granite Counters, Kitchen Island, Laminate Counters, Carpet, All Carpet, Ceiling Fan(s), Fireplace
- Vaulted Ceiling
- Ceiling Fan: Cathedral/Vaulted Ceiling, Hardwood, Granite Counters, Kitchen Island, Laminate Counters, Carpet, All Carpet, Ceiling Fan(s), Fireplace
- Skylights
- Thermal Windows
- Shades
- Plantation Shutters
- Drapes & Rods
- Family Room with Fireplace
- Combination Kitchen and Dining Room
- Finished Basement
- Basement Fills Entire Space Under The House
Kitchen
- Breakfast Area or Nook
- <<doubleOvenToken>>
- Gas Oven or Range
- Recirculated Exhaust Fan
- Kitchen Island
- Granite Countertops
- Laminate Countertops
Flooring
- Wood
- Wall to Wall Carpet
- Linoleum
- Laminate
- Stone
- Ceramic Tile
- Luxury Vinyl Plank Tile
- Luxury Vinyl Tile
Bedrooms and Bathrooms
- 4 Bedrooms
- Cedar Closet: Cathedral/Vaulted Ceiling, Hardwood, Granite Counters, Kitchen Island, Laminate Counters, Carpet, All Carpet, Ceiling Fan(s), Fireplace
- Walk-In Closet: Cathedral/Vaulted Ceiling, Hardwood, Granite Counters, Kitchen Island, Laminate Counters, Carpet, All Carpet, Ceiling Fan(s), Fireplace
- Double Vanity
- <<bathWithWhirlpoolToken>>
- <<tubWithShowerToken>>
Laundry
- Laundry Room
- Laundry on lower level
Outdoor Features
- Deck
- Enclosed patio or porch
Schools
- Merriam Park Elementary School
- Sm North High School
Utilities
- Central Heating and Cooling System
Community Details
- Wellington Wood Subdivision
Listing and Financial Details
- Exclusions: Fireplace
- Assessor Parcel Number JP80700000-0001
Ownership History
Purchase Details
Home Financials for this Owner
Home Financials are based on the most recent Mortgage that was taken out on this home.Purchase Details
Home Financials for this Owner
Home Financials are based on the most recent Mortgage that was taken out on this home.Purchase Details
Home Financials for this Owner
Home Financials are based on the most recent Mortgage that was taken out on this home.Purchase Details
Home Financials for this Owner
Home Financials are based on the most recent Mortgage that was taken out on this home.Similar Homes in Shawnee, KS
Home Values in the Area
Average Home Value in this Area
Purchase History
| Date | Type | Sale Price | Title Company |
|---|---|---|---|
| Warranty Deed | -- | Secured Title Of Kansas City | |
| Quit Claim Deed | -- | None Available | |
| Warranty Deed | -- | Platinum Title Llc | |
| Interfamily Deed Transfer | -- | None Available |
Mortgage History
| Date | Status | Loan Amount | Loan Type |
|---|---|---|---|
| Open | $250,580 | New Conventional | |
| Previous Owner | $184,000 | New Conventional | |
| Previous Owner | $115,507 | FHA | |
| Previous Owner | $120,785 | FHA |
Property History
| Date | Event | Price | Change | Sq Ft Price |
|---|---|---|---|---|
| 07/09/2020 07/09/20 | Sold | -- | -- | -- |
| 06/05/2020 06/05/20 | Pending | -- | -- | -- |
| 06/04/2020 06/04/20 | For Sale | $260,000 | +15.6% | $152 / Sq Ft |
| 03/29/2018 03/29/18 | Sold | -- | -- | -- |
| 02/25/2018 02/25/18 | Pending | -- | -- | -- |
| 02/15/2018 02/15/18 | For Sale | $225,000 | -- | -- |
Tax History Compared to Growth
Tax History
| Year | Tax Paid | Tax Assessment Tax Assessment Total Assessment is a certain percentage of the fair market value that is determined by local assessors to be the total taxable value of land and additions on the property. | Land | Improvement |
|---|---|---|---|---|
| 2024 | $4,165 | $38,801 | $6,648 | $32,153 |
| 2023 | $3,845 | $36,581 | $6,042 | $30,539 |
| 2022 | $3,741 | $34,293 | $5,491 | $28,802 |
| 2021 | $3,527 | $30,935 | $5,491 | $25,444 |
| 2020 | $3,105 | $27,071 | $4,996 | $22,075 |
| 2019 | $3,109 | $27,071 | $4,160 | $22,911 |
| 2018 | $2,729 | $23,702 | $4,160 | $19,542 |
| 2017 | $2,578 | $22,091 | $3,789 | $18,302 |
| 2016 | $2,424 | $20,550 | $3,789 | $16,761 |
| 2015 | $2,275 | $19,458 | $3,789 | $15,669 |
| 2013 | -- | $18,055 | $3,789 | $14,266 |
Agents Affiliated with this Home
-
S
Seller's Agent in 2020
Shanan Group
Keller Williams Realty Partners Inc.
-
Shanan Steere

Seller Co-Listing Agent in 2020
Shanan Steere
LPT Realty LLC
(913) 972-8599
2 in this area
132 Total Sales
-
M
Buyer's Agent in 2020
Melody Kidd
KW KANSAS CITY METRO
-
T
Seller's Agent in 2018
The Conners Team
ReeceNichols -Johnson County W
Map
Source: Heartland MLS
MLS Number: 2222318
APN: JP80700000-0001
- 4732 England St
- 9351 W 48th Terrace
- 4917 Locust Ave
- 4801 Locust Ave
- 4802 Locust Ave
- 2918 S 51st St
- 2917 S 51st Terrace
- 4910 Vista St
- 5205 Locust Ave
- 3121 S 47th St
- 2925 S 52nd St
- 2918 S 52nd St
- 2918 S 52nd Terrace
- 4901 Woodend Ave
- 4809 Mastin St
- 4926 Woodend Ave
- 5109 Crest Dr
- 4612 Locust Ave
- 3047 S 46th St
- 9816 W 51st St
