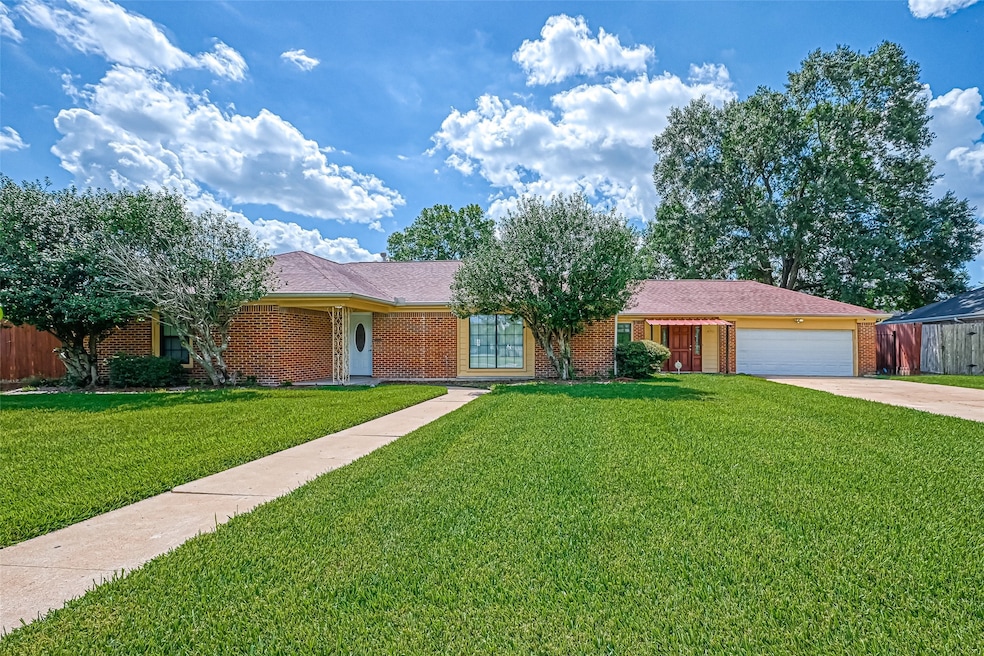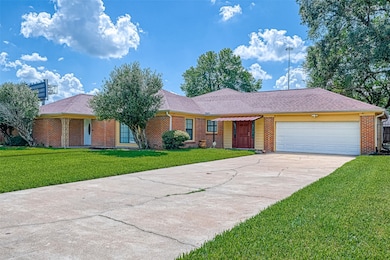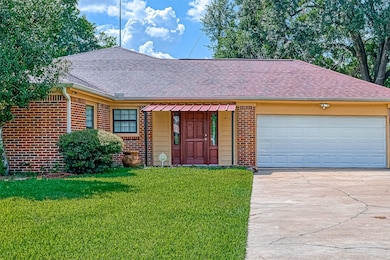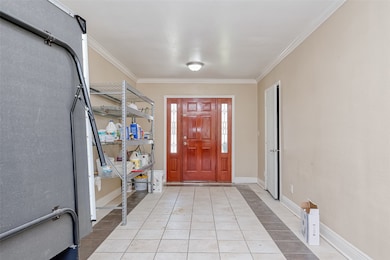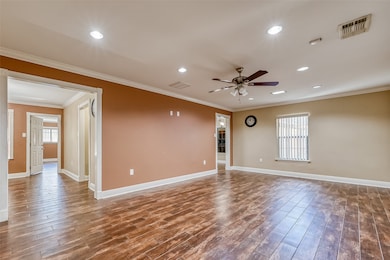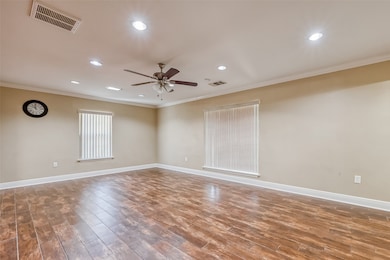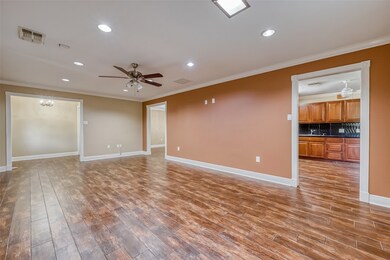4701 Laurel St Bellaire, TX 77401
Highlights
- In Ground Pool
- Traditional Architecture
- 2 Car Attached Garage
- Condit Elementary School Rated A-
- Breakfast Room
- Living Room
About This Home
Live in the prestigious Bellaire neighborhood without breaking the bank! This generously sized all brick residence offers plenty of space inside and out for your needs. Two separate living areas, formal dinning room, sparkling pool and stainless steel appliances, 2 bedrooms with an extra room that can be tuned into a bedroom if needed. Fridge is included! Zoned to all the best schools in Bellaire including Bellaire HS, easy and short commute to Med center, Galleria, downtown and city centre. Relax and cool off in the sparkling pool in the backyard in the huge yard and plenty of space for children and furry friends to play. Call agent to tour today and lock in this home!
Home Details
Home Type
- Single Family
Est. Annual Taxes
- $4,820
Year Built
- Built in 1948
Lot Details
- 0.32 Acre Lot
- Cleared Lot
Parking
- 2 Car Attached Garage
- Additional Parking
Home Design
- Traditional Architecture
Interior Spaces
- 2,376 Sq Ft Home
- 1-Story Property
- Decorative Fireplace
- Family Room
- Living Room
- Breakfast Room
- Dining Room
- Utility Room
- Washer and Electric Dryer Hookup
Kitchen
- Convection Oven
- Gas Cooktop
- Microwave
- Disposal
Bedrooms and Bathrooms
- 3 Bedrooms
- 2 Full Bathrooms
Pool
- In Ground Pool
- Screen Enclosure
Schools
- Condit Elementary School
- Pershing Middle School
- Bellaire High School
Utilities
- Central Heating and Cooling System
- Heating System Uses Gas
- Cable TV Available
Listing and Financial Details
- Property Available on 9/16/22
- Long Term Lease
Community Details
Overview
- Heart/Bellaire Sec 02 Subdivision
Recreation
- Community Pool
Pet Policy
- Call for details about the types of pets allowed
- Pet Deposit Required
Map
Source: Houston Association of REALTORS®
MLS Number: 69188921
APN: 0731750020023
- 4713 Linden St
- 4616 Oleander
- 507 Bolivar St
- 4622 Huisache St
- 4800 Bellaire Blvd
- 6903 Avenue B
- 4670 Cedar St
- 548 Cascade St
- 4560 Bellaire Blvd
- 142 Beverly Ln
- 4916 Linden St
- 4922 Linden St
- 4912 Bellaire Blvd
- 106 Mctighe Dr
- 4615 Verone St
- 5100 Aspen St
- 4908 Braeburn Dr
- 16 Town Oaks Place
- 5118 Aspen St
- 5005 Chestnut St
- 4800 Palm St
- 116 White Dr
- 4560 Bellaire Blvd
- 110 Pamellia Dr
- 4703 Braeburn Dr
- 126 Pamellia Dr
- 4425 Ione St
- 4539 Acacia St
- 4411 Jane St
- 4517 Park Ct
- 5006 Locust St
- 15 Boulevard Green
- 5105 Pocahontas St
- 4907 Elm St
- 4813 Holly St
- 4321 Jim St W
- 5303 Evergreen St
- 4236 Ruskin St
- 7134 Mapleridge St Unit 3D
- 4525 Maple St
