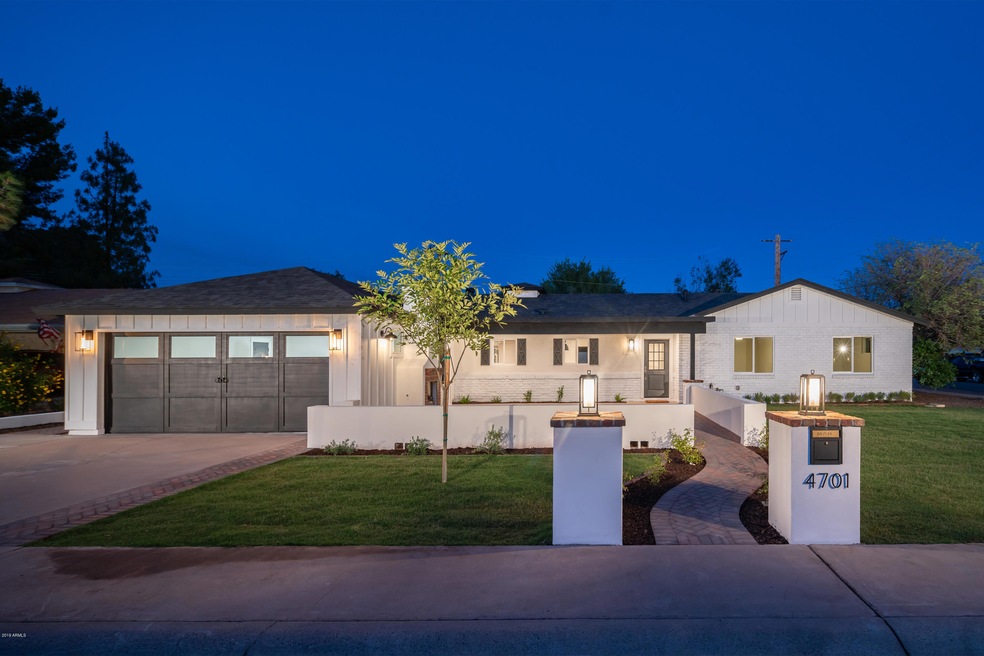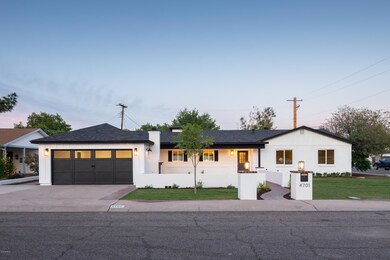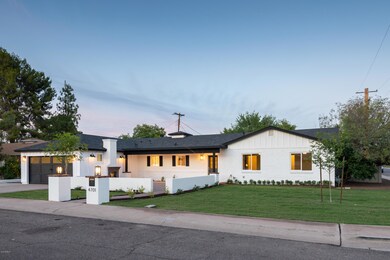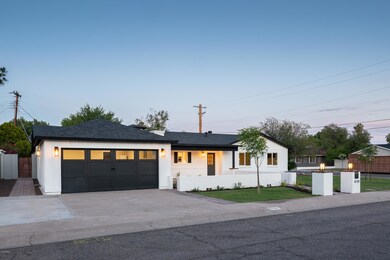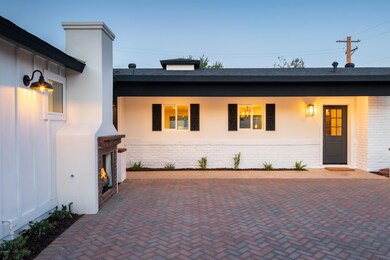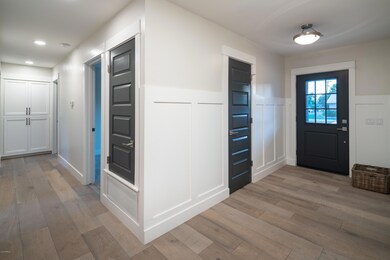
4701 N 35th St Phoenix, AZ 85018
Camelback East Village NeighborhoodHighlights
- Private Pool
- Two Primary Bathrooms
- Wood Flooring
- Phoenix Coding Academy Rated A
- Outdoor Fireplace
- Corner Lot
About This Home
As of July 2019Come see this absolutely GORGEOUS remodel! This beautiful home features a relaxing front patio with fireplace & new fixtures. Excellent layout includes a split master suite with a spacious great room. Kitchen has fantastic cabinet space, new high end stainless steel appliances, quartz counters & walk-in pantry. Master suite includes a large custom built closet & luxurious master bathroom featuring a stand-alone tub, custom marble shower with multiple rain heads & dual sinks! Gorgeous backyard with fully remodeled pebble tech pool, new pool equipment, stone water feature, covered patio with quartzite tiles and plenty of room to entertain! Close to Chop Shop, Ingo's Postinos, and LGO!
Last Agent to Sell the Property
Dave Johnson Realty License #SA642579000 Listed on: 05/30/2019
Co-Listed By
Jared Parker
Dave Johnson Realty License #SA662767000
Home Details
Home Type
- Single Family
Est. Annual Taxes
- $7,104
Year Built
- Built in 1958
Lot Details
- 9,566 Sq Ft Lot
- Block Wall Fence
- Corner Lot
- Front and Back Yard Sprinklers
- Grass Covered Lot
Parking
- 2 Car Garage
- Garage Door Opener
Home Design
- Brick Exterior Construction
- Wood Frame Construction
- Composition Roof
- Block Exterior
Interior Spaces
- 2,918 Sq Ft Home
- 1-Story Property
- Ceiling Fan
- Gas Fireplace
- Double Pane Windows
- Washer and Dryer Hookup
Kitchen
- Eat-In Kitchen
- Built-In Microwave
- Kitchen Island
Flooring
- Wood
- Carpet
- Tile
Bedrooms and Bathrooms
- 4 Bedrooms
- Two Primary Bathrooms
- Primary Bathroom is a Full Bathroom
- 3 Bathrooms
- Dual Vanity Sinks in Primary Bathroom
- Bathtub With Separate Shower Stall
Outdoor Features
- Private Pool
- Covered Patio or Porch
- Outdoor Fireplace
Schools
- Biltmore Preparatory Academy Elementary And Middle School
- Camelback High School
Utilities
- Central Air
- Heating System Uses Natural Gas
Community Details
- No Home Owners Association
- Association fees include no fees
- Camelback Del Este Subdivision
Listing and Financial Details
- Tax Lot 53
- Assessor Parcel Number 170-19-064
Ownership History
Purchase Details
Home Financials for this Owner
Home Financials are based on the most recent Mortgage that was taken out on this home.Purchase Details
Home Financials for this Owner
Home Financials are based on the most recent Mortgage that was taken out on this home.Purchase Details
Home Financials for this Owner
Home Financials are based on the most recent Mortgage that was taken out on this home.Purchase Details
Home Financials for this Owner
Home Financials are based on the most recent Mortgage that was taken out on this home.Purchase Details
Purchase Details
Similar Homes in the area
Home Values in the Area
Average Home Value in this Area
Purchase History
| Date | Type | Sale Price | Title Company |
|---|---|---|---|
| Interfamily Deed Transfer | -- | None Available | |
| Warranty Deed | $1,055,000 | Chicago Title Agency | |
| Warranty Deed | $545,000 | Pioneer Title Agency Inc | |
| Warranty Deed | $525,000 | Equity Title Agency Inc | |
| Cash Sale Deed | $675 | Camelback Title Agency Llc | |
| Cash Sale Deed | $675 | Camelback Title Agency Llc |
Mortgage History
| Date | Status | Loan Amount | Loan Type |
|---|---|---|---|
| Open | $851,000 | New Conventional | |
| Closed | $844,000 | New Conventional | |
| Previous Owner | $430,000 | Commercial | |
| Previous Owner | $587,250 | FHA | |
| Previous Owner | $425,000 | Credit Line Revolving | |
| Previous Owner | $35,000 | Credit Line Revolving |
Property History
| Date | Event | Price | Change | Sq Ft Price |
|---|---|---|---|---|
| 07/12/2019 07/12/19 | Sold | $1,055,000 | 0.0% | $362 / Sq Ft |
| 06/03/2019 06/03/19 | Pending | -- | -- | -- |
| 05/30/2019 05/30/19 | For Sale | $1,055,000 | +101.0% | $362 / Sq Ft |
| 08/28/2017 08/28/17 | Sold | $525,000 | -4.4% | $205 / Sq Ft |
| 08/17/2017 08/17/17 | Pending | -- | -- | -- |
| 08/16/2017 08/16/17 | For Sale | $549,000 | -- | $214 / Sq Ft |
Tax History Compared to Growth
Tax History
| Year | Tax Paid | Tax Assessment Tax Assessment Total Assessment is a certain percentage of the fair market value that is determined by local assessors to be the total taxable value of land and additions on the property. | Land | Improvement |
|---|---|---|---|---|
| 2025 | $7,601 | $63,083 | -- | -- |
| 2024 | $7,506 | $60,079 | -- | -- |
| 2023 | $7,506 | $97,820 | $19,560 | $78,260 |
| 2022 | $7,188 | $77,130 | $15,420 | $61,710 |
| 2021 | $7,378 | $72,550 | $14,510 | $58,040 |
| 2020 | $7,184 | $70,610 | $14,120 | $56,490 |
| 2019 | $7,253 | $56,800 | $11,360 | $45,440 |
| 2018 | $7,104 | $52,920 | $10,580 | $42,340 |
| 2017 | $6,229 | $50,510 | $10,100 | $40,410 |
| 2016 | $5,965 | $46,980 | $9,390 | $37,590 |
| 2015 | $5,507 | $44,870 | $8,970 | $35,900 |
Agents Affiliated with this Home
-
Sarah Parker
S
Seller's Agent in 2019
Sarah Parker
Dave Johnson Realty
9 Total Sales
-
J
Seller Co-Listing Agent in 2019
Jared Parker
Dave Johnson Realty
-
Breena Westfall
B
Buyer's Agent in 2019
Breena Westfall
The Brokery
(480) 266-8313
10 in this area
40 Total Sales
-
V
Seller's Agent in 2017
Vicki Vanderhoff
HomeSmart
-
Byron Applegate

Buyer's Agent in 2017
Byron Applegate
Applegate Homes Realty
(480) 221-5218
3 in this area
96 Total Sales
Map
Source: Arizona Regional Multiple Listing Service (ARMLS)
MLS Number: 5932860
APN: 170-19-064
- 4816 N 35th St Unit 2
- 4814 N 35th St
- 4820 N 35th St
- 4817 N 35th St
- 4710 N 33rd Place
- 3429 E Coolidge St
- 3511 E Coolidge St
- 3301 E Elm St
- 3235 E Camelback Rd Unit 211
- 3437 E Meadowbrook Ave
- 3612 E Pierson St
- 4524 N 35th Place
- 3423 E Campbell Ave
- 3424 E Lions St
- 3402 E Sells Dr
- 4810 N 31st Place
- 3743 E Hazelwood St
- 3114 E Hazelwood St
- 3817 E Highland Ave
- 4515 N 36th Way
