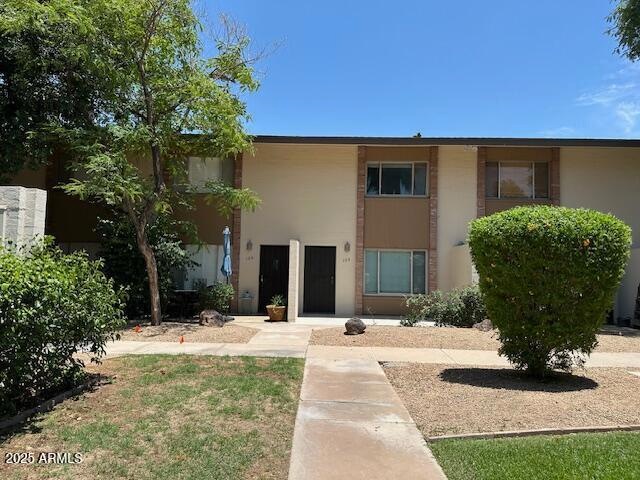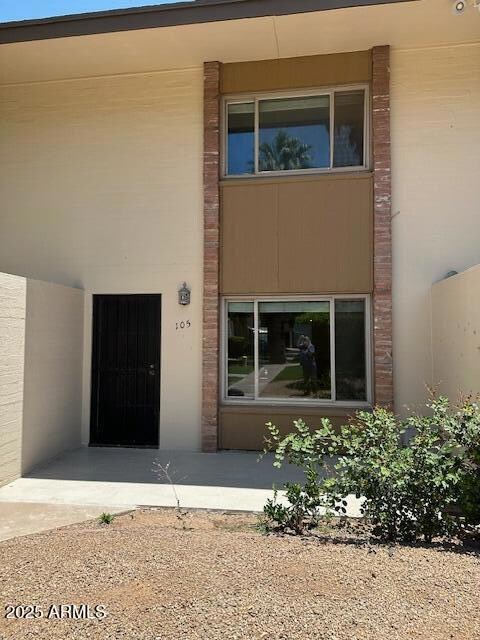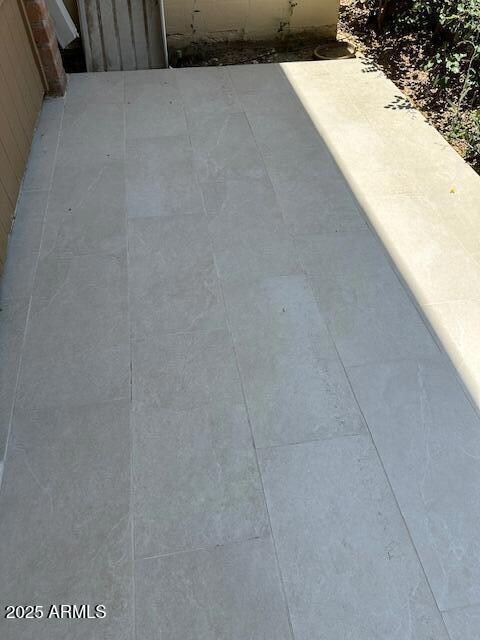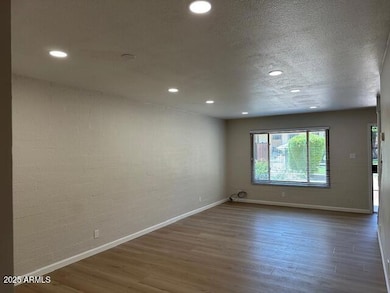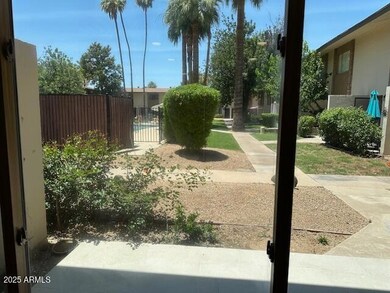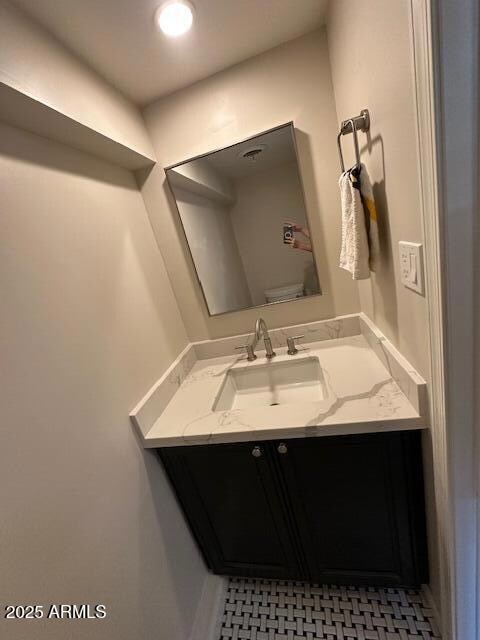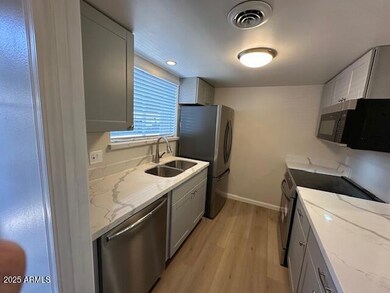
4701 N 68th St Unit 105 Scottsdale, AZ 85251
Indian Bend NeighborhoodHighlights
- Heated Pool
- Mountain View
- Patio
- Kiva Elementary School Rated A
- Detached Garage
- Raised Toilet
About This Home
As of July 2025This Modern, Two-Story Condo with block construction is Move-In Ready! Owner has spared no expense when remodeling. Immediately notice the tiled entry patio w/a view of the pool. Once inside you'll find a spacious family room & dining area with newly installed vinyl plank flooring, recessed canned lighting & a dining light prewire to create a special ambiance. The updated kitchen has modern cabinetry, quartz countertops & stainless steel appliances with an induction range. Both baths offer modern features such as tile, lighting, newly installed toilets, cabinets, countertops, faucets, sinks and mirrors. The bedrooms are spacious with lots of closet space and remote controlled ceiling fans. Not to be forgotten, the view of the pool and Camelback Mountain from the primary bedroom window. Other notable items include: community A/C & heating system replaced by HOA a few years ago, a programmable thermostat, fresh paint, solid core interior doors, huge utility closet, hall linen closet and washer/dryer hookups. The community is relaxing with natural grass and large mature shade trees. Walk to Scottsdale Fashion Square for shopping and movies or to Luna by Giada for great food. Just minutes to golf, hiking, Spring Training and the unbelievable nightlife of Old Town. Come and see this exciting new property today!
Last Agent to Sell the Property
HomeSmart License #SA041728000 Listed on: 06/14/2025

Property Details
Home Type
- Condominium
Est. Annual Taxes
- $834
Year Built
- Built in 1964
Lot Details
- Two or More Common Walls
- Wrought Iron Fence
- Partially Fenced Property
- Block Wall Fence
- Grass Covered Lot
HOA Fees
- $450 Monthly HOA Fees
Home Design
- Block Exterior
Interior Spaces
- 1,039 Sq Ft Home
- 2-Story Property
- Ceiling Fan
- Mountain Views
- Washer and Dryer Hookup
Kitchen
- Kitchen Updated in 2024
- Built-In Microwave
- ENERGY STAR Qualified Appliances
Flooring
- Floors Updated in 2024
- Tile
- Vinyl
Bedrooms and Bathrooms
- 2 Bedrooms
- Bathroom Updated in 2024
- 1.5 Bathrooms
Parking
- Detached Garage
- 1 Carport Space
- Assigned Parking
- Community Parking Structure
Accessible Home Design
- Doors with lever handles
- Raised Toilet
Pool
- Heated Pool
- Fence Around Pool
Schools
- Kiva Elementary School
- Mohave Middle School
- Saguaro High School
Utilities
- Cooling System Updated in 2024
- Central Air
- Heating Available
- High Speed Internet
- Cable TV Available
Additional Features
- Patio
- Property is near a bus stop
Listing and Financial Details
- Tax Lot 105
- Assessor Parcel Number 173-36-013
Community Details
Overview
- Association fees include electricity, roof repair, sewer, ground maintenance, front yard maint, air conditioning and heating, trash, water, roof replacement, maintenance exterior
- Cornerstone Pm Association, Phone Number (602) 433-0331
- Colony Camelback Subdivision
Amenities
- Coin Laundry
Recreation
- Heated Community Pool
Ownership History
Purchase Details
Purchase Details
Home Financials for this Owner
Home Financials are based on the most recent Mortgage that was taken out on this home.Purchase Details
Purchase Details
Home Financials for this Owner
Home Financials are based on the most recent Mortgage that was taken out on this home.Purchase Details
Home Financials for this Owner
Home Financials are based on the most recent Mortgage that was taken out on this home.Purchase Details
Home Financials for this Owner
Home Financials are based on the most recent Mortgage that was taken out on this home.Purchase Details
Home Financials for this Owner
Home Financials are based on the most recent Mortgage that was taken out on this home.Purchase Details
Home Financials for this Owner
Home Financials are based on the most recent Mortgage that was taken out on this home.Purchase Details
Similar Homes in Scottsdale, AZ
Home Values in the Area
Average Home Value in this Area
Purchase History
| Date | Type | Sale Price | Title Company |
|---|---|---|---|
| Special Warranty Deed | -- | None Listed On Document | |
| Warranty Deed | -- | First American Title Ins Co | |
| Cash Sale Deed | $69,000 | First American Title Ins Co | |
| Quit Claim Deed | -- | -- | |
| Quit Claim Deed | -- | Security Title Agency | |
| Quit Claim Deed | -- | -- | |
| Warranty Deed | $83,000 | Security Title Agency | |
| Warranty Deed | $79,000 | Security Title Agency | |
| Cash Sale Deed | $64,000 | Security Title Agency |
Mortgage History
| Date | Status | Loan Amount | Loan Type |
|---|---|---|---|
| Previous Owner | $100,000 | Credit Line Revolving | |
| Previous Owner | $72,100 | Credit Line Revolving | |
| Previous Owner | $78,850 | New Conventional | |
| Previous Owner | $81,300 | New Conventional |
Property History
| Date | Event | Price | Change | Sq Ft Price |
|---|---|---|---|---|
| 07/15/2025 07/15/25 | Sold | $299,000 | 0.0% | $288 / Sq Ft |
| 06/14/2025 06/14/25 | For Sale | $299,000 | +333.3% | $288 / Sq Ft |
| 01/04/2012 01/04/12 | Sold | $69,000 | -13.6% | $66 / Sq Ft |
| 11/06/2011 11/06/11 | Pending | -- | -- | -- |
| 10/31/2011 10/31/11 | Price Changed | $79,900 | -9.2% | $77 / Sq Ft |
| 10/08/2011 10/08/11 | For Sale | $88,000 | -- | $85 / Sq Ft |
Tax History Compared to Growth
Tax History
| Year | Tax Paid | Tax Assessment Tax Assessment Total Assessment is a certain percentage of the fair market value that is determined by local assessors to be the total taxable value of land and additions on the property. | Land | Improvement |
|---|---|---|---|---|
| 2025 | $834 | $12,323 | -- | -- |
| 2024 | $824 | $11,736 | -- | -- |
| 2023 | $824 | $21,370 | $4,270 | $17,100 |
| 2022 | $782 | $16,480 | $3,290 | $13,190 |
| 2021 | $831 | $14,380 | $2,870 | $11,510 |
| 2020 | $824 | $12,550 | $2,510 | $10,040 |
| 2019 | $795 | $10,110 | $2,020 | $8,090 |
| 2018 | $769 | $9,610 | $1,920 | $7,690 |
| 2017 | $737 | $9,470 | $1,890 | $7,580 |
| 2016 | $723 | $9,330 | $1,860 | $7,470 |
| 2015 | $688 | $9,330 | $1,860 | $7,470 |
Agents Affiliated with this Home
-
Jeanine Shackleford

Seller's Agent in 2025
Jeanine Shackleford
HomeSmart
(480) 287-4146
2 in this area
7 Total Sales
-
Bernhard Streed

Buyer's Agent in 2025
Bernhard Streed
RE/MAX
(480) 628-6576
3 in this area
27 Total Sales
-
Patty Bentley

Seller's Agent in 2012
Patty Bentley
Success Property Brokers
(602) 509-1163
47 Total Sales
Map
Source: Arizona Regional Multiple Listing Service (ARMLS)
MLS Number: 6880389
APN: 173-36-013
- 4701 N 68th St Unit 144
- 4701 N 68th St Unit 236
- 4620 N 68th St Unit 155
- 4620 N 68th St Unit 117
- 4620 N 68th St Unit 108
- 4600 N 68th St Unit 351
- 4600 N 68th St Unit 379
- 4600 N 68th St Unit 370
- 4600 N 68th St Unit 302
- 4600 N 68th St Unit 368
- 4600 N 68th St Unit 313
- 4630 N 68th St Unit 216
- 4630 N 68th St Unit 280
- 4630 N 68th St Unit 264
- 4630 N 68th St Unit 221
- 4630 N 68th St Unit 265
- 4630 N 68th St Unit 253
- 4630 N 68th St Unit 213
- 4630 N 68th St Unit 248
- 4610 N 68th St Unit 476
