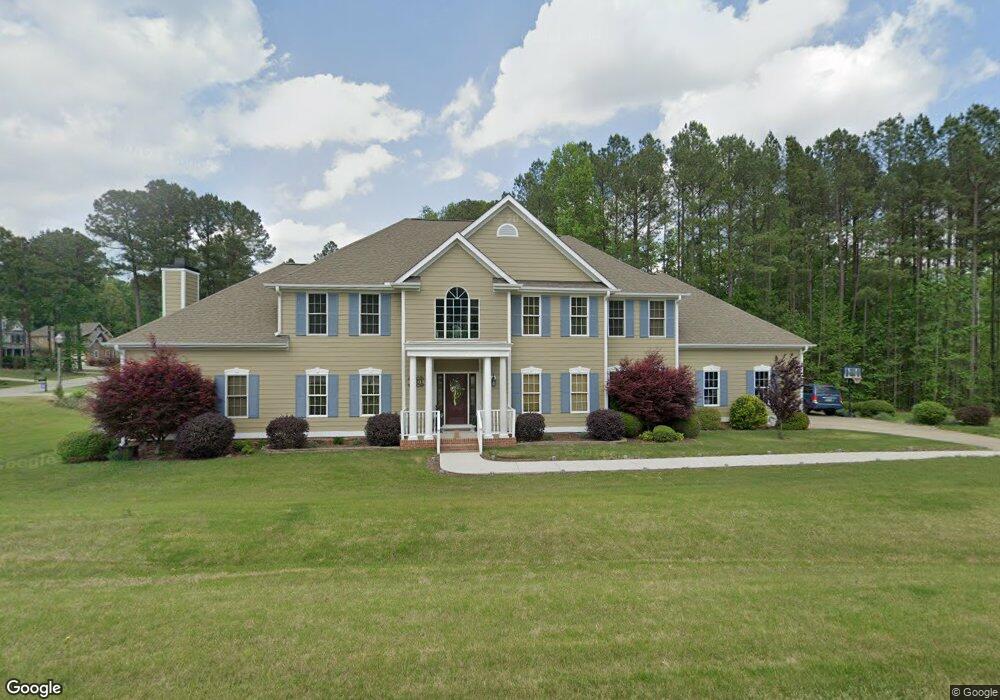4701 Preserve Rd Raleigh, NC 27610
Shotwell NeighborhoodEstimated Value: $746,000 - $952,000
--
Bed
4
Baths
3,814
Sq Ft
$218/Sq Ft
Est. Value
About This Home
This home is located at 4701 Preserve Rd, Raleigh, NC 27610 and is currently estimated at $830,032, approximately $217 per square foot. 4701 Preserve Rd is a home located in Wake County with nearby schools including East Garner Elementary School, East Garner Middle School, and South Garner High.
Ownership History
Date
Name
Owned For
Owner Type
Purchase Details
Closed on
Apr 29, 2008
Sold by
The Platinum Construction Group Llc
Bought by
Solomon Charles W and Solomon Melody L
Current Estimated Value
Home Financials for this Owner
Home Financials are based on the most recent Mortgage that was taken out on this home.
Original Mortgage
$417,000
Interest Rate
6.04%
Mortgage Type
Construction
Purchase Details
Closed on
May 15, 2007
Sold by
Pbr Group Llc
Bought by
The Platinum Construction Group Llc
Home Financials for this Owner
Home Financials are based on the most recent Mortgage that was taken out on this home.
Original Mortgage
$58,500
Interest Rate
6.12%
Mortgage Type
Purchase Money Mortgage
Create a Home Valuation Report for This Property
The Home Valuation Report is an in-depth analysis detailing your home's value as well as a comparison with similar homes in the area
Home Values in the Area
Average Home Value in this Area
Purchase History
| Date | Buyer | Sale Price | Title Company |
|---|---|---|---|
| Solomon Charles W | $87,000 | None Available | |
| The Platinum Construction Group Llc | $78,000 | None Available |
Source: Public Records
Mortgage History
| Date | Status | Borrower | Loan Amount |
|---|---|---|---|
| Previous Owner | Solomon Charles W | $417,000 | |
| Previous Owner | The Platinum Construction Group Llc | $58,500 |
Source: Public Records
Tax History Compared to Growth
Tax History
| Year | Tax Paid | Tax Assessment Tax Assessment Total Assessment is a certain percentage of the fair market value that is determined by local assessors to be the total taxable value of land and additions on the property. | Land | Improvement |
|---|---|---|---|---|
| 2025 | $5,236 | $815,540 | $150,000 | $665,540 |
| 2024 | $5,085 | $815,540 | $150,000 | $665,540 |
| 2023 | $3,721 | $474,649 | $65,000 | $409,649 |
| 2022 | $3,448 | $474,649 | $65,000 | $409,649 |
| 2021 | $3,355 | $474,649 | $65,000 | $409,649 |
| 2020 | $3,300 | $474,649 | $65,000 | $409,649 |
| 2019 | $3,249 | $395,374 | $72,000 | $323,374 |
| 2018 | $2,987 | $395,374 | $72,000 | $323,374 |
| 2017 | $2,831 | $395,374 | $72,000 | $323,374 |
| 2016 | $2,774 | $395,374 | $72,000 | $323,374 |
| 2015 | $3,157 | $451,664 | $78,000 | $373,664 |
| 2014 | $2,992 | $451,664 | $78,000 | $373,664 |
Source: Public Records
Map
Nearby Homes
- 3612 Griffice Mill Rd
- 7002 Farmdale Rd
- 0 Battle Bridge Rd Unit 10126212
- 175 Canyon Gap Way
- 112 Tombolo Way
- 179 Sea Cave Ln
- 969 Jasper Mine Trail
- 957 Jasper Mine Trail
- 965 Jasper Mine Trail
- 676 Emerald Bay Cir
- 664 Emerald Bay Cir
- 223 Aster Bloom Ln
- 749 Emerald Bay Cir
- 753 Emerald Bay Cir
- Eastman III Plan at Edge of Auburn - Classic Collection
- Somerset III Plan at Edge of Auburn - Sterling Collection
- Tryon III Plan at Edge of Auburn - Summit Collection
- Galvani II Plan at Edge of Auburn - Classic Collection
- Edison II w/ 3rd Floor Plan at Edge of Auburn - Classic Collection
- Landrum III Plan at Edge of Auburn - Summit Collection
- 3513 Griffice Mill Rd
- 3509 Griffice Mill Rd
- 3509 Griffice Mill Rd Unit Lot32
- 3601 Griffice Mill Rd
- 3601 Griffice Mill Rd Unit Lot24
- 3505 Griffice Mill Rd
- 3505 Griffice Mill Rd Unit Lot33
- 4705 Preserve Rd
- 3512 Griffice Mill Rd
- 3512 Griffice Mill Rd Unit Lot 9
- 4704 Preserve Rd
- 4704 Preserve Rd Unit Lot25
- 3600 Griffice Mill Rd
- 3600 Griffice Mill Rd Unit 11
- 3501 Griffice Mill Rd Unit 34
- 3501 Griffice Mill Rd
- 3604 Griffice Mill Rd
- 3516 Griffice Mill Rd Unit 10
- 3516 Griffice Mill Rd
- 3605 Griffice Mill Rd Unit 23
