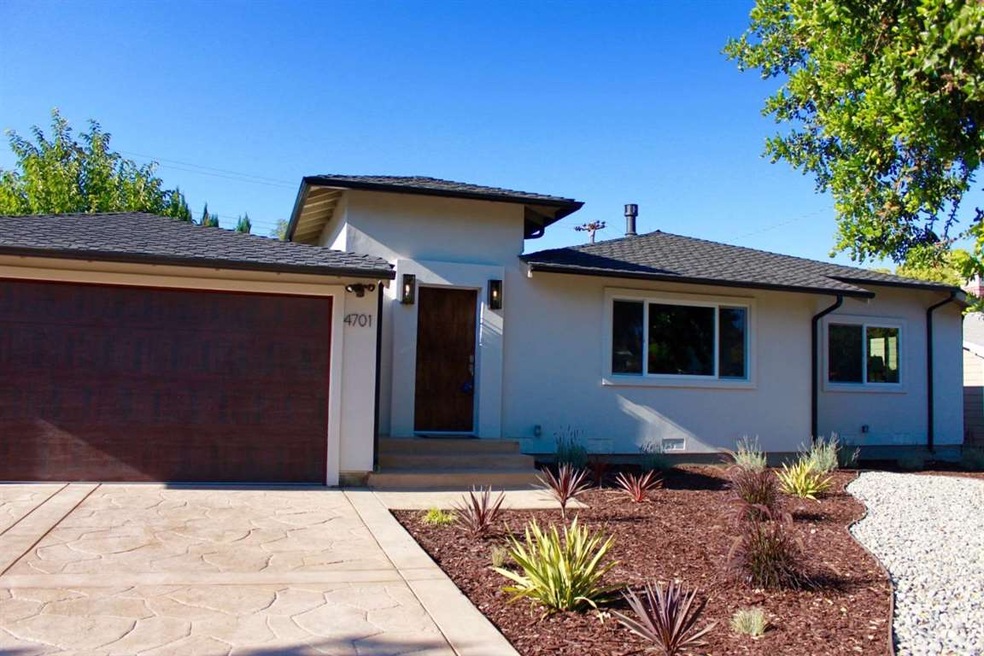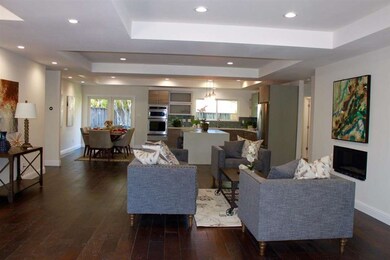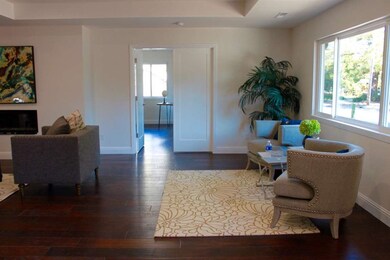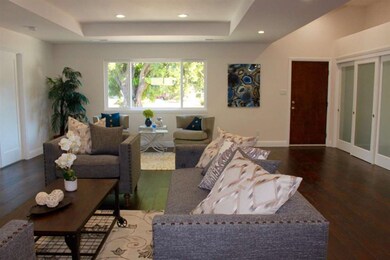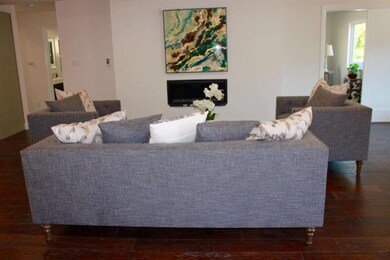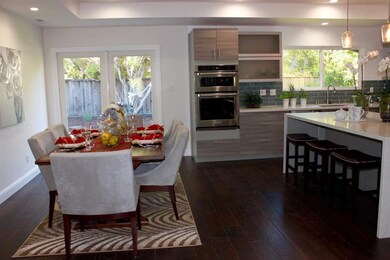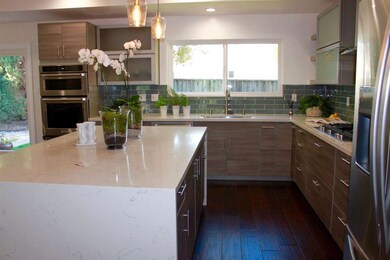
4701 Regina Way Campbell, CA 95008
Westmont NeighborhoodHighlights
- Wood Flooring
- Balcony
- Walk-In Closet
- Westmont High School Rated A
- Open to Family Room
- Bathtub with Shower
About This Home
As of November 2016BIG PRICE REDUCTION of $110,000 ! Stunning modern and contemporary home in quite, tree lined campbell neighborhood. This is a new custom home of 2180 sqft, 4 bedrooms and 3 full baths. Careful and tasteful designs can be seen throughout. You will find coffered ceiling, hardwood floors, high end kitchenaid appliances, Martha Steward cabinets, quartz island. Master suite has soaking tub, rain shower, walk-in closet The grand room provides open and bright living area. Find tranquil in a shady backyard with mature maple, lemon trees and beautiful lawn. Front landscape was thoughtfully planned with drought tolerant plants. Award winning schools Forest Hill elementary and Rolling Hills middle school.
Last Agent to Sell the Property
Theresa Warren
Valley Real Estate Services License #01517612 Listed on: 09/17/2016
Home Details
Home Type
- Single Family
Est. Annual Taxes
- $14,128
Year Built
- Built in 1963
Lot Details
- 6,839 Sq Ft Lot
- Sprinkler System
- Grass Covered Lot
- Back Yard
- Zoning described as R1-8
Parking
- 2 Car Garage
Home Design
- Wood Frame Construction
- Composition Roof
- Concrete Perimeter Foundation
Interior Spaces
- 2,180 Sq Ft Home
- 1-Story Property
- Gas Fireplace
- Family or Dining Combination
- Wood Flooring
- Crawl Space
- Washer and Dryer Hookup
Kitchen
- Open to Family Room
- Gas Oven
- Gas Cooktop
- Range Hood
- Microwave
- Dishwasher
- Kitchen Island
Bedrooms and Bathrooms
- 4 Bedrooms
- Walk-In Closet
- Jack-and-Jill Bathroom
- 3 Full Bathrooms
- Bathtub with Shower
- Bathtub Includes Tile Surround
Additional Features
- Balcony
- Forced Air Heating and Cooling System
Listing and Financial Details
- Assessor Parcel Number 403-45-056
Ownership History
Purchase Details
Home Financials for this Owner
Home Financials are based on the most recent Mortgage that was taken out on this home.Purchase Details
Home Financials for this Owner
Home Financials are based on the most recent Mortgage that was taken out on this home.Purchase Details
Home Financials for this Owner
Home Financials are based on the most recent Mortgage that was taken out on this home.Purchase Details
Home Financials for this Owner
Home Financials are based on the most recent Mortgage that was taken out on this home.Purchase Details
Similar Homes in the area
Home Values in the Area
Average Home Value in this Area
Purchase History
| Date | Type | Sale Price | Title Company |
|---|---|---|---|
| Interfamily Deed Transfer | -- | Old Republic Title Company | |
| Grant Deed | $1,550,000 | Old Republic Title Company | |
| Interfamily Deed Transfer | -- | Chicago Title Company | |
| Interfamily Deed Transfer | -- | Chicago Title Company | |
| Grant Deed | $950,000 | Chicago Title Company | |
| Interfamily Deed Transfer | -- | None Available |
Mortgage History
| Date | Status | Loan Amount | Loan Type |
|---|---|---|---|
| Open | $392,500 | New Conventional | |
| Closed | $418,000 | New Conventional | |
| Previous Owner | $749,999 | Adjustable Rate Mortgage/ARM |
Property History
| Date | Event | Price | Change | Sq Ft Price |
|---|---|---|---|---|
| 11/30/2016 11/30/16 | Sold | $1,550,000 | +0.7% | $711 / Sq Ft |
| 11/16/2016 11/16/16 | Pending | -- | -- | -- |
| 11/09/2016 11/09/16 | Price Changed | $1,539,000 | -3.1% | $706 / Sq Ft |
| 11/07/2016 11/07/16 | For Sale | $1,589,000 | +2.5% | $729 / Sq Ft |
| 11/03/2016 11/03/16 | Off Market | $1,550,000 | -- | -- |
| 10/29/2016 10/29/16 | Price Changed | $1,589,000 | +1.9% | $729 / Sq Ft |
| 10/29/2016 10/29/16 | Price Changed | $1,559,000 | -5.5% | $715 / Sq Ft |
| 09/17/2016 09/17/16 | For Sale | $1,650,000 | +73.7% | $757 / Sq Ft |
| 01/14/2016 01/14/16 | Sold | $950,000 | +5.6% | $789 / Sq Ft |
| 10/28/2015 10/28/15 | Pending | -- | -- | -- |
| 10/20/2015 10/20/15 | For Sale | $900,000 | -- | $748 / Sq Ft |
Tax History Compared to Growth
Tax History
| Year | Tax Paid | Tax Assessment Tax Assessment Total Assessment is a certain percentage of the fair market value that is determined by local assessors to be the total taxable value of land and additions on the property. | Land | Improvement |
|---|---|---|---|---|
| 2025 | $14,128 | $1,012,058 | $507,808 | $504,250 |
| 2024 | $14,128 | $992,214 | $497,851 | $494,363 |
| 2023 | $13,854 | $972,760 | $488,090 | $484,670 |
| 2022 | $13,718 | $953,687 | $478,520 | $475,167 |
| 2021 | $13,422 | $934,988 | $469,138 | $465,850 |
| 2020 | $13,013 | $925,402 | $464,328 | $461,074 |
| 2019 | $12,817 | $907,258 | $455,224 | $452,034 |
| 2018 | $12,455 | $889,470 | $446,299 | $443,171 |
| 2017 | $12,293 | $872,031 | $437,549 | $434,482 |
| 2016 | $6,223 | $434,122 | $335,982 | $98,140 |
| 2015 | $6,134 | $427,602 | $330,936 | $96,666 |
| 2014 | $5,559 | $419,227 | $324,454 | $94,773 |
Agents Affiliated with this Home
-
T
Seller's Agent in 2016
Theresa Warren
Valley Real Estate Services
-
Susan Bowen

Seller's Agent in 2016
Susan Bowen
Provident Real Estate Services
(408) 995-5900
8 Total Sales
-
Mark Stevensen

Buyer's Agent in 2016
Mark Stevensen
Stevensen & Neal Realtors
(408) 370-1020
22 Total Sales
Map
Source: MLSListings
MLS Number: ML81614943
APN: 403-45-056
- 142 Calle Larga
- 116 Calle Nivel
- 102 Calle Nivel
- 5104 Westmont Ave Unit 6
- 4749 Montreal Dr
- 4799 Montreal Dr
- 232 More Ave
- 107 Jasmine Ct
- 535 Pine Wood Ln
- 1697 Hyde Dr
- 1149 S San Tomas Aquino Rd Unit A
- 14225 Lora Dr Unit 36
- 14225 Lora Dr Unit 90
- 14225 Lora Dr Unit 70
- 14225 Lora Dr Unit 79
- 131 El Pinar
- 2652 La Salle Way
- 2492 Ottawa Way
- 135 El Pinar
- 105 Rio Vista
