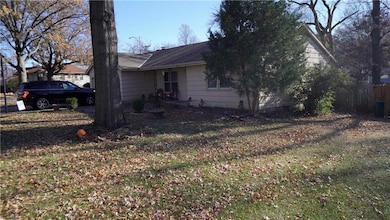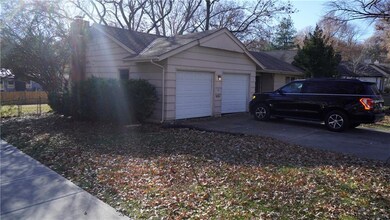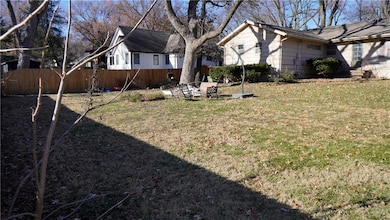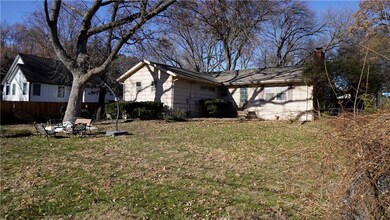
4701 W 64th St Prairie Village, KS 66208
Highlights
- Home Theater
- Recreation Room
- Wood Flooring
- Highlands Elementary School Rated A-
- Ranch Style House
- Corner Lot
About This Home
As of April 2025CALLING ALL CASH INVESTORS, BUILDERS AND FLIPPERS. If you've been waiting for the perfect location to build your dream home or a builder to build in Prairie Village this is it. Sellers looking to sell as-is. This is a corner lot with lots of potential. You will see a lot of new from ground up or great rebuilds in the area. Don't miss out.
Last Agent to Sell the Property
Realty Executives Brokerage Phone: 913-775-8000 License #SP00228759 Listed on: 12/01/2024

Home Details
Home Type
- Single Family
Est. Annual Taxes
- $3,257
Year Built
- Built in 1959
Lot Details
- 0.3 Acre Lot
- Wood Fence
- Aluminum or Metal Fence
- Corner Lot
HOA Fees
- $23 Monthly HOA Fees
Parking
- 2 Car Attached Garage
- Front Facing Garage
- Off-Street Parking
Home Design
- Ranch Style House
- Traditional Architecture
- Frame Construction
- Composition Roof
- Wood Siding
Interior Spaces
- Living Room
- Formal Dining Room
- Home Theater
- Recreation Room
- Finished Basement
- Basement Fills Entire Space Under The House
- Country Kitchen
- Laundry on main level
Flooring
- Wood
- Carpet
- Laminate
- Ceramic Tile
Bedrooms and Bathrooms
- 3 Bedrooms
Schools
- Highlands Elementary School
- Sm East High School
Utilities
- Central Air
- Heating System Uses Natural Gas
Community Details
- Countryside East Homes Association
- Country Side East Subdivision
Listing and Financial Details
- Assessor Parcel Number OP07500006-0012
- $0 special tax assessment
Ownership History
Purchase Details
Home Financials for this Owner
Home Financials are based on the most recent Mortgage that was taken out on this home.Purchase Details
Home Financials for this Owner
Home Financials are based on the most recent Mortgage that was taken out on this home.Purchase Details
Similar Homes in the area
Home Values in the Area
Average Home Value in this Area
Purchase History
| Date | Type | Sale Price | Title Company |
|---|---|---|---|
| Warranty Deed | -- | Alliance Nationwide Title | |
| Warranty Deed | -- | Alliance Nationwide Title | |
| Quit Claim Deed | -- | Parkway Title Inc | |
| Interfamily Deed Transfer | -- | Chicago Title Insurance Co |
Mortgage History
| Date | Status | Loan Amount | Loan Type |
|---|---|---|---|
| Previous Owner | $200,100 | Adjustable Rate Mortgage/ARM | |
| Previous Owner | $164,000 | Adjustable Rate Mortgage/ARM |
Property History
| Date | Event | Price | Change | Sq Ft Price |
|---|---|---|---|---|
| 04/10/2025 04/10/25 | Sold | -- | -- | -- |
| 03/23/2025 03/23/25 | Pending | -- | -- | -- |
| 12/01/2024 12/01/24 | For Sale | $430,000 | -- | $188 / Sq Ft |
Tax History Compared to Growth
Tax History
| Year | Tax Paid | Tax Assessment Tax Assessment Total Assessment is a certain percentage of the fair market value that is determined by local assessors to be the total taxable value of land and additions on the property. | Land | Improvement |
|---|---|---|---|---|
| 2024 | $3,251 | $29,060 | $16,906 | $12,154 |
| 2023 | $3,257 | $28,509 | $15,370 | $13,139 |
| 2022 | $2,946 | $25,772 | $13,363 | $12,409 |
| 2021 | $2,768 | $22,770 | $12,151 | $10,619 |
| 2020 | $3,385 | $27,669 | $11,046 | $16,623 |
| 2019 | $3,110 | $25,265 | $10,036 | $15,229 |
| 2018 | $3,138 | $23,173 | $8,729 | $14,444 |
| 2017 | $2,599 | $20,620 | $7,934 | $12,686 |
| 2016 | $3,916 | $18,895 | $6,345 | $12,550 |
| 2015 | $2,311 | $18,136 | $6,345 | $11,791 |
| 2013 | -- | $17,561 | $5,819 | $11,742 |
Agents Affiliated with this Home
-
Larry Hackett

Seller's Agent in 2025
Larry Hackett
Realty Executives
(913) 775-8000
1 in this area
118 Total Sales
-
Maria Grado

Seller Co-Listing Agent in 2025
Maria Grado
Realty Executives
(913) 953-7935
1 in this area
110 Total Sales
-
Non MLS
N
Buyer's Agent in 2025
Non MLS
Non-MLS Office
10 in this area
7,676 Total Sales
Map
Source: Heartland MLS
MLS Number: 2521732
APN: OP07500006-0012
- 4915 W 63rd Terrace
- 4717 W 65th Terrace
- 4402 Homestead Dr
- 4805 W 66th St
- 4812 W 66th Terrace
- 4419 W 62nd St
- 4815 W 66th Terrace
- 5109 W 62nd St
- 4009 Homestead Ct
- 4006 W 63rd St
- 6712 Granada Rd
- 5214 W 66th Terrace
- 6212 Ash St
- 6717 Granada Rd
- 5400 W 65th Terrace
- 5407 W 64th Terrace
- 6101 El Monte St
- 4712 W 68th St
- 6812 Granada Ln
- 5023 Rock Creek Ln






