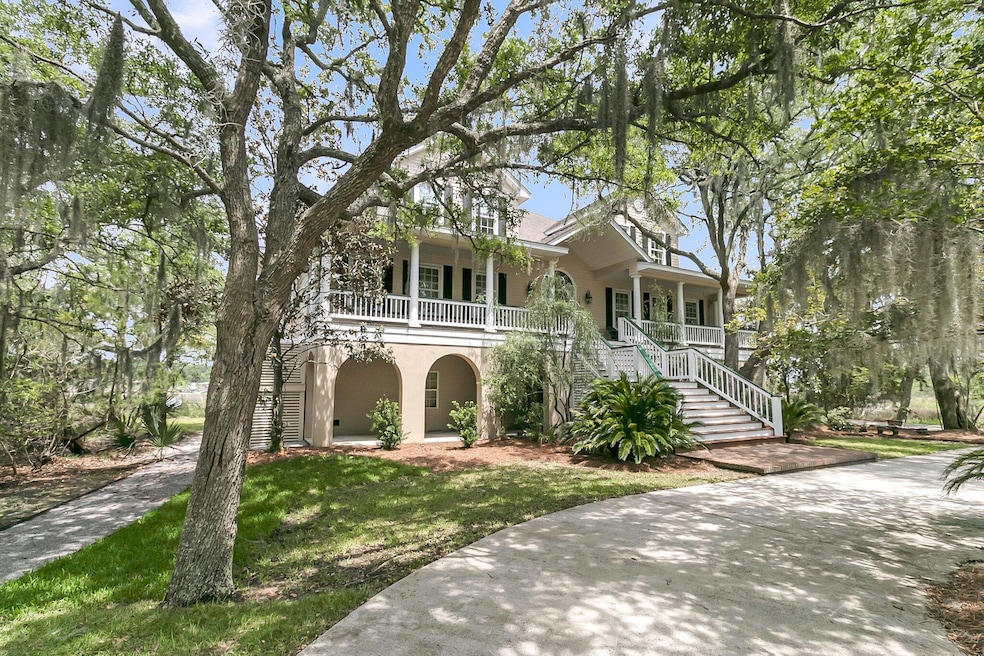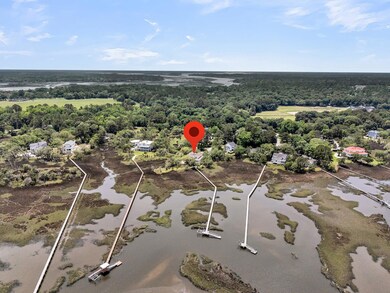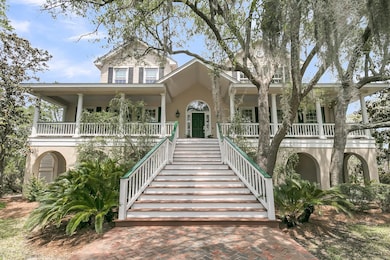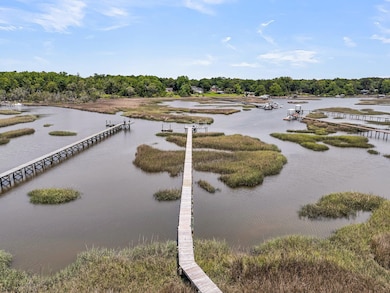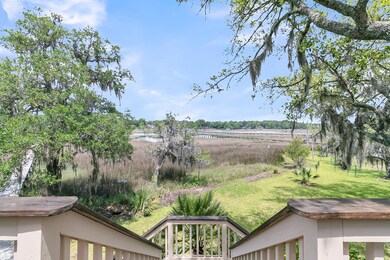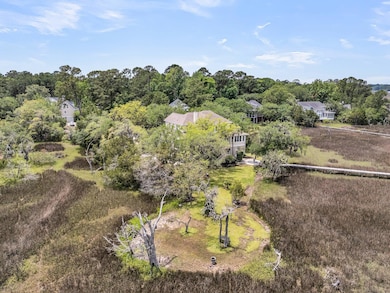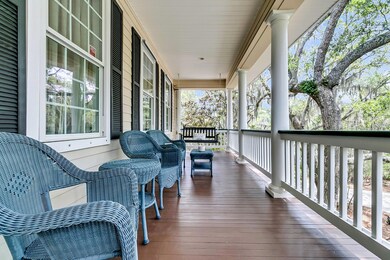
4702 Blockhouse Ln Hollywood, SC 29449
Estimated payment $10,220/month
Highlights
- Floating Dock
- Golf Course Community
- Boat Lift
- Pier or Dock
- River Access
- Sitting Area In Primary Bedroom
About This Home
Your marshfront oasis with deepwater dock awaits! Nestled at the end of a cul-de-sac in one of Charleston's most sought-after neighborhoods, this custom five-bedroom, three-and-a-half-bath home redefines Lowcountry living with privacy, comfort, and scenic charm. Designed with both relaxation and functionality in mind, this thoughtfully designed home offers approximately 3,800 square feet of elevated southern elegance. A grand entry leads you into the home, highlighted by a curved staircase, soaring ceiling and gorgeous hardwood floors that make a striking first impression. Just beyond, a wall of windows pours natural light into the great room while offering sweeping views of Log Bridge Creek. The formal living room and dining room with scalloped trey ceiling are locatedjust off the foyer and feature beautiful Brazilian cherry and maple parquet floors. The gourmet kitchen features a grand island with granite countertop, stainless steel appliances, double oven, and an abundance of beautiful cabinetry. Just off the kitchen is the spacious laundry room with plenty of workspace and storage, and a Carolina Room that overlooks the serene marsh and backyard. The primary bedroom, located on the main level, is a true retreat and features a wonderful sunroom with access to the back deck, 2 walk-in closets and a spacious ensuite with 2 separate vanities, shower, and garden tub.The second floor, easily accessed by stairs or elevator, features 4 additional bedrooms and 2 bathrooms. All rooms are generously sized throughout the home provide plenty of space for entertaining, working from home, or simply spreading out. The outdoor space is breathtaking. A large deck off of the great room is perfect for outdoor entertaining and relaxing. The stairs off the back deck lead you to the incredible backyard where you can meander alongside the marsh and enjoy all that nature offers! You will also enjoy deepwater access via your private dock which features a boat lift and floating dock on Log Bridge Creek providing direct access to the Stono River. Special details of this home include an elevator with access to all levels, generator, gas fireplace, instant hot water system and an incredible garage which expands the length of the house with plenty of storage and room for 9 cars! This property presents the ideal combination of gracious indoor living and remarkable outdoor beauty.Stono Ferry is a beautiful community situated along the Stono River and features streets lined with majestic live oaks. It offers exceptional amenities, including pickleball, tennis, a Jr. Olympic swimming pool, community pavilion, playground and polo field. It is home to the Annual Steeplechase Event, which is one of the biggest social events of the year! Golf and fitness memberships are available through the award-winning Links at Stono Ferry Golf Club located in the neighborhood. Schedule your private showing to view this special property today.
Open House Schedule
-
Saturday, May 31, 202511:00 am to 1:00 pm5/31/2025 11:00:00 AM +00:005/31/2025 1:00:00 PM +00:00Add to Calendar
Home Details
Home Type
- Single Family
Est. Annual Taxes
- $3,733
Year Built
- Built in 1999
Lot Details
- 0.6 Acre Lot
- Property fronts a marsh
- Cul-De-Sac
- Irrigation
- Tidal Wetland on Lot
HOA Fees
- $113 Monthly HOA Fees
Parking
- 5 Car Attached Garage
Home Design
- Traditional Architecture
- Raised Foundation
- Architectural Shingle Roof
Interior Spaces
- 3,800 Sq Ft Home
- 2-Story Property
- Elevator
- Beamed Ceilings
- Tray Ceiling
- Smooth Ceilings
- High Ceiling
- Ceiling Fan
- Gas Log Fireplace
- Entrance Foyer
- Great Room with Fireplace
- Separate Formal Living Room
- Formal Dining Room
- Home Office
- Sun or Florida Room
- Utility Room
- Exterior Basement Entry
Kitchen
- Eat-In Kitchen
- Built-In Electric Oven
- Electric Cooktop
- Dishwasher
- Kitchen Island
- Disposal
Flooring
- Wood
- Parquet
- Carpet
- Ceramic Tile
Bedrooms and Bathrooms
- 5 Bedrooms
- Sitting Area In Primary Bedroom
- Split Bedroom Floorplan
- Dual Closets
- Walk-In Closet
- Garden Bath
Outdoor Features
- River Access
- Boat Lift
- Floating Dock
- Deck
- Covered patio or porch
- Rain Gutters
Schools
- E.B. Ellington Elementary School
- Baptist Hill Middle School
- Baptist Hill High School
Utilities
- Central Air
- Heat Pump System
- Tankless Water Heater
Community Details
Overview
- Stono Ferry Subdivision
Recreation
- Pier or Dock
- Golf Course Community
- Golf Course Membership Available
- Tennis Courts
- Community Pool
- Park
- Trails
Security
- Gated Community
Map
Home Values in the Area
Average Home Value in this Area
Tax History
| Year | Tax Paid | Tax Assessment Tax Assessment Total Assessment is a certain percentage of the fair market value that is determined by local assessors to be the total taxable value of land and additions on the property. | Land | Improvement |
|---|---|---|---|---|
| 2023 | $3,733 | $29,660 | $0 | $0 |
| 2022 | $3,603 | $29,660 | $0 | $0 |
| 2021 | $3,766 | $29,660 | $0 | $0 |
| 2020 | $3,855 | $29,660 | $0 | $0 |
| 2019 | $3,423 | $25,530 | $0 | $0 |
| 2017 | $3,422 | $27,530 | $0 | $0 |
| 2016 | $3,179 | $27,530 | $0 | $0 |
| 2015 | $3,294 | $27,530 | $0 | $0 |
| 2014 | $2,643 | $0 | $0 | $0 |
| 2011 | -- | $0 | $0 | $0 |
Property History
| Date | Event | Price | Change | Sq Ft Price |
|---|---|---|---|---|
| 05/23/2025 05/23/25 | For Sale | $1,750,000 | -- | $461 / Sq Ft |
Mortgage History
| Date | Status | Loan Amount | Loan Type |
|---|---|---|---|
| Closed | $250,000 | New Conventional |
Similar Homes in the area
Source: CHS Regional MLS
MLS Number: 25014346
APN: 248-03-00-006
- 5250 Timber Race Course
- 4462 Francis Yonge Way
- 4429 Francis Younge Way
- 5182 Forest Oaks Dr
- 3025 Dewitt Ct
- 5105 Saint George Ln
- 5276 7th Green Dr
- 4816 8th Tee Dr
- 4858 Marshwood Dr
- 5208 Holly Forest
- 4952 Steeplechase Ln
- 5221 Water Way Ln
- 5010 Timber Race Course
- 5358 Birdie Ln
- 4333 Cloudmont Dr
- 4406 Sandy Hill Farm Rd
- 5625 Crystal Harbor Ln
- 5024 Wapiti Way
- 2046 Mcguire Ln Unit 12
- 2042 Mcguire Ln Unit 11
