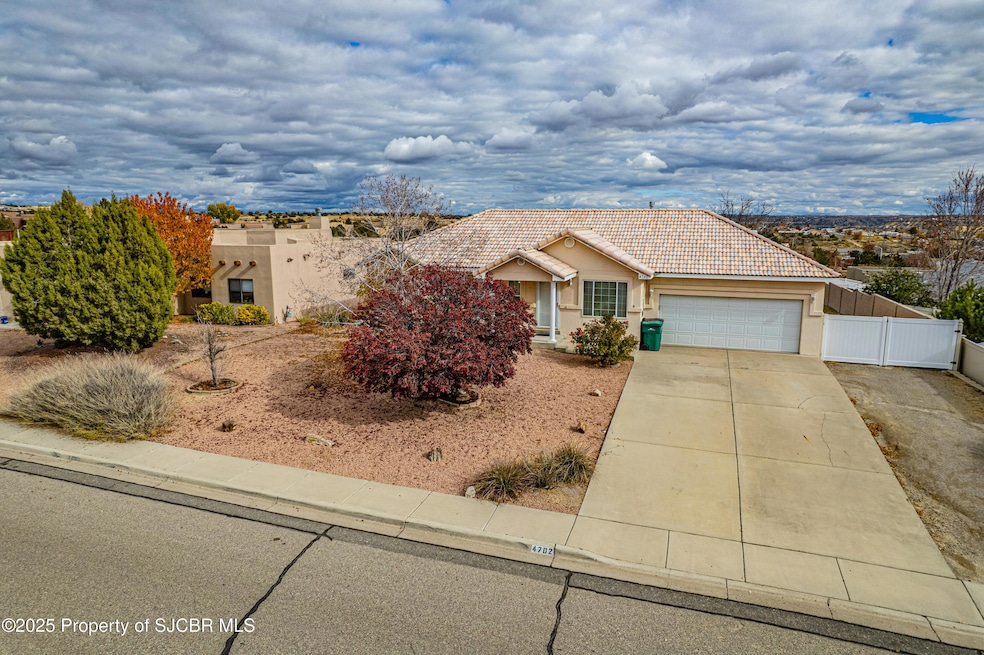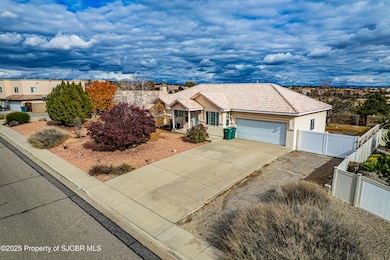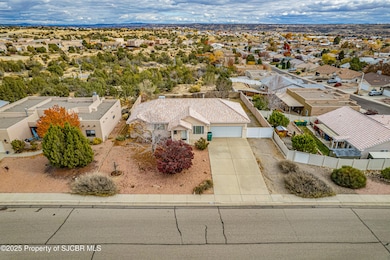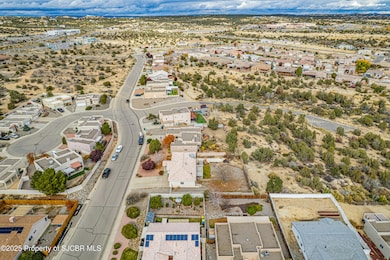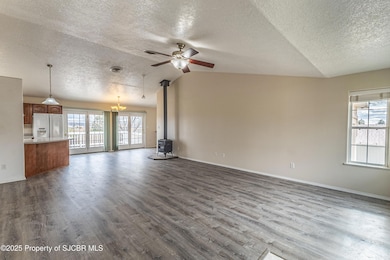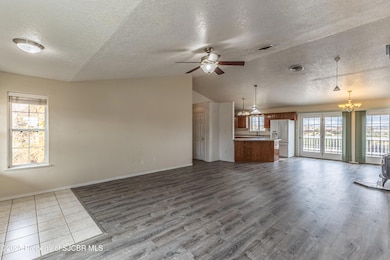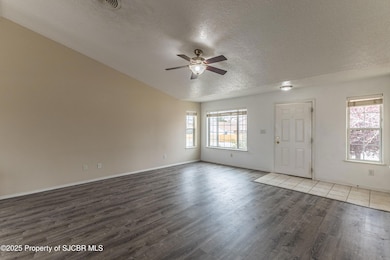4702 Camaron Ave Farmington, NM 87402
Estimated payment $3,127/month
Highlights
- Living Room with Fireplace
- Cathedral Ceiling
- Oversized Parking
- Mesa Verde Elementary School Rated A-
- No HOA
- Separate Shower in Primary Bathroom
About This Home
This beautifully maintained property features a classic Spanish terra-cotta-style roof that adds warmth and character from the moment you arrive. A 14-ft side gate provides convenient RV access, perfect for extra vehicles, toys, or storage needs.Inside, the home opens to a serene living space that flows effortlessly into a secluded backyard--your own private retreat. Enjoy unobstructed sunrise views each morning, making the yard ideal for relaxing, gardening, or outdoor entertaining.Additional highlights include a 2-car garage, well-designed layout, and great curb appeal. A rare blend of privacy, functionality, and style!
Home Details
Home Type
- Single Family
Est. Annual Taxes
- $4,322
Year Built
- Built in 2003
Lot Details
- 0.28 Acre Lot
- Block Wall Fence
Home Design
- House
- Pitched Roof
- Tile Roof
- Stucco
Interior Spaces
- Cathedral Ceiling
- Multiple Fireplaces
- Gas Log Fireplace
- Living Room with Fireplace
- Family or Dining Combination
- Fire and Smoke Detector
- Laundry Room
- Finished Basement
Kitchen
- Breakfast Bar
- Gas Range
Bedrooms and Bathrooms
- 4 Bedrooms
- Walk-In Closet
- 3 Full Bathrooms
- Separate Shower in Primary Bathroom
Parking
- 2 Car Garage
- Oversized Parking
- Garage Door Opener
Outdoor Features
- Storage Shed
Schools
- Mesa Verde Elementary School
- Heights Middle School
- Piedra Vista High School
Utilities
- Radiant Heating System
- 220 Volts
- Multiple Water Heaters
- Water Heater
Community Details
- No Home Owners Association
- Windsor Heights Subdivision
Map
Home Values in the Area
Average Home Value in this Area
Tax History
| Year | Tax Paid | Tax Assessment Tax Assessment Total Assessment is a certain percentage of the fair market value that is determined by local assessors to be the total taxable value of land and additions on the property. | Land | Improvement |
|---|---|---|---|---|
| 2024 | $2,550 | $107,278 | $0 | $0 |
| 2023 | $2,550 | $104,154 | $0 | $0 |
| 2022 | $2,431 | $101,121 | $0 | $0 |
| 2021 | $2,341 | $98,176 | $0 | $0 |
| 2020 | $2,318 | $97,441 | $0 | $0 |
| 2019 | $2,298 | $97,127 | $0 | $0 |
| 2018 | $2,295 | $97,453 | $0 | $0 |
| 2017 | $2,235 | $97,116 | $0 | $0 |
| 2016 | $2,218 | $97,176 | $0 | $0 |
| 2015 | $2,180 | $97,176 | $0 | $0 |
| 2014 | $2,161 | $96,205 | $0 | $0 |
Property History
| Date | Event | Price | List to Sale | Price per Sq Ft | Prior Sale |
|---|---|---|---|---|---|
| 11/19/2025 11/19/25 | For Sale | $525,000 | -- | $194 / Sq Ft | |
| 05/14/2012 05/14/12 | Sold | -- | -- | -- | View Prior Sale |
Purchase History
| Date | Type | Sale Price | Title Company |
|---|---|---|---|
| Interfamily Deed Transfer | -- | None Available | |
| Interfamily Deed Transfer | -- | None Available | |
| Special Warranty Deed | -- | None Available | |
| Interfamily Deed Transfer | -- | None Available | |
| Warranty Deed | -- | None Available | |
| Interfamily Deed Transfer | -- | None Available |
Mortgage History
| Date | Status | Loan Amount | Loan Type |
|---|---|---|---|
| Open | $266,000 | New Conventional | |
| Previous Owner | $280,321 | FHA |
Source: San Juan County Board of REALTORS®
MLS Number: 25-1502
APN: 0038640
- 3400 Majesta Place
- 4904 Rio St
- 3804 Windsor Dr
- 9.92 AC Nya Pinon Hills Blvd
- 2.756 Nya Pinon Hills Blvd
- 4.47 AC Nya Pinon Hills Blvd
- XX Los Arcos Dr
- NYA Cactus Trail
- XXXX Pinon Frontage Rd
- 3606 English Rd
- 5101 Pinon Hills Blvd
- 2811 E 30th St
- 4700 Hilltop Ct
- 3206 Edgecliff Dr
- 2804 Cherry Hills Place
- 5203 Thomas Dr
- 3605 English Rd
- XXXX Lions Trail
- 3003 Yale Dr
- 3906 Sierra Vista Dr
