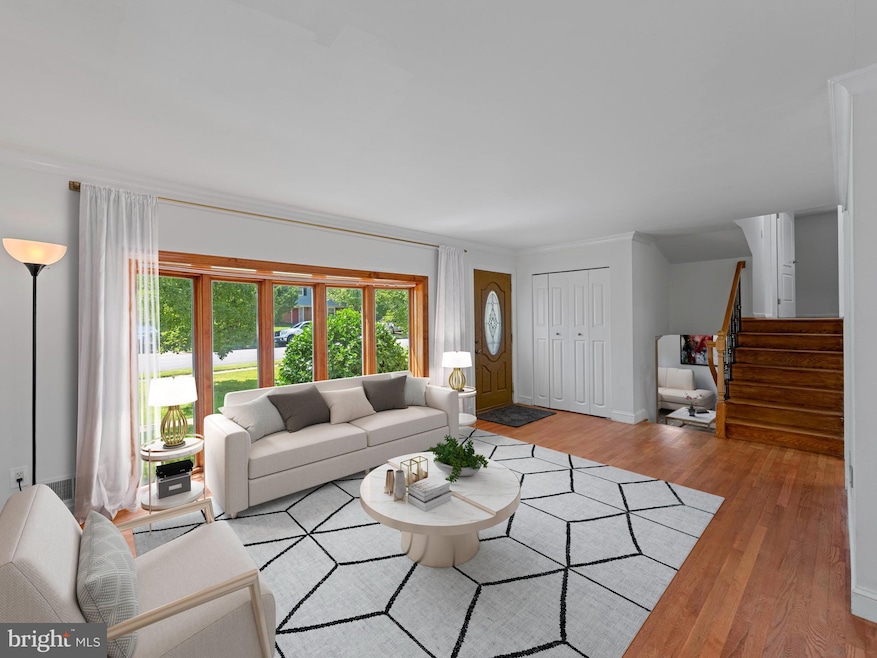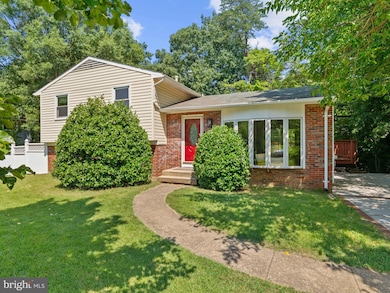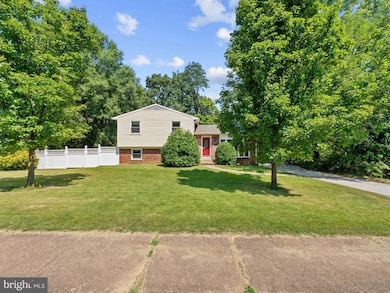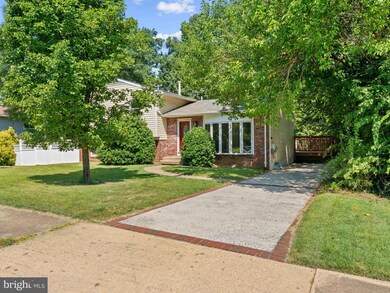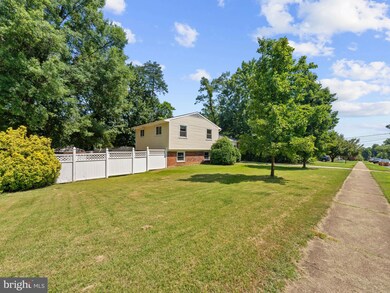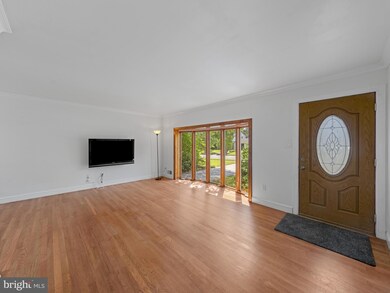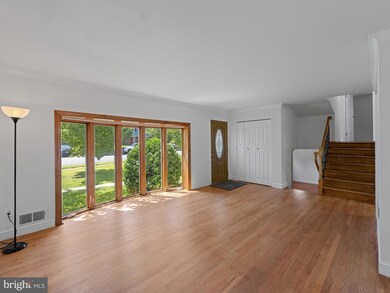4702 Eaton Place Alexandria, VA 22310
Rose Hill NeighborhoodHighlights
- Open Floorplan
- Deck
- Backs to Trees or Woods
- Twain Middle School Rated A-
- Rambler Architecture
- Wood Flooring
About This Home
Move-in ready single-family home for rent, this 4-bedroom, 2 full bathroom home, located on a 0.26-acre lot at the top of the hill at the Sunny Ridge Estates subdivision within the Fairfax County area of Alexandria. The property features an updated kitchen with granite countertops, stainless steel appliances, Hardwood floors, and is in move-in condition. This home is perfectly located within walking distance to schools, shopping centers, restaurants, three metro stations, close to Fort Belvoir, and minutes to Old Town Alexandria, convenient to major highways and commuter routes. This property also offers comfort, convenience, and a quick ride to the DCA airport. Step inside to find a bright and inviting living area featuring gorgeous hardwood floors that seamlessly flow into the dining room. The kitchen/dining layout is perfect for both cooking and entertaining. The huge deck is ideal for grilling and seamless indoor-outdoor entertaining, fenced backyard with well maintained playground for your family and kids to enjoy. The lower level basement provides plenty of space for a family room and 4th bedroom, Homegym/entertainment room with Egress Window and added features, shelving, and a second bathroom. Bonus laundry room with new floors, washer and dryer, washing sink, lots of counter space, and clothes hanging rod.
Listing Agent
(202) 412-2300 emad2k@yahoo.com Fairfax Realty of Tysons License #0225175712 Listed on: 11/16/2025

Home Details
Home Type
- Single Family
Est. Annual Taxes
- $6,923
Year Built
- Built in 1962
Lot Details
- 0.26 Acre Lot
- Partially Fenced Property
- Wood Fence
- Landscaped
- Backs to Trees or Woods
- Back and Front Yard
- Property is zoned 130
Home Design
- Rambler Architecture
- Traditional Architecture
- Split Level Home
- Brick Exterior Construction
- Fiberglass Roof
- Aluminum Siding
- Concrete Perimeter Foundation
Interior Spaces
- 1,099 Sq Ft Home
- Property has 3 Levels
- Open Floorplan
- Bay Window
- Sliding Windows
- Family Room
- Combination Dining and Living Room
- Game Room
- Storage Room
- Utility Room
- Wood Flooring
- Fire and Smoke Detector
Kitchen
- Eat-In Kitchen
- Gas Oven or Range
- Stove
- Dishwasher
- Stainless Steel Appliances
- Upgraded Countertops
- Disposal
Bedrooms and Bathrooms
- Walk-in Shower
Laundry
- Laundry Room
- Laundry on lower level
- Dryer
- Washer
Partially Finished Basement
- Basement Fills Entire Space Under The House
- Connecting Stairway
- Space For Rooms
Parking
- Private Parking
- Driveway
- Off-Street Parking
Outdoor Features
- Deck
- Brick Porch or Patio
- Wood or Metal Shed
- Storage Shed
- Playground
- Play Equipment
Utilities
- Central Heating and Cooling System
- Heat Pump System
- 110 Volts
- Natural Gas Water Heater
Additional Features
- Level Entry For Accessibility
- Suburban Location
Listing and Financial Details
- Residential Lease
- Security Deposit $3,200
- Tenant pays for electricity, exterior maintenance, gas, heat, hot water, gutter cleaning, internet, lawn/tree/shrub care, light bulbs/filters/fuses/alarm care, minor interior maintenance, pest control
- The owner pays for real estate taxes, trash collection
- Rent includes taxes, trash removal
- No Smoking Allowed
- 12-Month Lease Term
- Available 11/17/25
- $55 Application Fee
- $90 Repair Deductible
- Assessor Parcel Number 0823 17D 0017
Community Details
Overview
- No Home Owners Association
- Sunny Ridge Estates Subdivision
Pet Policy
- Pets allowed on a case-by-case basis
- Pet Deposit $400
- $150 Monthly Pet Rent
Map
Source: Bright MLS
MLS Number: VAFX2279342
APN: 0823-17D-0017
- 6120 Squire Ln
- 4507 Tipton Ln
- 4501 Apple Tree Dr
- 6208 Redwood Ln
- 4500 Picot Rd
- 4315 Dubois St
- 4407 Picot Rd
- 4817 Upland Dr
- 5814 Larpin Ln
- 5206 Ninian Ave
- 6420 Willowood Ln
- 5405 Brookland Rd
- 6339 Dunman Way
- 4103 Ivanhoe Ln
- 5510 Jowett Ct
- 6624 Telegraph Rd
- 5708 Overly Dr
- 5606 Brookland Ct
- 4423 Upland Dr
- 5413 Waycross Dr
- 6100 Leewood Dr
- 4705 Franconia Rd
- 4804 Franconia Rd
- 6198 Rose Hill Dr
- 6031 Mayfair Ln
- 5914 Ridge View Dr
- 6339 Dunman Way
- 3906 Ronson Dr
- 5508 Brookland Rd
- 5902 Brookview Dr
- 6511 Virginia Hills Ave
- 5604 Clermont Dr
- 5812 Apsley House Ct
- 5822 Brookview Dr
- 5634 Tower Hill Cir
- 5929 Woodfield Estates Dr
- 4860 Eisenhower Ave Unit 297
- 6022 Katelyn Ct
- 6726 S Kings Hwy
- 7005 Brookington Ct
