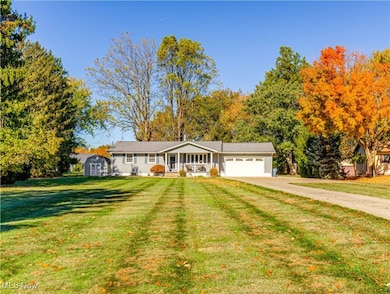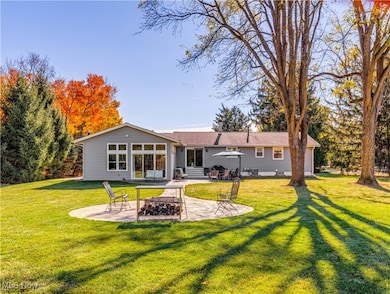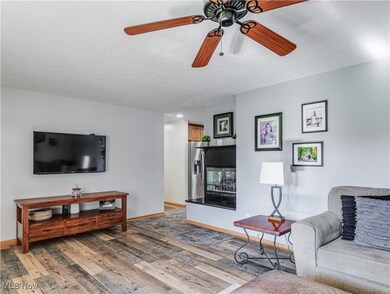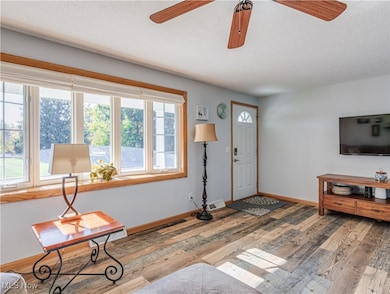47020 Cooper Foster Park Rd Amherst, OH 44001
Estimated payment $2,174/month
Highlights
- Hot Property
- Fireplace in Kitchen
- Granite Countertops
- 1.6 Acre Lot
- Wooded Lot
- No HOA
About This Home
Situated on 1.6 acres, this incredibly well-maintained ranch home offers 4 bedrooms and 2 full baths in a beautiful urban setting! Large front porch welcomes you into the cozy living room. A 3-sided gas fireplace is a focal point & enjoyed from the living room & kitchen. The eat in kitchen is nicely appointed with stainless steel appliances, quartz countertops, wood cabinetry and canned lighting. You will find the primary bedroom spacious with ample closet space. A stylish first floor full bath is modern with granite topped cabinet and tiled shower. 2 additional bedrooms finish off the main level. The bonus room is accessed from the garage and it's a Showstopper! Be drawn to the warmth of the fireplace and the awe-inspiring views of the large backyard! Beautiful white cabinetry, convenient counter space & undermount lighting make this the perfect entertainment space year-round! The finished basement provides extra living space, 4th bedroom with egress window and the 2nd full bath with large tiled walk-in shower. The lower-level laundry room is massive! Plenty of counter space and storage, making laundry day a delight! The 2-car attached garage features epoxy flooring and diamond plated built in cabinets. There's more! An impressive stamped concrete patio with walkway to a large built-in firepit area is perfect for outdoor enjoyment! Electric hook up available for future hot tub, along with a built-in gas line for grill. Location is ideal with easy access to Rt 2, I90 and the Turnpike. Amherst has a quaint small-town feel, charm & friendliness, with all conveniences nearby. This home is a gem! Must see to appreciate!
Listing Agent
Russell Real Estate Services Brokerage Email: lmusial.russellrealty@gmail.com, 440-655-5572 License #2016006025 Listed on: 10/30/2025

Home Details
Home Type
- Single Family
Est. Annual Taxes
- $3,850
Year Built
- Built in 1967
Lot Details
- 1.6 Acre Lot
- Property has an invisible fence for dogs
- Wooded Lot
- Back and Front Yard
Parking
- 2 Car Attached Garage
- Parking Pad
- Parking Storage or Cabinetry
- Running Water Available in Garage
- Front Facing Garage
- Garage Door Opener
- Additional Parking
Home Design
- Block Foundation
- Fiberglass Roof
- Asphalt Roof
- Vinyl Siding
Interior Spaces
- 1-Story Property
- Built-In Features
- Ceiling Fan
- Recessed Lighting
- Gas Log Fireplace
- Double Pane Windows
- Window Screens
- Living Room with Fireplace
- 2 Fireplaces
Kitchen
- Eat-In Kitchen
- Range
- Microwave
- Dishwasher
- Granite Countertops
- Disposal
- Fireplace in Kitchen
Bedrooms and Bathrooms
- 4 Bedrooms | 3 Main Level Bedrooms
- 2 Full Bathrooms
Laundry
- Laundry Room
- Dryer
- Washer
Finished Basement
- Basement Fills Entire Space Under The House
- Sump Pump
- Laundry in Basement
Home Security
- Carbon Monoxide Detectors
- Fire and Smoke Detector
Outdoor Features
- Patio
- Front Porch
Utilities
- Air Filtration System
- Forced Air Heating and Cooling System
- Heating System Uses Gas
Community Details
- No Home Owners Association
- Breckenridge Subdivision
Listing and Financial Details
- Assessor Parcel Number 05-00-020-000-012
Map
Home Values in the Area
Average Home Value in this Area
Tax History
| Year | Tax Paid | Tax Assessment Tax Assessment Total Assessment is a certain percentage of the fair market value that is determined by local assessors to be the total taxable value of land and additions on the property. | Land | Improvement |
|---|---|---|---|---|
| 2024 | $3,850 | $95,337 | $20,076 | $75,261 |
| 2023 | $3,030 | $63,214 | $15,026 | $48,188 |
| 2022 | $2,904 | $63,214 | $15,026 | $48,188 |
| 2021 | $2,912 | $63,214 | $15,026 | $48,188 |
| 2020 | $2,855 | $55,020 | $13,080 | $41,940 |
| 2019 | $2,798 | $55,020 | $13,080 | $41,940 |
| 2018 | $2,815 | $55,020 | $13,080 | $41,940 |
| 2017 | $2,818 | $51,770 | $12,110 | $39,660 |
| 2016 | $2,841 | $51,770 | $12,110 | $39,660 |
| 2015 | $2,825 | $51,770 | $12,110 | $39,660 |
| 2014 | $2,590 | $48,390 | $11,320 | $37,070 |
| 2013 | $2,416 | $43,920 | $11,320 | $32,600 |
Property History
| Date | Event | Price | List to Sale | Price per Sq Ft |
|---|---|---|---|---|
| 10/30/2025 10/30/25 | For Sale | $354,000 | -- | $118 / Sq Ft |
Purchase History
| Date | Type | Sale Price | Title Company |
|---|---|---|---|
| Interfamily Deed Transfer | -- | None Available | |
| Survivorship Deed | $169,000 | Elyria Land Title | |
| Interfamily Deed Transfer | -- | -- | |
| Warranty Deed | $129,000 | Midland Title |
Mortgage History
| Date | Status | Loan Amount | Loan Type |
|---|---|---|---|
| Open | $135,200 | Fannie Mae Freddie Mac | |
| Closed | $96,000 | No Value Available |
Source: MLS Now
MLS Number: 5167594
APN: 05-00-020-000-012
- 320 Pebble Creek Ct
- 369 Pebble Creek Ct
- 357 Pebble Creek Ct
- 1011 N Main St
- 117 Fall Lake Ln
- 1250 N Main St
- 0 Rosecliff Dr
- 110 Habant Dr
- 0 Cooper Foster Park Rd Unit 5129838
- Lehigh Plan at Sandy Springs Trail
- Columbia Plan at Sandy Springs Trail
- Bramante Ranch Plan at Sandy Springs Trail
- Alberti Ranch Plan at Sandy Springs Trail
- 6076 Audriana Way
- 707 Greenlawn Dr
- 483 N Main St
- 726 Sunrise Dr
- 6163 Krystina Run
- 6187 Krystina Run
- 3489 Coopers Trail
- 5401 N Pointe Pkwy
- 275 Cornell Ave
- 4619 Erhart Dr
- 4323 Marshall Ave
- 1300-1320 Shaffer Dr
- 1235-1331 Shaffer Dr
- 4809-4519 Ashland Ave
- 2604 Meister Rd
- 47510-47534 Middle Ridge Rd
- 4422 Princess Anne Ct
- 1027 Tower Blvd
- 1906 N Leavitt Rd Unit ID1061070P
- 1120 Red Thimbleberry Dr
- 1610 Cooper Foster Park Rd Unit ID1061080P
- 1610 Cooper Foster Park Rd Unit ID1061081P
- 2829 W Erie Ave
- 956 S Central Dr
- 730 N Ridge Rd E Unit 730 Unit D
- 2326 Oakdale Ave
- 410 W 23rd St






