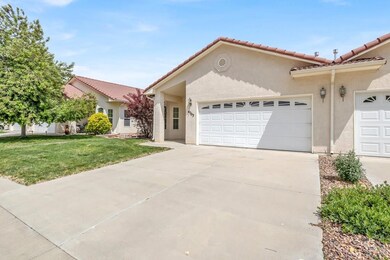This quality built, Regency Crest townhouse is ready for its new owner! Look no further...there are 2 bedrooms, with a 3 bedroom/office and 2 baths all on the same level, with an attached 2 car garage...all with no steps or stairs for entry! Plus, there is new carpeting and new interior paint. Both the front and backyard are beautifully landscaped with lush green lawn, trees and an automatic sprinkler, with an oasis for a backyard with a privacy fenced backyard. Plus this home features: a tile roof, upgraded insulation, low E vinyl double pane windows, refrigerated central AC, a very large open concept kitchen with granite tile countertops, low maintenance stucco exterior, close to a beautiful centrally located park, all in a safe & covenant protected community. Or if this one doesn't quite meet your needs, have your agent give us a call, we've got more, resale & NEW construction! The Association provides trash, common area maintenance, covenant enforcement, management, and architectural control with the quarterly assessment of $75 and pets are allowed. All of this, just a phone call away...so call today!







