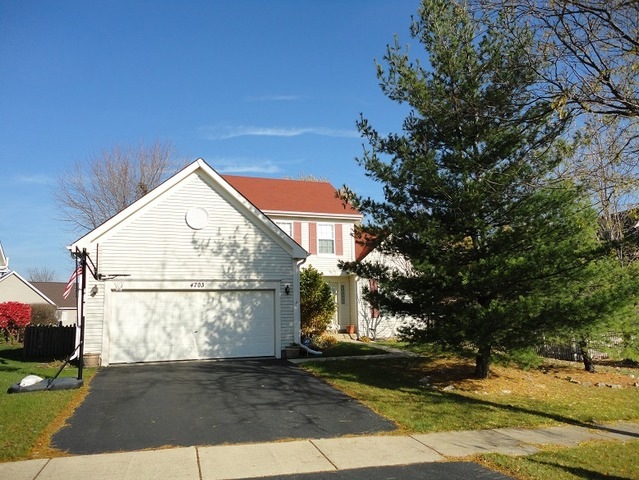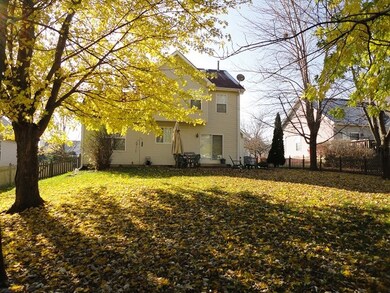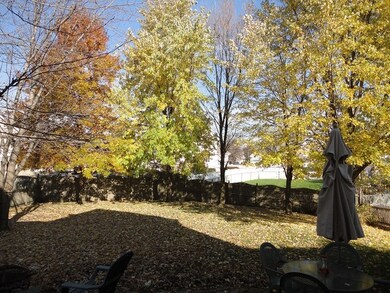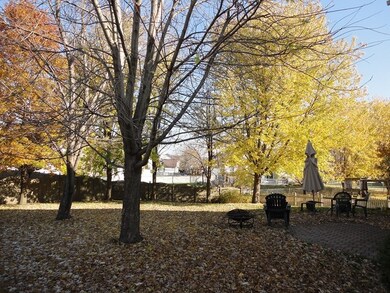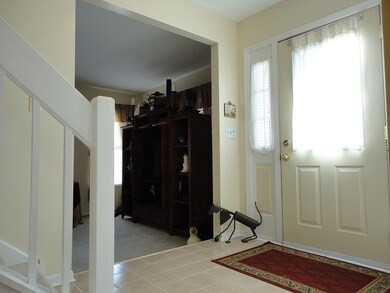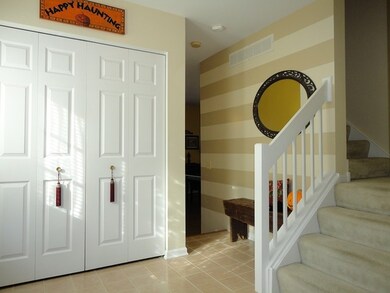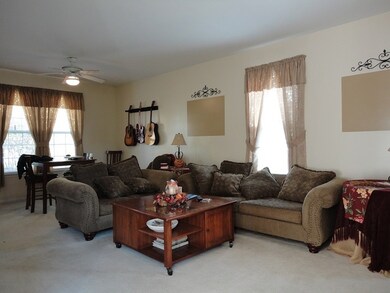
4703 Chapman Dr Plainfield, IL 60586
Fall Creek NeighborhoodHighlights
- Landscaped Professionally
- Vaulted Ceiling
- Formal Dining Room
- Plainfield Central High School Rated A-
- Traditional Architecture
- Fenced Yard
About This Home
As of November 2016EXCEPTIONALLY CLEAN & WELL MAINTAINED ON A PREMIUM OVERSIZED FENCED LOT WITH MATURE TREES & WEST FACING BRICK PAVER PATIO,BIG BRIGHT SEPARATE FAMILY & LIVING ROOMS,NICE LAMINATE IN FAMILY RM-KITCHEN-POWDER RM,OPEN EAT IN KITCHEN W ACCENT CABS,SPACIOUS MASTER W FULL PRIVATE BATH,FIRST FLOOR LAUNDRY ROOM,FULL DRY BASEMENT,CERAMIC TILE FOYER & 2ND BATH,ALL APPLIANCES & WINDOW TREATS INCLUDED,QUIET INTERIOR LOT
Last Agent to Sell the Property
Century 21 Circle License #475109316 Listed on: 11/08/2013

Home Details
Home Type
- Single Family
Est. Annual Taxes
- $5,016
Year Built
- Built in 1996
Lot Details
- 9,148 Sq Ft Lot
- Lot Dimensions are 68x137x42x29x136
- Fenced Yard
- Landscaped Professionally
- Paved or Partially Paved Lot
HOA Fees
- $11 Monthly HOA Fees
Parking
- 2 Car Attached Garage
- Garage Transmitter
- Garage Door Opener
- Driveway
- Parking Included in Price
Home Design
- Traditional Architecture
- Asphalt Roof
- Vinyl Siding
- Radon Mitigation System
- Concrete Perimeter Foundation
Interior Spaces
- 1,642 Sq Ft Home
- 2-Story Property
- Vaulted Ceiling
- Ceiling Fan
- Family Room
- Living Room
- Formal Dining Room
- Laminate Flooring
- Unfinished Attic
- Carbon Monoxide Detectors
Kitchen
- Range<<rangeHoodToken>>
- <<microwave>>
- Dishwasher
- Disposal
Bedrooms and Bathrooms
- 3 Bedrooms
- 3 Potential Bedrooms
Laundry
- Laundry Room
- Laundry on main level
- Dryer
- Washer
Unfinished Basement
- Basement Fills Entire Space Under The House
- Sump Pump
Outdoor Features
- Brick Porch or Patio
Schools
- River View Elementary School
- Timber Ridge Middle School
- Plainfield Central High School
Utilities
- Forced Air Heating and Cooling System
- Humidifier
- Heating System Uses Natural Gas
- 100 Amp Service
- Satellite Dish
- Cable TV Available
Community Details
- Any Association, Phone Number (815) 834-4308
- Flagg
- Property managed by FIRST MANAGEMENT SOLUTIONS
Listing and Financial Details
- Homeowner Tax Exemptions
Ownership History
Purchase Details
Home Financials for this Owner
Home Financials are based on the most recent Mortgage that was taken out on this home.Purchase Details
Home Financials for this Owner
Home Financials are based on the most recent Mortgage that was taken out on this home.Purchase Details
Home Financials for this Owner
Home Financials are based on the most recent Mortgage that was taken out on this home.Purchase Details
Home Financials for this Owner
Home Financials are based on the most recent Mortgage that was taken out on this home.Purchase Details
Home Financials for this Owner
Home Financials are based on the most recent Mortgage that was taken out on this home.Similar Home in Plainfield, IL
Home Values in the Area
Average Home Value in this Area
Purchase History
| Date | Type | Sale Price | Title Company |
|---|---|---|---|
| Warranty Deed | $203,000 | First American Title | |
| Warranty Deed | $169,000 | Citywide Title Corporation | |
| Warranty Deed | $213,000 | Ticor Title | |
| Warranty Deed | $178,000 | First American Title | |
| Warranty Deed | $145,000 | Chicago Title Insurance Co |
Mortgage History
| Date | Status | Loan Amount | Loan Type |
|---|---|---|---|
| Open | $4,602,426 | Credit Line Revolving | |
| Previous Owner | $182,700 | New Conventional | |
| Previous Owner | $165,938 | FHA | |
| Previous Owner | $182,800 | New Conventional | |
| Previous Owner | $192,000 | Unknown | |
| Previous Owner | $23,000 | Unknown | |
| Previous Owner | $42,600 | Stand Alone Second | |
| Previous Owner | $170,400 | Fannie Mae Freddie Mac | |
| Previous Owner | $25,000 | Credit Line Revolving | |
| Previous Owner | $180,000 | Unknown | |
| Previous Owner | $178,000 | No Value Available | |
| Previous Owner | $137,000 | No Value Available |
Property History
| Date | Event | Price | Change | Sq Ft Price |
|---|---|---|---|---|
| 11/04/2016 11/04/16 | Sold | $203,000 | -2.9% | $124 / Sq Ft |
| 09/18/2016 09/18/16 | Pending | -- | -- | -- |
| 09/13/2016 09/13/16 | For Sale | $209,000 | +23.7% | $127 / Sq Ft |
| 02/21/2014 02/21/14 | Sold | $169,000 | 0.0% | $103 / Sq Ft |
| 01/13/2014 01/13/14 | Pending | -- | -- | -- |
| 01/12/2014 01/12/14 | Off Market | $169,000 | -- | -- |
| 01/09/2014 01/09/14 | Price Changed | $169,000 | 0.0% | $103 / Sq Ft |
| 01/09/2014 01/09/14 | For Sale | $169,000 | -3.4% | $103 / Sq Ft |
| 11/21/2013 11/21/13 | Pending | -- | -- | -- |
| 11/08/2013 11/08/13 | For Sale | $175,000 | -- | $107 / Sq Ft |
Tax History Compared to Growth
Tax History
| Year | Tax Paid | Tax Assessment Tax Assessment Total Assessment is a certain percentage of the fair market value that is determined by local assessors to be the total taxable value of land and additions on the property. | Land | Improvement |
|---|---|---|---|---|
| 2023 | $6,290 | $86,548 | $21,452 | $65,096 |
| 2022 | $6,243 | $85,504 | $21,193 | $64,311 |
| 2021 | $5,915 | $79,911 | $19,807 | $60,104 |
| 2020 | $5,824 | $77,644 | $19,245 | $58,399 |
| 2019 | $5,618 | $73,982 | $18,337 | $55,645 |
| 2018 | $5,373 | $69,509 | $17,228 | $52,281 |
| 2017 | $5,209 | $66,055 | $16,372 | $49,683 |
| 2016 | $5,100 | $63,000 | $15,615 | $47,385 |
| 2015 | $5,270 | $59,017 | $14,628 | $44,389 |
| 2014 | $5,270 | $61,692 | $14,112 | $47,580 |
| 2013 | $5,270 | $61,692 | $14,112 | $47,580 |
Agents Affiliated with this Home
-
Matt Trusk

Seller's Agent in 2016
Matt Trusk
RE/MAX
(630) 738-0081
4 in this area
139 Total Sales
-
Violet Stameski
V
Buyer's Agent in 2016
Violet Stameski
john greene Realtor
(630) 677-4447
20 Total Sales
-
Kenneth Thomson

Seller's Agent in 2014
Kenneth Thomson
Century 21 Circle
(815) 325-9918
1 in this area
61 Total Sales
Map
Source: Midwest Real Estate Data (MRED)
MLS Number: 08484300
APN: 06-03-34-302-009
- 4756 Flanders Ct
- 1818 Olde Mill Rd Unit 2
- 2107 Vermette Cir
- 1910 Brighton Ln
- 1710 Chestnut Hill Rd
- 4995 Doral Ct
- 2020 Saint Andrews Dr
- 23551 W Winston Ave
- 4705 Peacock Ln
- 4515 Hedge Row Ct
- 4218 Glenlo Dr
- 1519 Parkside Dr Unit 1
- 5203 Brighton Ln
- 2207 Irvine Ln
- 2011 Gleneagle Dr
- 1416 Broadlawn Dr
- 1907 Larkspur Dr
- 5113 Williston Ct Unit 3
- 4203 Bunratty Ln
- 2326 Olde Mill Rd
