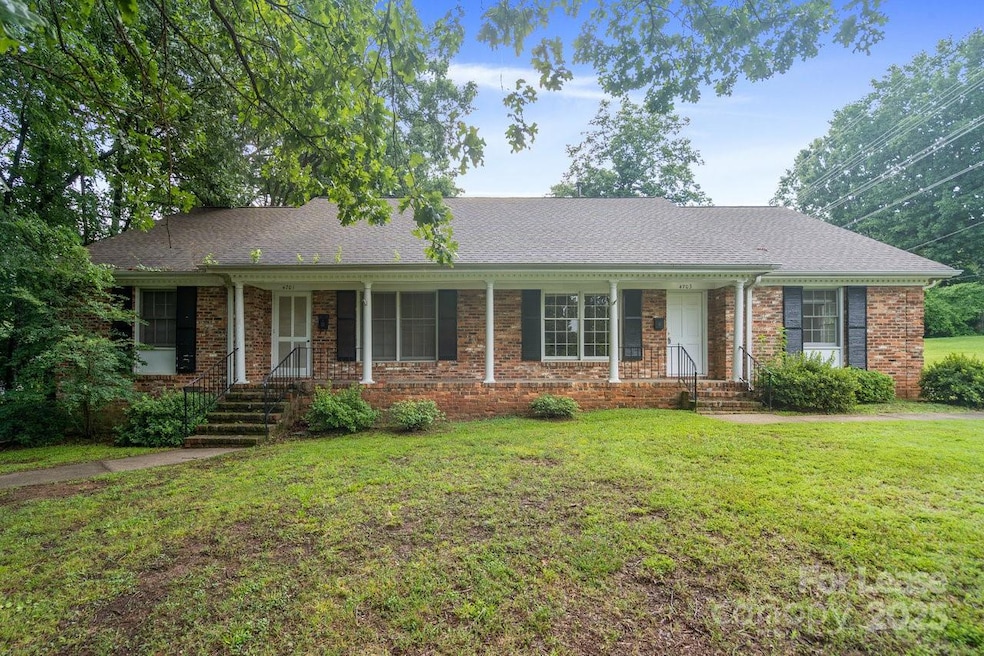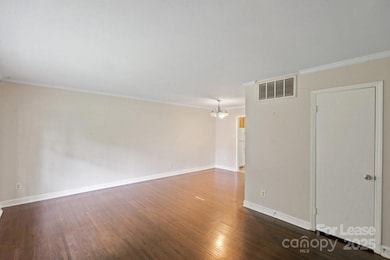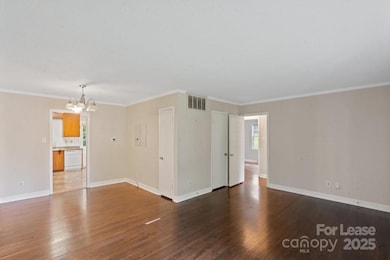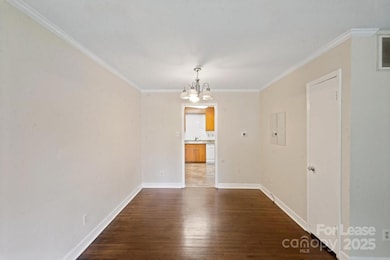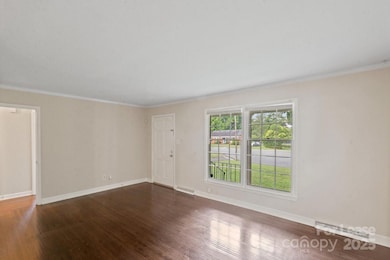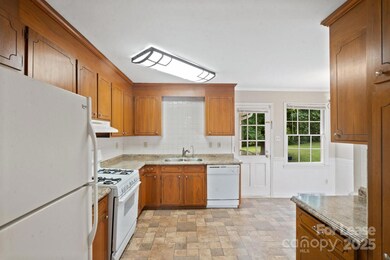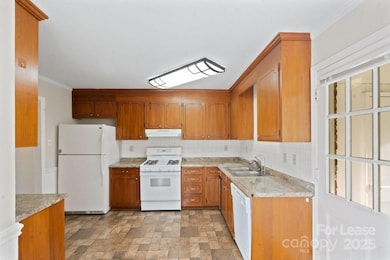4703 Fairheath Rd Charlotte, NC 28210
Beverly Woods NeighborhoodHighlights
- Wood Flooring
- Cul-De-Sac
- Laundry Room
- Sharon Elementary Rated A-
- Front Porch
- 1-Story Property
About This Home
Tucked away at the end of a peaceful cul-de-sac in Charlotte’s prestigious SouthPark neighborhood, this charming 3-bedroom, 2-bath ranch-style home blends comfort, convenience, and location. With 1,208 square feet of well-designed living space, it’s move-in ready and ideal for anyone seeking relaxed living and upscale access. Enjoy the tranquility of a quiet residential street while being just minutes from SouthPark’s premier shopping, dining, and business hubs — plus easy access to Uptown and Ballantyne. The lawn care is included in the rental price. Pets Conditional.
Listing Agent
Stone Realty Group Brokerage Email: matt@mattstoneteam.com License #234656 Listed on: 06/17/2025
Townhouse Details
Home Type
- Townhome
Est. Annual Taxes
- $4,141
Year Built
- Built in 1966
Parking
- Driveway
Home Design
- Composition Roof
Interior Spaces
- 1,208 Sq Ft Home
- 1-Story Property
- Crawl Space
Kitchen
- Gas Oven
- Dishwasher
Flooring
- Wood
- Tile
- Vinyl
Bedrooms and Bathrooms
- 3 Main Level Bedrooms
- 2 Full Bathrooms
Laundry
- Laundry Room
- Washer and Electric Dryer Hookup
Utilities
- Forced Air Heating and Cooling System
- Heating System Uses Natural Gas
- Gas Water Heater
Additional Features
- Front Porch
- Cul-De-Sac
Listing and Financial Details
- Security Deposit $2,350
- Property Available on 7/19/22
- Tenant pays for all utilities
- 12-Month Minimum Lease Term
- Assessor Parcel Number 17901109
Community Details
Overview
- Laurel Wood Subdivision
Pet Policy
- Pet Deposit $500
Map
Source: Canopy MLS (Canopy Realtor® Association)
MLS Number: 4261249
APN: 179-011-09
- 5003 Sharon Rd Unit Q
- 5003 Sharon Rd Unit S
- 5009 Sharon Rd Unit E
- 6312 Mission Place
- 5011 Sharon Rd Unit Q
- 5011 Sharon Rd Unit J
- 5011 Sharon Rd Unit B
- 2924 Sharon View Rd Unit C
- 2924 Sharon View Rd Unit B
- 2924 Sharon View Rd Unit A
- 4625 Piedmont Row Dr Unit 712
- 4625 Piedmont Row Dr Unit 410
- 4625 Piedmont Row Dr Unit 701
- 4620 Piedmont Row Dr Unit 308
- 4620 Piedmont Row Dr Unit 601
- 4620 Piedmont Row Dr Unit 605
- 4620 Piedmont Row Dr Unit 318
- 6301 Park Dr S
- 4045 Rutherford Dr
- 5730 Closeburn Rd Unit N
