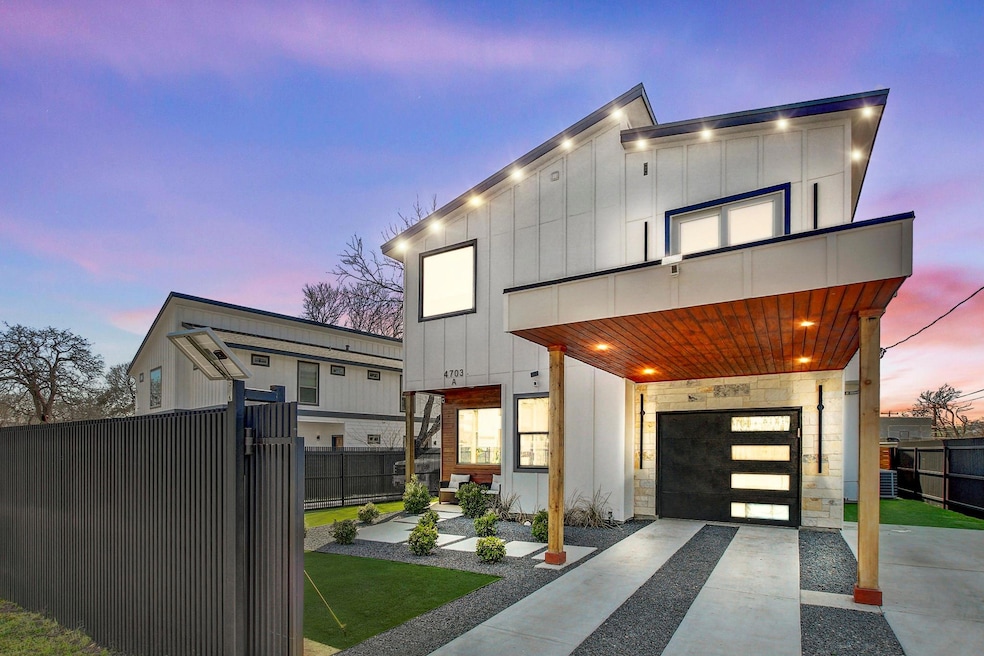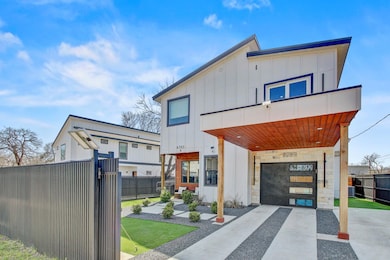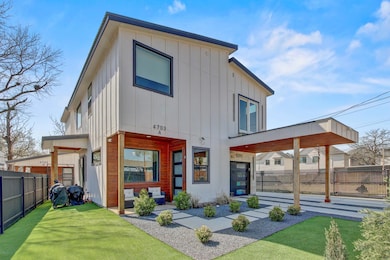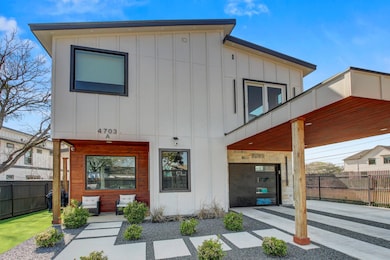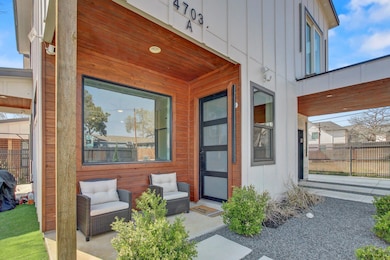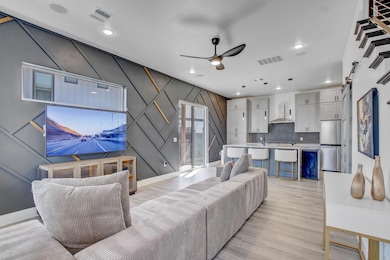4703 Louis Ave Unit A Austin, TX 78721
East MLK NeighborhoodHighlights
- Two Primary Bathrooms
- Wood Flooring
- No HOA
- Property is near public transit
- High Ceiling
- Neighborhood Views
About This Home
Welcome home to 4703 Louis Ave Unit A, a sleek, modern home built in 2023 in the thriving Central East Austin neighborhood near Webberville Road and Springdale Road. Designed with contemporary elegance and high-end finishes, this 3-bedroom, 3-bathroom residence offers 1,915 square feet of thoughtfully crafted living space. The open-concept design includes a beautifully appointed kitchen with top-of-the-line appliances, a dedicated media room, and a one-car garage equipped with a Tesla Wall Charger. A main-level bedroom with a full bath serves as a perfect home office or guest suite. Smart home features include built-in Bluetooth speakers in the living room, media room, and primary suite, as well as a Ring security system with multiple cameras. The fully fenced property provides privacy with an electric driveway gate, and the low-maintenance turf yard adds both style and convenience. This stunning custom newer construction embodies modern luxury and smart living, set in one of Austin’s most vibrant and rapidly growing areas. Half mile to NEW Micklethwait Barbecue, 2.5 miles to Mueller Lake Park, 4 miles to Downtown Austin, 7.7 miles to ABIA and 13 miles to the Domain.
Last Listed By
Spyglass Realty Brokerage Phone: (512) 658-6345 License #0727294 Listed on: 05/29/2025

Home Details
Home Type
- Single Family
Est. Annual Taxes
- $19,592
Year Built
- Built in 2023
Lot Details
- 4,138 Sq Ft Lot
- East Facing Home
- Gated Home
- Wrought Iron Fence
- Back and Front Yard Fenced
- Privacy Fence
- Dense Growth Of Small Trees
Parking
- 2 Car Attached Garage
- Attached Carport
- Front Facing Garage
- Garage Door Opener
Home Design
- Slab Foundation
- Metal Roof
- HardiePlank Type
Interior Spaces
- 1,915 Sq Ft Home
- 2-Story Property
- High Ceiling
- Ceiling Fan
- Recessed Lighting
- Double Pane Windows
- Neighborhood Views
- Fire and Smoke Detector
- Washer and Dryer
Kitchen
- Eat-In Kitchen
- Breakfast Bar
- Gas Cooktop
- Range Hood
- Freezer
- Dishwasher
- Disposal
Flooring
- Wood
- Tile
Bedrooms and Bathrooms
- 3 Bedrooms | 1 Main Level Bedroom
- Walk-In Closet
- Two Primary Bathrooms
- 3 Full Bathrooms
Outdoor Features
- Exterior Lighting
- Front Porch
Location
- Property is near public transit
Schools
- SIMS Elementary School
- Martin Middle School
- Eastside Early College High School
Utilities
- Central Heating and Cooling System
- Vented Exhaust Fan
- Separate Meters
- Natural Gas Connected
- High Speed Internet
- Cable TV Available
Community Details
- No Home Owners Association
- 4703 Louis Avenue Site Condos Subdivision
Listing and Financial Details
- Security Deposit $4,000
- Tenant pays for all utilities
- 12 Month Lease Term
- $40 Application Fee
- Assessor Parcel Number 02091913230001
- Tax Block 11
Map
Source: Unlock MLS (Austin Board of REALTORS®)
MLS Number: 4863451
APN: 199226
- 4705 Louis Ave Unit A
- 4705 Louis Ave Unit A & B
- 4705 Louis Ave Unit B
- 4703 Santa Anna St
- 4801 Louis Ave Unit 1
- 1141 Mansell Ave Unit E
- 1179 Springdale Rd Unit B
- 4805 Santa Anna St Unit 2
- 1167 Nickols Ave
- 4127 E 12th St Unit 6
- 4811 Santa Anna St
- 1144 Mason Ave
- 1169 Nickols Ave
- 1211 Cometa St Unit B
- 1207 Luna St Unit 2
- 5009 Lott Ave
- 4907 Ledesma Rd
- 4804 Tanney St
- 1403 Waldorf Ave Unit 2
- 1302 Astor Place
