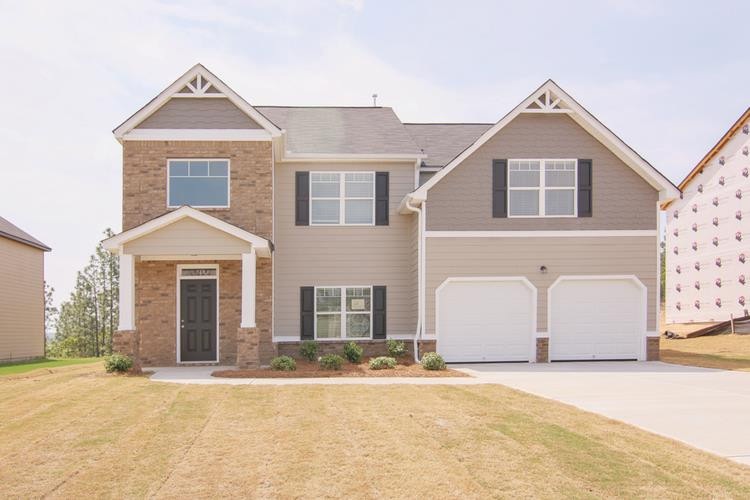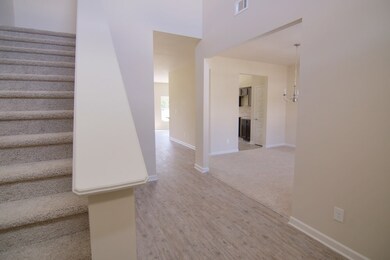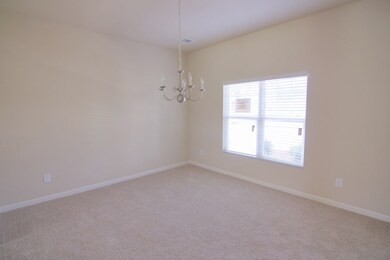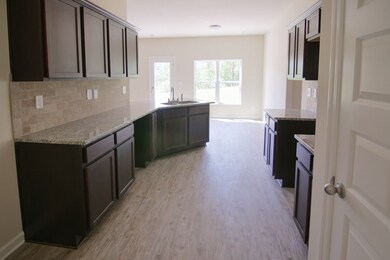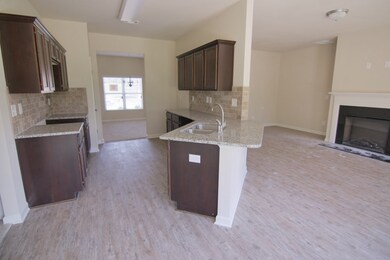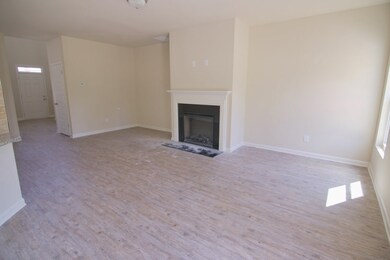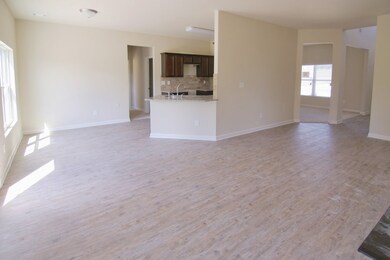
Highlights
- Newly Remodeled
- Main Floor Bedroom
- Community Pool
- Lewiston Elementary School Rated A
- Great Room with Fireplace
- Covered patio or porch
About This Home
As of February 2024Welcome to Southwind Village in sought after Evans, Ga.! Conveniently located mins. to shopping, dining & AWARD Winning Schools! The Express Series built by DR Horton in Phase II in this SWIM COMMUNITY is now open with homes under construction! The Cambridge features 5 BD, 3 BA 2736 sf home offers smooth ceilings, granite countertops, a tiled backsplash, stained cabinets, luxury vinyl tile plank flooring throughout the downstairs. This plan has a formal dining room, kitchen & breakfast area. 1 bedroom and full bath on your main floor. Your owner's suite has a large sitting room, walk-in closet, garden tub, separate shower & dual vanity. Craftsman Inspired exteriors with fully landscaped lawn includes an automatic sprinkler system & gutters. *Pictures are of like home & do not reflect the express finish* This home currently under construction*
Last Agent to Sell the Property
D.R. Horton Realty of Georgia, Inc. License #285446 Listed on: 03/05/2018

Last Buyer's Agent
Cathie Richards
Re/max Partners

Home Details
Home Type
- Single Family
Est. Annual Taxes
- $3,305
Year Built
- Built in 2018 | Newly Remodeled
Lot Details
- Landscaped
- Front and Back Yard Sprinklers
Parking
- 2 Car Attached Garage
Home Design
- Brick Exterior Construction
- Slab Foundation
- Composition Roof
- HardiePlank Type
Interior Spaces
- 2,736 Sq Ft Home
- 2-Story Property
- Ceiling Fan
- Gas Log Fireplace
- Blinds
- Great Room with Fireplace
- Family Room
- Living Room
- Breakfast Room
- Dining Room
- Pull Down Stairs to Attic
- Fire and Smoke Detector
- Laundry Room
Kitchen
- Eat-In Kitchen
- Gas Range
- Built-In Microwave
- Dishwasher
- Disposal
Flooring
- Carpet
- Vinyl
Bedrooms and Bathrooms
- 5 Bedrooms
- Main Floor Bedroom
- Primary Bedroom Upstairs
- Walk-In Closet
- 3 Full Bathrooms
Outdoor Features
- Covered patio or porch
Schools
- Lewiston Elementary School
- Evans Middle School
- Evans High School
Utilities
- Forced Air Heating and Cooling System
- Heating System Uses Natural Gas
- Cable TV Available
Listing and Financial Details
- Home warranty included in the sale of the property
- Tax Lot 21
Community Details
Overview
- Property has a Home Owners Association
- Built by DR Horton
- Southwind Village Subdivision
Recreation
- Community Pool
Ownership History
Purchase Details
Home Financials for this Owner
Home Financials are based on the most recent Mortgage that was taken out on this home.Purchase Details
Home Financials for this Owner
Home Financials are based on the most recent Mortgage that was taken out on this home.Purchase Details
Home Financials for this Owner
Home Financials are based on the most recent Mortgage that was taken out on this home.Purchase Details
Similar Homes in Evans, GA
Home Values in the Area
Average Home Value in this Area
Purchase History
| Date | Type | Sale Price | Title Company |
|---|---|---|---|
| Limited Warranty Deed | $344,000 | -- | |
| Warranty Deed | $355,000 | -- | |
| Warranty Deed | $238,825 | -- | |
| Warranty Deed | $1,040,000 | -- |
Mortgage History
| Date | Status | Loan Amount | Loan Type |
|---|---|---|---|
| Open | $344,000 | New Conventional | |
| Previous Owner | $284,000 | New Conventional | |
| Previous Owner | $188,400 | New Conventional | |
| Previous Owner | $191,060 | New Conventional |
Property History
| Date | Event | Price | Change | Sq Ft Price |
|---|---|---|---|---|
| 02/23/2024 02/23/24 | Sold | $344,000 | +1.2% | $129 / Sq Ft |
| 01/12/2024 01/12/24 | Price Changed | $340,000 | -2.9% | $127 / Sq Ft |
| 12/06/2023 12/06/23 | Price Changed | $350,000 | -1.7% | $131 / Sq Ft |
| 11/15/2023 11/15/23 | Price Changed | $356,000 | -2.5% | $133 / Sq Ft |
| 10/16/2023 10/16/23 | Price Changed | $365,000 | -2.7% | $136 / Sq Ft |
| 10/05/2023 10/05/23 | For Sale | $375,000 | +5.6% | $140 / Sq Ft |
| 08/02/2022 08/02/22 | Sold | $355,000 | +1.4% | $130 / Sq Ft |
| 07/03/2022 07/03/22 | Pending | -- | -- | -- |
| 06/17/2022 06/17/22 | For Sale | $350,000 | +46.6% | $128 / Sq Ft |
| 05/30/2018 05/30/18 | Sold | $238,825 | 0.0% | $87 / Sq Ft |
| 04/28/2018 04/28/18 | Pending | -- | -- | -- |
| 03/05/2018 03/05/18 | For Sale | $238,935 | -- | $87 / Sq Ft |
Tax History Compared to Growth
Tax History
| Year | Tax Paid | Tax Assessment Tax Assessment Total Assessment is a certain percentage of the fair market value that is determined by local assessors to be the total taxable value of land and additions on the property. | Land | Improvement |
|---|---|---|---|---|
| 2024 | $3,305 | $129,945 | $25,644 | $104,301 |
| 2023 | $3,305 | $135,170 | $24,834 | $110,336 |
| 2022 | $3,045 | $114,967 | $22,584 | $92,383 |
| 2021 | $2,788 | $100,399 | $20,604 | $79,795 |
| 2020 | $2,633 | $94,882 | $18,714 | $76,168 |
| 2019 | $2,600 | $93,700 | $17,994 | $75,706 |
| 2018 | $439 | $15,760 | $15,760 | $0 |
| 2017 | $0 | $0 | $0 | $0 |
Agents Affiliated with this Home
-
E
Seller's Agent in 2024
Ehrin Fairey
Southeastern Residential, LLC
-
Rose Marie Marshall

Buyer's Agent in 2024
Rose Marie Marshall
Braun Properties, LLC
(706) 564-2179
136 Total Sales
-
Cathie Richards

Seller's Agent in 2022
Cathie Richards
RE/MAX
(706) 339-1111
246 Total Sales
-
Peter Purko

Buyer's Agent in 2022
Peter Purko
Summer House Realty
(706) 533-5694
189 Total Sales
-
Francesca Renee Peel

Seller's Agent in 2018
Francesca Renee Peel
D.R. Horton Realty of Georgia, Inc.
(706) 830-7205
245 Total Sales
Map
Source: REALTORS® of Greater Augusta
MLS Number: 423997
APN: 060-1480
- 4706 Southwind Rd
- 928 Innisbrook Dr
- 328 Streamsong Rd
- 119 Ellerston Dr
- 330 Streamsong Rd
- 320 Streamsong Rd
- 321 Streamsong Rd
- 342 Streamsong Rd
- 344 Streamsong Rd
- 317 Streamsong Rd
- 115 Ellerston Dr
- 325 Streamsong Rd
- 117 Ellerston Dr
- 126 Ellerston Dr
- 334 Streamsong Rd Ln
- 336 Streamsong Rd
- 340 Streamsong Rd
- 341 Streamsong Rd
- 2212 Fossil Trace Ln
- 343 Streamsong Rd Ln
