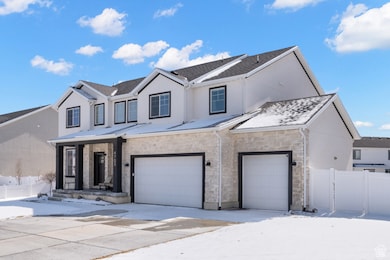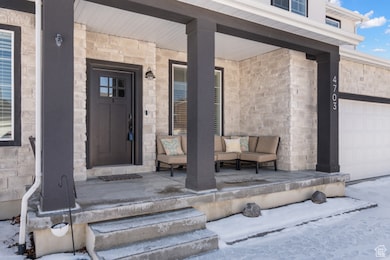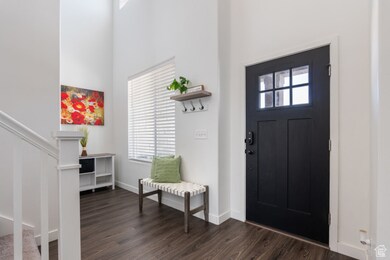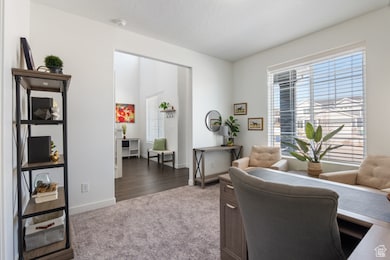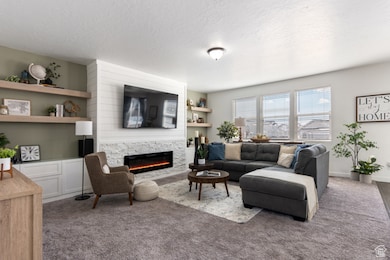
4703 W 7630 S West Jordan, UT 84084
Shadow Mountain NeighborhoodEstimated payment $4,763/month
Highlights
- RV or Boat Parking
- Built-In Double Oven
- 4 Car Attached Garage
- Den
- Porch
- 3-minute walk to Park Village Park
About This Home
Perfect for your active lifestyle! Welcome to this exceptional modern home that offers something special. Your dreams become reality, starting with a 4-car garage with ample space for recreational vehicles and additional storage. Moving inside, enjoy ultimate comfort and privacy with 4 spacious bedrooms, including 2 en suite bathrooms. Delight in the convenience of generously-sized closets, ensuring you have plenty of room to organize. The open-concept design includes a flexible loft space, perfect for a central library, media room, or play area, adapting to your unique needs. While this home features many custom upgrades, there is room to create your own style and earn more equity. The unfinished basement presents endless possibilities for expansion, whether you want a home gym, additional living space, or anything else your heart desires. This home isn't just bigger-it's better, with thoughtful details and generous spaces designed for the modern lifestyle. Don't miss your chance to make it yours!
Listing Agent
Gayle Thomas
Selling Salt Lake License #13117286
Home Details
Home Type
- Single Family
Est. Annual Taxes
- $3,907
Year Built
- Built in 2020
Lot Details
- 10,454 Sq Ft Lot
- Property is Fully Fenced
- Landscaped
- Sprinkler System
- Vegetable Garden
- Property is zoned Single-Family, 1108
HOA Fees
- $35 Monthly HOA Fees
Parking
- 4 Car Attached Garage
- 2 Open Parking Spaces
- RV or Boat Parking
Home Design
- Stone Siding
- Stucco
Interior Spaces
- 4,107 Sq Ft Home
- 3-Story Property
- Self Contained Fireplace Unit Or Insert
- Blinds
- Sliding Doors
- Den
- Basement Fills Entire Space Under The House
- Smart Thermostat
- Electric Dryer Hookup
Kitchen
- Built-In Double Oven
- Gas Range
- Microwave
- Portable Dishwasher
- Disposal
Flooring
- Carpet
- Laminate
- Tile
Bedrooms and Bathrooms
- 4 Bedrooms
- Walk-In Closet
Outdoor Features
- Open Patio
- Storage Shed
- Play Equipment
- Porch
Schools
- Hayden Peak Elementary School
- West Hills Middle School
- Copper Hills High School
Utilities
- Central Heating and Cooling System
- Natural Gas Connected
Community Details
- Wood Farms Subdivision
Listing and Financial Details
- Exclusions: Dryer, Freezer, Refrigerator, Washer, Workbench
- Assessor Parcel Number 21-30-354-018
Map
Home Values in the Area
Average Home Value in this Area
Tax History
| Year | Tax Paid | Tax Assessment Tax Assessment Total Assessment is a certain percentage of the fair market value that is determined by local assessors to be the total taxable value of land and additions on the property. | Land | Improvement |
|---|---|---|---|---|
| 2023 | $3,940 | $714,500 | $154,500 | $560,000 |
| 2022 | $4,053 | $723,100 | $151,500 | $571,600 |
| 2021 | $3,446 | $559,600 | $116,200 | $443,400 |
| 2020 | $1,386 | $116,200 | $116,200 | $0 |
Property History
| Date | Event | Price | Change | Sq Ft Price |
|---|---|---|---|---|
| 04/13/2025 04/13/25 | Pending | -- | -- | -- |
| 04/04/2025 04/04/25 | Price Changed | $794,000 | -2.6% | $193 / Sq Ft |
| 03/20/2025 03/20/25 | For Sale | $815,000 | -- | $198 / Sq Ft |
Deed History
| Date | Type | Sale Price | Title Company |
|---|---|---|---|
| Special Warranty Deed | -- | Cottonwood Title | |
| Special Warranty Deed | -- | Mountain View Title & Escrow |
Mortgage History
| Date | Status | Loan Amount | Loan Type |
|---|---|---|---|
| Open | $40,211 | New Conventional | |
| Open | $377,393 | New Conventional |
Similar Homes in West Jordan, UT
Source: UtahRealEstate.com
MLS Number: 2071704
APN: 21-30-354-018-0000
- 4689 W Lace Wood Dr
- 7553 S Park Village Dr
- 4634 W Baldy Dr
- 7356 S Geralee Ln
- 7297 Brittany Park Ave
- 7181 Brittany Town Dr
- 4982 Thrush Hill Dr
- 7583 S Opal Mountain Way W Unit 201
- 7767 S 5200 W
- 5162 W Cold Stone Ln
- 7937 S Cold Stone Ln
- 4678 W Greensand Dr
- 7083 S Greensand Dr
- 5091 W 7980 S
- 7877 S Cool Creek Way
- 5209 Dove Creek Ln
- 7058 S Greensand Dr
- 5262 W Cool Water Way
- 4949 W Copper Canyon Way Unit 215
- 8292 S 4590 W

