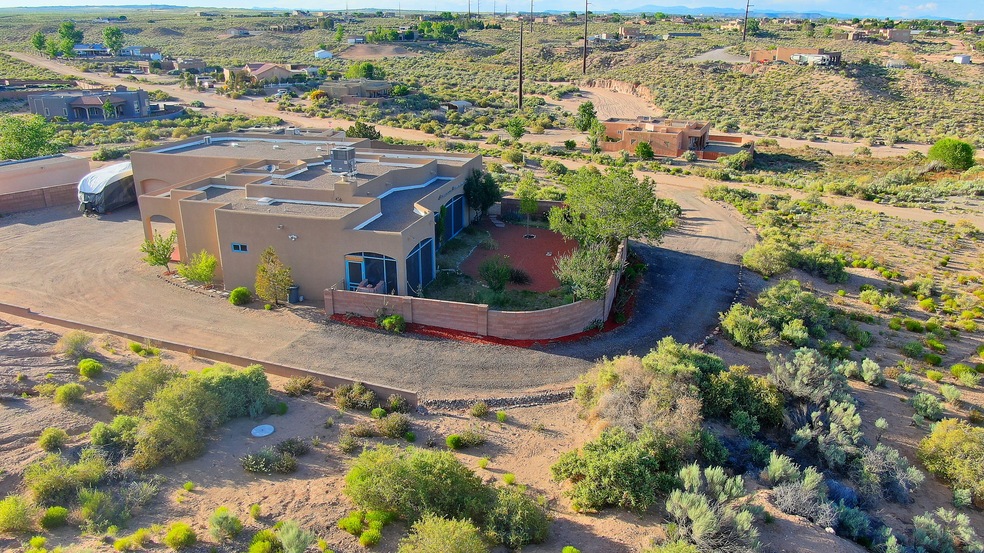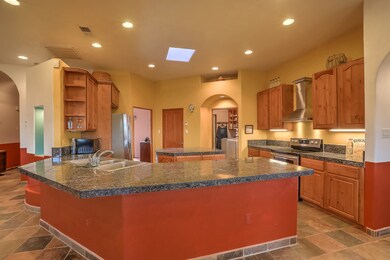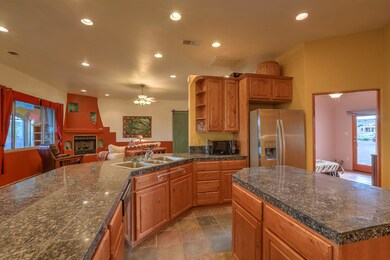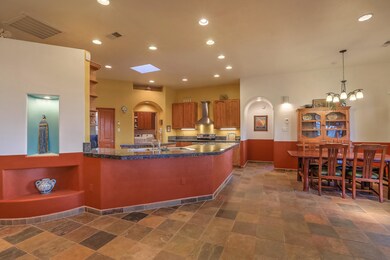
4704 Huron Dr Rio Rancho, NM 87144
Chamiza Estates NeighborhoodHighlights
- 1.01 Acre Lot
- Wood Flooring
- Separate Formal Living Room
- Enchanted Hills Elementary School Rated A-
- Pueblo Architecture
- High Ceiling
About This Home
As of December 2019'Under Contract Taking Backup Offers'. Enjoy beautiful East Sandia views from the screened patio on this 1 acre, 4 bdrm, 2 bath, Southwest-style hilltop home. Studio 598sq.ft.+- w/mini-split not included in heated 2157sq.ft. Parking w/3-car garage & separate tandem 2-car Studio garage & dedicated driveway. Small Office links studio w/ main garage & laundry rm entrance to home. Split floorplan, separated by living area with barn door for 2-bedroom privacy. Barreled ceilings in entry, hall, & MB entry. Refrigerated AC (2017) & both forced air & radiant for heating. Office/4th bdrm has ceramic tile (2017)& separate entry. Pergo laminate flooring, new pipeline from well to house, water softener & new water pump, sola-tubes-- studio, & retaining wall along driveway.
Last Agent to Sell the Property
Keller Williams Realty License #13574 Listed on: 06/14/2019

Home Details
Home Type
- Single Family
Est. Annual Taxes
- $3,668
Year Built
- Built in 2005
Lot Details
- 1.01 Acre Lot
- Dirt Road
- East Facing Home
- Fenced
- Backyard Sprinklers
- Private Yard
Parking
- 4 Car Attached Garage
Home Design
- Pueblo Architecture
- Flat Roof Shape
- Frame Construction
- Synthetic Stucco Exterior
Interior Spaces
- 2,157 Sq Ft Home
- Property has 1 Level
- High Ceiling
- Zero Clearance Fireplace
- Gas Log Fireplace
- Vinyl Clad Windows
- Entrance Foyer
- Separate Formal Living Room
- Washer and Dryer Hookup
Kitchen
- Free-Standing Electric Range
- Range Hood
- Dishwasher
- Kitchen Island
Flooring
- Wood
- CRI Green Label Plus Certified Carpet
- Tile
Bedrooms and Bathrooms
- 4 Bedrooms
- Walk-In Closet
- 2 Full Bathrooms
- Dual Sinks
- Garden Bath
- Separate Shower
Utilities
- Refrigerated Cooling System
- Central Air
- Radiant Heating System
- Shared Well
- Septic Tank
- Cable TV Available
Additional Features
- Xeriscape Landscape
- Covered patio or porch
Community Details
- Built by La Tierra Homes LLC
- Rio Rancho Estates Subdivision
Listing and Financial Details
- Assessor Parcel Number 1014071441097
Ownership History
Purchase Details
Home Financials for this Owner
Home Financials are based on the most recent Mortgage that was taken out on this home.Similar Homes in Rio Rancho, NM
Home Values in the Area
Average Home Value in this Area
Purchase History
| Date | Type | Sale Price | Title Company |
|---|---|---|---|
| Warranty Deed | -- | Fidelity Natl Title Ins Co |
Mortgage History
| Date | Status | Loan Amount | Loan Type |
|---|---|---|---|
| Open | $272,000 | New Conventional |
Property History
| Date | Event | Price | Change | Sq Ft Price |
|---|---|---|---|---|
| 12/05/2019 12/05/19 | Sold | -- | -- | -- |
| 10/29/2019 10/29/19 | Pending | -- | -- | -- |
| 10/23/2019 10/23/19 | Price Changed | $375,000 | -4.9% | $174 / Sq Ft |
| 08/29/2019 08/29/19 | Price Changed | $394,500 | -0.9% | $183 / Sq Ft |
| 08/20/2019 08/20/19 | Price Changed | $398,000 | -2.9% | $185 / Sq Ft |
| 08/10/2019 08/10/19 | Price Changed | $410,000 | -5.7% | $190 / Sq Ft |
| 07/17/2019 07/17/19 | Price Changed | $435,000 | +1.2% | $202 / Sq Ft |
| 06/14/2019 06/14/19 | For Sale | $430,000 | +22.9% | $199 / Sq Ft |
| 01/27/2017 01/27/17 | Sold | -- | -- | -- |
| 12/07/2016 12/07/16 | Pending | -- | -- | -- |
| 07/29/2016 07/29/16 | For Sale | $350,000 | -- | $163 / Sq Ft |
Tax History Compared to Growth
Tax History
| Year | Tax Paid | Tax Assessment Tax Assessment Total Assessment is a certain percentage of the fair market value that is determined by local assessors to be the total taxable value of land and additions on the property. | Land | Improvement |
|---|---|---|---|---|
| 2024 | $4,439 | $127,146 | $22,667 | $104,479 |
| 2023 | $4,439 | $123,443 | $22,667 | $100,776 |
| 2022 | $4,307 | $119,847 | $22,667 | $97,180 |
| 2021 | $4,347 | $116,357 | $22,667 | $93,690 |
| 2020 | $4,221 | $112,968 | $0 | $0 |
| 2019 | $4,044 | $109,491 | $0 | $0 |
| 2018 | $3,803 | $109,491 | $0 | $0 |
| 2017 | $3,668 | $106,995 | $0 | $0 |
| 2016 | $4,187 | $106,995 | $0 | $0 |
| 2014 | $4,047 | $106,995 | $0 | $0 |
| 2013 | -- | $106,995 | $23,292 | $83,703 |
Agents Affiliated with this Home
-
Anna Marie Baca

Seller's Agent in 2019
Anna Marie Baca
Keller Williams Realty
(505) 306-2222
44 Total Sales
-
Lynn Martinez

Buyer's Agent in 2019
Lynn Martinez
Coldwell Banker Legacy
(505) 271-6353
94 Total Sales
-
Richard Jackson

Seller's Agent in 2017
Richard Jackson
Coldwell Banker Legacy
(505) 269-4076
53 Total Sales
-
A
Buyer's Agent in 2017
AnnaMarie Baca
Keller Williams Realty
Map
Source: Southwest MLS (Greater Albuquerque Association of REALTORS®)
MLS Number: 947014
APN: 1-014-071-441-097
- 4725 Huron Dr
- 4800 Kiowa Ct NE
- 4610 15th Ave NE
- 4615 15th Ave NE
- 4577 Rockaway Loop NE
- 4847 Mount Salas St NE
- 6300 Gannett Dr NE
- 3269 Wolf Tail Loop NE
- 4608 Rockaway Loop NE
- 1601 Nez Perce Loop NE
- 1710 Nez Perce Loop NE
- 4584 Platinum Dr NE
- 0 Arapahoe Lot 15-B Dr NE Unit 1068360
- 4401 16th Ave NE
- 4628 16th Ave NE
- 4632 16th Ave NE
- 4622 16th Ave NE
- 4420 Bentgrass Meadows NE
- 4640 Aqua Marine Dr NE
- 1739 Shoshone Trail NE






