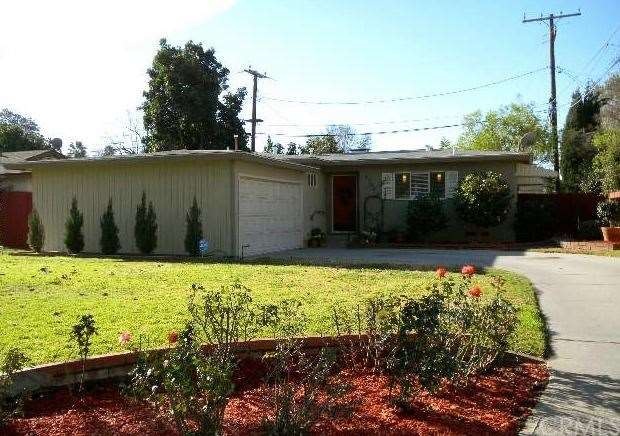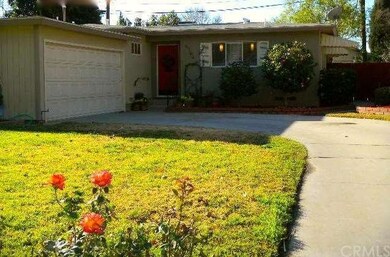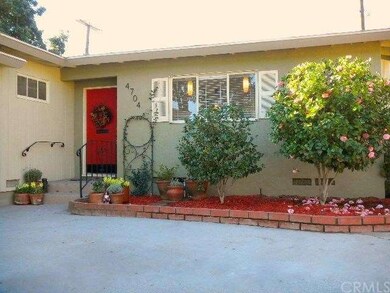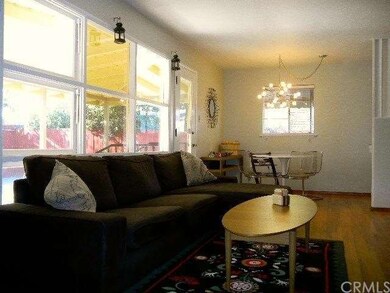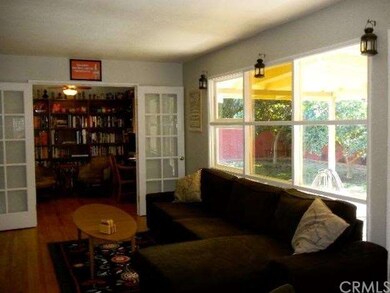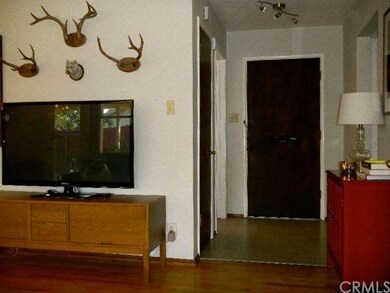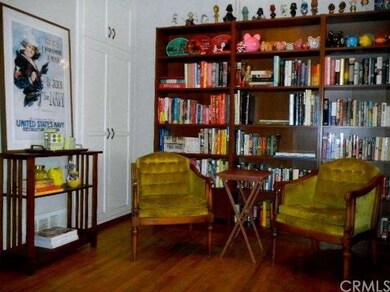
4704 Jarvis St Riverside, CA 92506
Wood Streets NeighborhoodHighlights
- Peek-A-Boo Views
- Property is near a park
- Traditional Architecture
- Open Floorplan
- Wooded Lot
- Wood Flooring
About This Home
As of December 2017Eclectic, fun, mid century modern home located in the Wood Street Area. Living room with big picture window looking into nicely landscaped back yard & covered patio. Back yard is very private, has brick hardscape & fruit trees. Fresh int/ext paint, updated plumbing thru out, central heat & a/c. New blinds, garage door opener, water heater, thermostat & garbage disposal. Original hardwood floors & tile, classic wrap around breakfast bar, period appropriate fixtures, lighting, & ceiling fans. Lots & lots of storage. 2 car garage with newer door, all irrigation replaced 3 yrs ago, and wireless alarm system already installed. This home is retro-cool, light, bright, and shows in move-in condition.
Last Agent to Sell the Property
HEATHER TROXEL
WESTCOE REALTORS INC License #01211568 Listed on: 12/30/2013
Home Details
Home Type
- Single Family
Est. Annual Taxes
- $4,445
Year Built
- Built in 1953
Lot Details
- 6,534 Sq Ft Lot
- Wood Fence
- Fence is in excellent condition
- Level Lot
- Wooded Lot
- Back Yard
Parking
- 2 Car Attached Garage
- Parking Available
- Garage Door Opener
Property Views
- Peek-A-Boo
- Mountain
Home Design
- Traditional Architecture
- Turnkey
- Raised Foundation
- Composition Roof
- Stucco
Interior Spaces
- 1,064 Sq Ft Home
- Open Floorplan
- Awning
- Blinds
- French Doors
- Wood Flooring
- Home Security System
Kitchen
- Eat-In Kitchen
- Breakfast Bar
- Gas Cooktop
- Dishwasher
- Disposal
Bedrooms and Bathrooms
- 3 Bedrooms
- Converted Bedroom
- 1 Full Bathroom
Laundry
- Laundry Room
- Laundry in Garage
Outdoor Features
- Covered Patio or Porch
- Exterior Lighting
Additional Features
- Property is near a park
- Central Heating and Cooling System
Community Details
- No Home Owners Association
Listing and Financial Details
- Tax Lot 43
- Assessor Parcel Number 218160022
Ownership History
Purchase Details
Home Financials for this Owner
Home Financials are based on the most recent Mortgage that was taken out on this home.Purchase Details
Home Financials for this Owner
Home Financials are based on the most recent Mortgage that was taken out on this home.Purchase Details
Home Financials for this Owner
Home Financials are based on the most recent Mortgage that was taken out on this home.Purchase Details
Home Financials for this Owner
Home Financials are based on the most recent Mortgage that was taken out on this home.Purchase Details
Home Financials for this Owner
Home Financials are based on the most recent Mortgage that was taken out on this home.Purchase Details
Home Financials for this Owner
Home Financials are based on the most recent Mortgage that was taken out on this home.Similar Homes in Riverside, CA
Home Values in the Area
Average Home Value in this Area
Purchase History
| Date | Type | Sale Price | Title Company |
|---|---|---|---|
| Grant Deed | $365,000 | First American Title Company | |
| Interfamily Deed Transfer | -- | Paific Coast Title | |
| Grant Deed | $270,000 | First American Title Company | |
| Grant Deed | $205,000 | First American Title Company | |
| Interfamily Deed Transfer | -- | First American Title Company | |
| Grant Deed | $134,000 | First American Title Company | |
| Interfamily Deed Transfer | -- | Stewart Title |
Mortgage History
| Date | Status | Loan Amount | Loan Type |
|---|---|---|---|
| Open | $357,000 | New Conventional | |
| Closed | $359,432 | FHA | |
| Closed | $358,388 | FHA | |
| Previous Owner | $237,500 | New Conventional | |
| Previous Owner | $245,000 | New Conventional | |
| Previous Owner | $199,705 | FHA | |
| Previous Owner | $120,000 | Future Advance Clause Open End Mortgage | |
| Previous Owner | $435,000 | Reverse Mortgage Home Equity Conversion Mortgage | |
| Previous Owner | $162,000 | Unknown |
Property History
| Date | Event | Price | Change | Sq Ft Price |
|---|---|---|---|---|
| 12/20/2017 12/20/17 | Sold | $365,000 | +1.4% | $343 / Sq Ft |
| 11/20/2017 11/20/17 | Pending | -- | -- | -- |
| 11/13/2017 11/13/17 | For Sale | $359,900 | +33.3% | $338 / Sq Ft |
| 03/07/2014 03/07/14 | Sold | $270,000 | -1.8% | $254 / Sq Ft |
| 02/07/2014 02/07/14 | Pending | -- | -- | -- |
| 12/30/2013 12/30/13 | For Sale | $275,000 | -- | $258 / Sq Ft |
Tax History Compared to Growth
Tax History
| Year | Tax Paid | Tax Assessment Tax Assessment Total Assessment is a certain percentage of the fair market value that is determined by local assessors to be the total taxable value of land and additions on the property. | Land | Improvement |
|---|---|---|---|---|
| 2025 | $4,445 | $415,304 | $102,402 | $312,902 |
| 2023 | $4,445 | $399,179 | $98,427 | $300,752 |
| 2022 | $4,341 | $391,353 | $96,498 | $294,855 |
| 2021 | $4,285 | $383,680 | $94,606 | $289,074 |
| 2020 | $4,252 | $379,746 | $93,636 | $286,110 |
| 2019 | $4,171 | $372,300 | $91,800 | $280,500 |
| 2018 | $4,088 | $365,000 | $90,000 | $275,000 |
| 2017 | $3,279 | $285,182 | $52,810 | $232,372 |
| 2016 | $3,070 | $279,591 | $51,775 | $227,816 |
| 2015 | $3,026 | $275,394 | $50,999 | $224,395 |
| 2014 | $2,394 | $214,143 | $52,255 | $161,888 |
Agents Affiliated with this Home
-
J
Seller's Agent in 2017
Julie Finaldi
WESTCOE REALTORS INC
-
U
Buyer's Agent in 2017
Ursus Jaen
RE/MAX
-
H
Seller's Agent in 2014
HEATHER TROXEL
WESTCOE REALTORS INC
-
TAMMY DAVID-EWING

Buyer's Agent in 2014
TAMMY DAVID-EWING
Century 21 Masters
(951) 961-8715
1 in this area
45 Total Sales
Map
Source: California Regional Multiple Listing Service (CRMLS)
MLS Number: IV14000462
APN: 218-160-022
- 4775 Beverly Ct
- 4603 Jurupa Ave
- 4561 Cover St
- 4660 Cover St
- 4458 Cover St
- 4389 Brentwood Ave
- 6017 Brockton Ave
- 4520 Linwood Place
- 4766 Merrill Ave
- 4735 Linwood Place
- 4941 Milford Rd
- 5705 Brockton Ave
- 5943 Grand Ave
- 4530 Beatty Dr
- 5481 Pinehurst Dr
- 4622 Sunnyside Dr
- 4142 Linwood Place
- 5375 Kendall St
- 4070 Linwood Place
- 6032 Grand Ave
