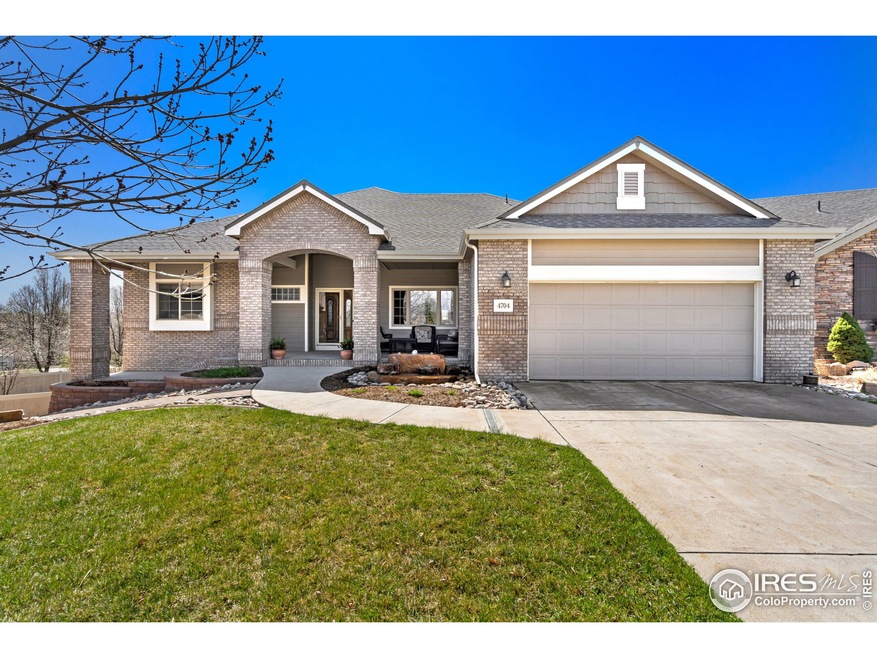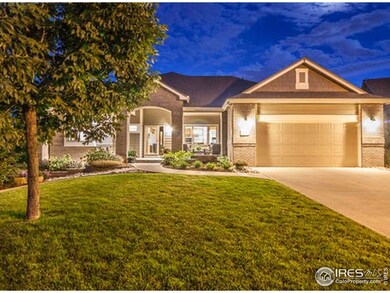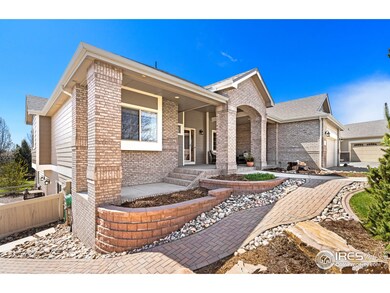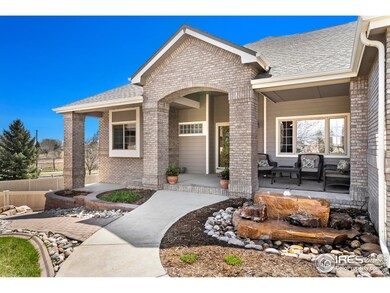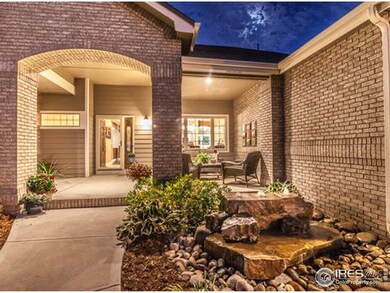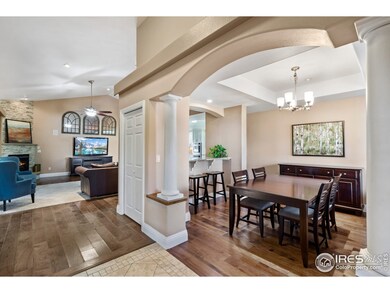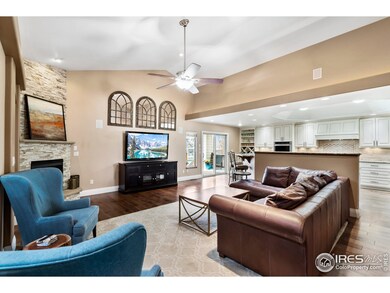
4704 Mimosa St Loveland, CO 80538
Highlights
- Two Primary Bedrooms
- Clubhouse
- Contemporary Architecture
- Open Floorplan
- Deck
- Cathedral Ceiling
About This Home
As of November 2024"Move-in ready" ranch w/ finished walkout basement; 4 bed/4 bath & 3 car garage! Don't miss your chance; interest rates are rising! Boasting an updated gourmet kitchen with SS appliances, granite countertops, and top-notch cabinetry. The walkout basement has been masterfully finished; secondary master suite, kitchenette, 400+ sq ft workshop and more! Pristine custom landscaping providing privacy and room for entertainment, a true gem! NO METRO TAX!
Home Details
Home Type
- Single Family
Est. Annual Taxes
- $2,977
Year Built
- Built in 2004
Lot Details
- 0.28 Acre Lot
- Kennel or Dog Run
- Vinyl Fence
- Rock Outcropping
- Sprinkler System
HOA Fees
- $57 Monthly HOA Fees
Parking
- 3 Car Attached Garage
- Tandem Parking
- Garage Door Opener
Home Design
- Contemporary Architecture
- Brick Veneer
- Wood Frame Construction
- Composition Roof
- Composition Shingle
Interior Spaces
- 4,124 Sq Ft Home
- 1-Story Property
- Open Floorplan
- Wet Bar
- Bar Fridge
- Crown Molding
- Cathedral Ceiling
- Ceiling Fan
- Gas Log Fireplace
- Double Pane Windows
- Window Treatments
- Bay Window
- Great Room with Fireplace
- Dining Room
- Home Office
Kitchen
- Eat-In Kitchen
- Double Self-Cleaning Oven
- Gas Oven or Range
- Microwave
- Dishwasher
- Kitchen Island
- Disposal
Flooring
- Wood
- Painted or Stained Flooring
Bedrooms and Bathrooms
- 4 Bedrooms
- Double Master Bedroom
- Walk-In Closet
- Primary bathroom on main floor
- Walk-in Shower
Laundry
- Laundry on main level
- Dryer
- Washer
- Sink Near Laundry
Finished Basement
- Walk-Out Basement
- Basement Fills Entire Space Under The House
Outdoor Features
- Deck
- Enclosed patio or porch
- Exterior Lighting
- Separate Outdoor Workshop
Schools
- Edmondson Elementary School
- Erwin Middle School
- Loveland High School
Utilities
- Humidity Control
- Forced Air Heating and Cooling System
- High Speed Internet
- Satellite Dish
- Cable TV Available
Listing and Financial Details
- Assessor Parcel Number R1622113
Community Details
Overview
- Association fees include common amenities, management, utilities
- Built by Rust Construction
- Alford Lake Subdivision
Amenities
- Clubhouse
Recreation
- Community Playground
- Community Pool
- Park
Ownership History
Purchase Details
Home Financials for this Owner
Home Financials are based on the most recent Mortgage that was taken out on this home.Purchase Details
Home Financials for this Owner
Home Financials are based on the most recent Mortgage that was taken out on this home.Purchase Details
Home Financials for this Owner
Home Financials are based on the most recent Mortgage that was taken out on this home.Purchase Details
Purchase Details
Home Financials for this Owner
Home Financials are based on the most recent Mortgage that was taken out on this home.Similar Homes in the area
Home Values in the Area
Average Home Value in this Area
Purchase History
| Date | Type | Sale Price | Title Company |
|---|---|---|---|
| Special Warranty Deed | $835,000 | None Listed On Document | |
| Special Warranty Deed | $835,000 | None Listed On Document | |
| Special Warranty Deed | $815,000 | None Listed On Document | |
| Special Warranty Deed | $281,000 | Chicago Title Co | |
| Trustee Deed | -- | None Available | |
| Warranty Deed | $396,936 | Land Title Guarantee Company |
Mortgage History
| Date | Status | Loan Amount | Loan Type |
|---|---|---|---|
| Previous Owner | $400,000 | New Conventional | |
| Previous Owner | $265,000 | New Conventional | |
| Previous Owner | $50,000 | Credit Line Revolving | |
| Previous Owner | $248,000 | New Conventional | |
| Previous Owner | $257,325 | FHA | |
| Previous Owner | $317,500 | Unknown | |
| Previous Owner | $212,654 | Unknown | |
| Closed | $79,350 | No Value Available |
Property History
| Date | Event | Price | Change | Sq Ft Price |
|---|---|---|---|---|
| 11/14/2024 11/14/24 | Sold | $835,000 | -1.8% | $224 / Sq Ft |
| 10/02/2024 10/02/24 | Price Changed | $850,000 | -1.7% | $228 / Sq Ft |
| 09/24/2024 09/24/24 | For Sale | $865,000 | +6.1% | $232 / Sq Ft |
| 06/22/2022 06/22/22 | Sold | $815,000 | +1.9% | $218 / Sq Ft |
| 05/05/2022 05/05/22 | For Sale | $800,000 | -- | $214 / Sq Ft |
Tax History Compared to Growth
Tax History
| Year | Tax Paid | Tax Assessment Tax Assessment Total Assessment is a certain percentage of the fair market value that is determined by local assessors to be the total taxable value of land and additions on the property. | Land | Improvement |
|---|---|---|---|---|
| 2025 | $4,094 | $54,987 | $7,705 | $47,282 |
| 2024 | $3,949 | $54,987 | $7,705 | $47,282 |
| 2022 | $2,942 | $36,974 | $6,012 | $30,962 |
| 2021 | $3,023 | $38,038 | $6,185 | $31,853 |
| 2020 | $2,977 | $37,437 | $6,721 | $30,716 |
| 2019 | $2,926 | $37,437 | $6,721 | $30,716 |
| 2018 | $2,943 | $35,755 | $4,896 | $30,859 |
| 2017 | $2,534 | $35,755 | $4,896 | $30,859 |
| 2016 | $2,503 | $34,133 | $5,413 | $28,720 |
| 2015 | $2,483 | $34,130 | $5,410 | $28,720 |
| 2014 | $2,217 | $29,480 | $4,020 | $25,460 |
Agents Affiliated with this Home
-
The Woodrum Team

Seller's Agent in 2024
The Woodrum Team
Coldwell Banker Realty - Fort Collins
(970) 420-4347
334 Total Sales
-
Danny Valles

Buyer's Agent in 2024
Danny Valles
C3 Real Estate Solutions, LLC
(970) 223-0700
99 Total Sales
-
Rollin Goering

Seller's Agent in 2022
Rollin Goering
RE/MAX
(970) 402-6432
106 Total Sales
-
Matt Walkowicz

Seller Co-Listing Agent in 2022
Matt Walkowicz
eXp Realty - Loveland
(970) 672-6455
70 Total Sales
Map
Source: IRES MLS
MLS Number: 964020
APN: 96353-44-004
- 870 Norway Maple Dr
- 967 Jordache Dr
- 980 Longspur St
- 965 Norway Maple Dr
- 975 Norway Maple Dr
- 4498 Shubert Dr
- 1180 W 50th St
- 4019 Burr Oak Dr
- 1230 Crabapple Dr
- 4489 Chateau Dr
- 617 Cottonwood Dr
- 132 W 47th Place Unit 1
- 139 Juniper Place
- 127 Juniper Place
- 1078 Coral Burst Dr
- 1015 Coral Burst Dr
- 537 W 39th St Unit 537
- 4715 Wisconsin Ave
- 1475 Massadona Place
- 1525 New Mexico St
