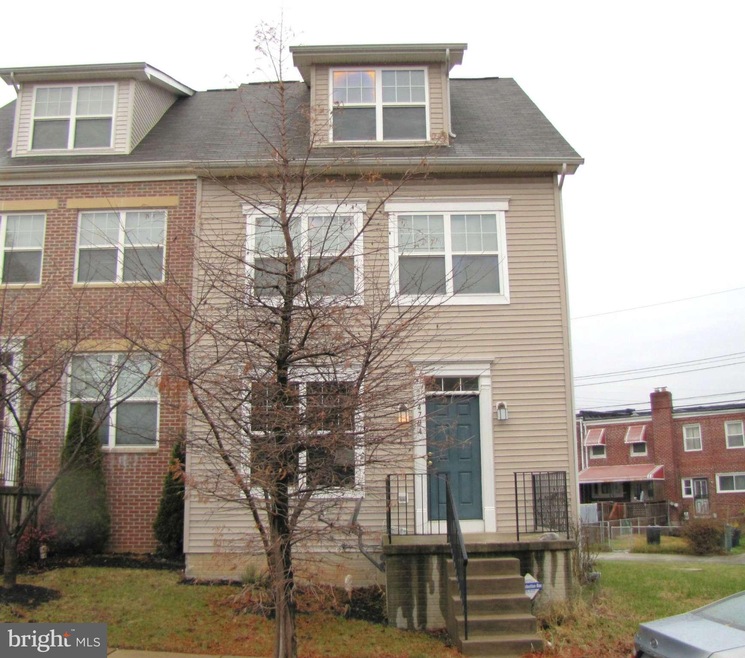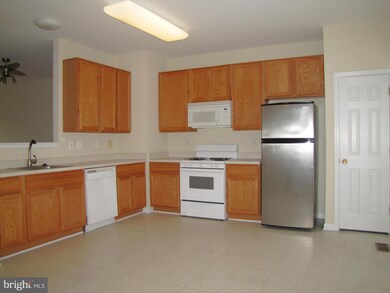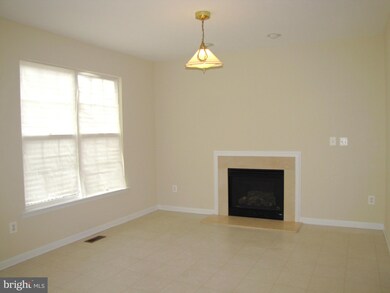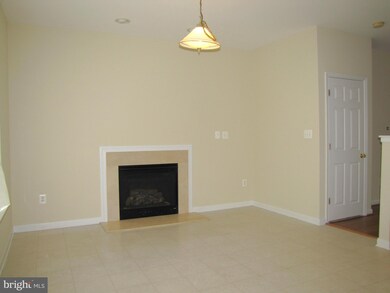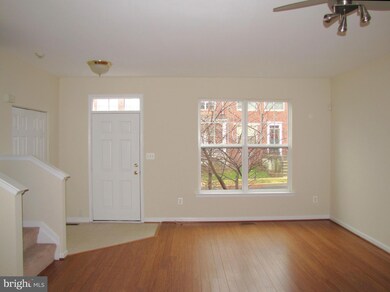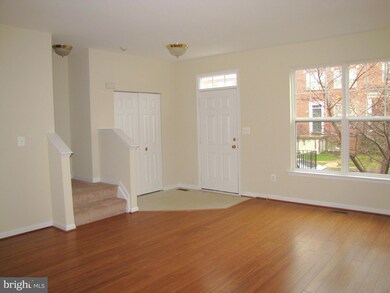
4704 Moravia Run Way Baltimore, MD 21206
Frankford NeighborhoodHighlights
- Open Floorplan
- Vaulted Ceiling
- Corner Lot
- Colonial Architecture
- Wood Flooring
- 2-minute walk to Moore's Run Park
About This Home
As of April 2017WONDERFUL END OF GROUP TOWNHOME W/ FOUR FINISHED LEVELS IN FRANKFORD ESTATES. SPACIOUS FLOOR PLAN FEATURING FRESH PAINT & BRAND NEW NEUTRAL CARPET THROUGHOUT. LARGE EAT-IN KITCHEN W/ GAS FIREPLACE. UPPER LEVEL MASTER SUITE W/ FULL BATH, HUGE WALK-IN CLOSET, & A VAULTED CEILING. FINISHED WALK-OUT LOWER LEVEL W/ FOURTH BEDROOM & FULL BATHROOM. DOUBLE PARKING PAD. THIS HOME IS BEING SOLD AS-IS.
Last Agent to Sell the Property
Red Cedar Real Estate, LLC License #510035 Listed on: 12/02/2014
Townhouse Details
Home Type
- Townhome
Year Built
- Built in 2006
Lot Details
- 5,317 Sq Ft Lot
- 1 Common Wall
- Property is in very good condition
HOA Fees
- $55 Monthly HOA Fees
Home Design
- Colonial Architecture
- Vinyl Siding
Interior Spaces
- Property has 3 Levels
- Open Floorplan
- Vaulted Ceiling
- Ceiling Fan
- Fireplace With Glass Doors
- Double Pane Windows
- Window Treatments
- Window Screens
- Family Room
- Combination Dining and Living Room
- Wood Flooring
Kitchen
- Eat-In Kitchen
- Gas Oven or Range
- Microwave
- Dishwasher
- Disposal
Bedrooms and Bathrooms
- 4 Bedrooms
- En-Suite Primary Bedroom
- En-Suite Bathroom
- 3 Full Bathrooms
Laundry
- Laundry Room
- Dryer
- Washer
Finished Basement
- Heated Basement
- Walk-Up Access
- Connecting Stairway
- Rear Basement Entry
Parking
- On-Street Parking
- Off-Street Parking
Utilities
- Forced Air Heating and Cooling System
- Vented Exhaust Fan
- Natural Gas Water Heater
Community Details
- Frankford Estates Subdivision
Listing and Financial Details
- Tax Lot 265
- Assessor Parcel Number 0326206048 265
Ownership History
Purchase Details
Home Financials for this Owner
Home Financials are based on the most recent Mortgage that was taken out on this home.Purchase Details
Home Financials for this Owner
Home Financials are based on the most recent Mortgage that was taken out on this home.Purchase Details
Purchase Details
Similar Homes in Baltimore, MD
Home Values in the Area
Average Home Value in this Area
Purchase History
| Date | Type | Sale Price | Title Company |
|---|---|---|---|
| Deed | $189,000 | Residential & Commercial Tit | |
| Deed | $147,000 | Residential Title & Escrow C | |
| Deed In Lieu Of Foreclosure | $264,800 | None Available | |
| Deed | $261,720 | -- |
Mortgage History
| Date | Status | Loan Amount | Loan Type |
|---|---|---|---|
| Open | $7,798 | FHA | |
| Open | $185,576 | FHA | |
| Previous Owner | $142,081 | FHA | |
| Previous Owner | $144,337 | FHA | |
| Previous Owner | $264,800 | Stand Alone Second |
Property History
| Date | Event | Price | Change | Sq Ft Price |
|---|---|---|---|---|
| 04/13/2017 04/13/17 | Sold | $189,900 | +0.2% | $119 / Sq Ft |
| 03/02/2017 03/02/17 | Pending | -- | -- | -- |
| 02/22/2017 02/22/17 | For Sale | $189,500 | 0.0% | $118 / Sq Ft |
| 01/05/2017 01/05/17 | Pending | -- | -- | -- |
| 12/13/2016 12/13/16 | Price Changed | $189,500 | +0.3% | $118 / Sq Ft |
| 12/12/2016 12/12/16 | For Sale | $188,900 | +28.5% | $118 / Sq Ft |
| 01/16/2015 01/16/15 | Sold | $147,000 | -2.0% | $66 / Sq Ft |
| 12/04/2014 12/04/14 | Pending | -- | -- | -- |
| 12/04/2014 12/04/14 | Price Changed | $150,000 | +20.0% | $67 / Sq Ft |
| 12/02/2014 12/02/14 | For Sale | $125,000 | -- | $56 / Sq Ft |
Tax History Compared to Growth
Tax History
| Year | Tax Paid | Tax Assessment Tax Assessment Total Assessment is a certain percentage of the fair market value that is determined by local assessors to be the total taxable value of land and additions on the property. | Land | Improvement |
|---|---|---|---|---|
| 2024 | $5,127 | $218,300 | $30,000 | $188,300 |
| 2023 | $4,899 | $208,567 | $0 | $0 |
| 2022 | $4,692 | $198,833 | $0 | $0 |
| 2021 | $4,463 | $189,100 | $30,000 | $159,100 |
| 2020 | $4,364 | $184,900 | $0 | $0 |
| 2019 | $4,244 | $180,700 | $0 | $0 |
| 2018 | $4,165 | $176,500 | $30,000 | $146,500 |
| 2017 | $4,165 | $176,500 | $0 | $0 |
| 2016 | $4,575 | $176,500 | $0 | $0 |
| 2015 | $4,575 | $177,700 | $0 | $0 |
| 2014 | $4,575 | $177,700 | $0 | $0 |
Agents Affiliated with this Home
-
Monica Truesdale

Seller's Agent in 2017
Monica Truesdale
Realty One Group Universal
(410) 419-2849
6 in this area
139 Total Sales
-
Ann Taylor

Buyer's Agent in 2017
Ann Taylor
Coldwell Banker (NRT-Southeast-MidAtlantic)
(228) 218-1272
86 Total Sales
-
Eric Pakulla

Seller's Agent in 2015
Eric Pakulla
Red Cedar Real Estate, LLC
(410) 423-5203
301 Total Sales
Map
Source: Bright MLS
MLS Number: 1003271280
APN: 6048-265
- 5502 Frankford Estates Dr
- 5437 Force Rd
- 4843 Greencrest Rd
- 5507 Frankford Estates Dr
- 4937 Schaub Ave
- 4930 Schaub Ave
- 5421 Omaha Ave
- 5427 Daywalt Ave
- 5301 Todd Ave
- 5412 Daywalt Ave
- 5225 Darien Rd
- 5267 Cedonia Ave
- 5416 Radecke Ave
- 5403 Moravia Rd
- 5409 Bucknell Rd
- 2000 Longview Ct
- 4829 Aberdeen Ave
- 7508 Brightside Ave
- 4815 Pleasant View Ave
- 5510 Cedella Ave
