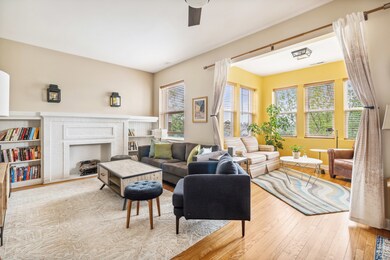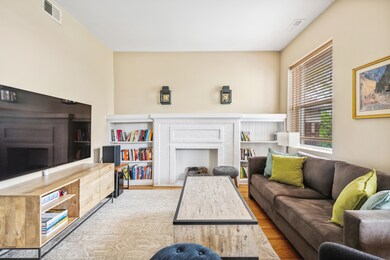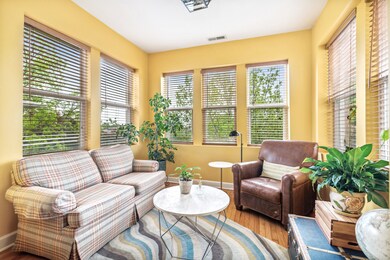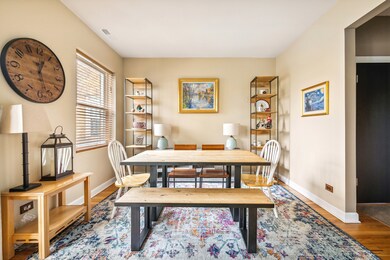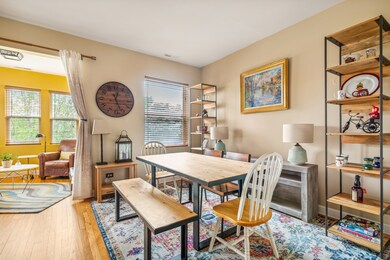
4704 N Sawyer Ave Unit 3N Chicago, IL 60625
Albany Park NeighborhoodEstimated Value: $404,000 - $504,000
Highlights
- Penthouse
- 2-minute walk to Kedzie Station (Brown Line)
- Sun or Florida Room
- Wood Flooring
- Whirlpool Bathtub
- 1 Car Detached Garage
About This Home
As of September 2022Welcome home to this lovely top-floor Albany Park 3BD/2BA condo situated on a beautiful tree-lined street in a well-maintained full-brick building. Sunlight pours into this large living room with an attached sunroom and original brick fireplace flanked with built-ins. A spacious primary bedroom easily accommodates a king-sized bed and includes a custom organized walk-in closet and ensuite. Refinished hardwood floors lead you to an extremely nice eat-in kitchen, complete with 42" maple cabinets, granite counters, a built-in desk, and a spacious countertop. Directly off of the kitchen is a large rear deck that makes for the perfect entertaining space offering an abundance of sunlight. The thoughtful floorplan features generous room sizes perfect for a work-from-home situation and ample closet & storage space. All of this plus a designated garage parking space and additional basement storage. Walking distance to area restaurants & grocery, Starbucks, and the Kedzie Brown Line stop.
Property Details
Home Type
- Condominium
Est. Annual Taxes
- $5,041
Year Built
- Built in 1920 | Remodeled in 2001
Lot Details
- 7,492
HOA Fees
- $325 Monthly HOA Fees
Parking
- 1 Car Detached Garage
- Garage Door Opener
- Off Alley Driveway
- Parking Included in Price
Home Design
- Penthouse
- Brick Exterior Construction
Interior Spaces
- 1,550 Sq Ft Home
- 3-Story Property
- Family Room
- Living Room with Fireplace
- Dining Room
- Sun or Florida Room
- Wood Flooring
Bedrooms and Bathrooms
- 3 Bedrooms
- 3 Potential Bedrooms
- Walk-In Closet
- 2 Full Bathrooms
- Whirlpool Bathtub
Laundry
- Laundry Room
- Laundry on main level
- Washer and Dryer Hookup
Utilities
- Forced Air Heating and Cooling System
- Heating System Uses Natural Gas
- Lake Michigan Water
Listing and Financial Details
- Homeowner Tax Exemptions
Community Details
Overview
- Association fees include water, insurance, exterior maintenance, scavenger, snow removal
- 7 Units
Pet Policy
- Pets up to 40 lbs
- Dogs and Cats Allowed
Ownership History
Purchase Details
Home Financials for this Owner
Home Financials are based on the most recent Mortgage that was taken out on this home.Purchase Details
Home Financials for this Owner
Home Financials are based on the most recent Mortgage that was taken out on this home.Purchase Details
Home Financials for this Owner
Home Financials are based on the most recent Mortgage that was taken out on this home.Similar Homes in Chicago, IL
Home Values in the Area
Average Home Value in this Area
Purchase History
| Date | Buyer | Sale Price | Title Company |
|---|---|---|---|
| Baird Jeffrey T | $285,000 | First American Title | |
| Drain Kurt B | $295,000 | Ctic | |
| Lingertat Michael R | $257,000 | -- |
Mortgage History
| Date | Status | Borrower | Loan Amount |
|---|---|---|---|
| Open | Baird Jeff T | $246,000 | |
| Closed | Baird Jeffrey T | $256,500 | |
| Previous Owner | Drain Kurt B | $216,000 | |
| Previous Owner | Drain Kurt B | $236,000 | |
| Previous Owner | Lingertat Michael R | $43,000 | |
| Previous Owner | Lingertat Michael R | $205,000 | |
| Previous Owner | Lingertat Michael R | $205,500 | |
| Closed | Drain Kurt B | $29,500 |
Property History
| Date | Event | Price | Change | Sq Ft Price |
|---|---|---|---|---|
| 09/27/2022 09/27/22 | Sold | $379,900 | 0.0% | $245 / Sq Ft |
| 07/29/2022 07/29/22 | Pending | -- | -- | -- |
| 05/31/2022 05/31/22 | For Sale | $379,900 | +33.3% | $245 / Sq Ft |
| 08/16/2016 08/16/16 | Sold | $285,000 | -3.4% | $190 / Sq Ft |
| 06/24/2016 06/24/16 | Pending | -- | -- | -- |
| 06/03/2016 06/03/16 | Price Changed | $295,000 | -1.3% | $197 / Sq Ft |
| 04/21/2016 04/21/16 | Price Changed | $299,000 | -3.5% | $199 / Sq Ft |
| 04/07/2016 04/07/16 | Price Changed | $309,900 | -2.5% | $207 / Sq Ft |
| 03/21/2016 03/21/16 | For Sale | $317,900 | -- | $212 / Sq Ft |
Tax History Compared to Growth
Tax History
| Year | Tax Paid | Tax Assessment Tax Assessment Total Assessment is a certain percentage of the fair market value that is determined by local assessors to be the total taxable value of land and additions on the property. | Land | Improvement |
|---|---|---|---|---|
| 2024 | $6,725 | $41,390 | $3,938 | $37,452 |
| 2023 | $6,725 | $36,000 | $3,281 | $32,719 |
| 2022 | $6,725 | $36,000 | $3,281 | $32,719 |
| 2021 | $6,591 | $35,999 | $3,281 | $32,718 |
| 2020 | $5,041 | $25,655 | $1,631 | $24,024 |
| 2019 | $5,796 | $28,750 | $1,631 | $27,119 |
| 2018 | $5,697 | $28,750 | $1,631 | $27,119 |
| 2017 | $5,946 | $27,528 | $1,462 | $26,066 |
| 2016 | $5,030 | $27,528 | $1,462 | $26,066 |
| 2015 | $4,580 | $27,528 | $1,462 | $26,066 |
| 2014 | $4,533 | $26,909 | $1,350 | $25,559 |
| 2013 | $4,432 | $26,909 | $1,350 | $25,559 |
Agents Affiliated with this Home
-
Jason Rowland

Seller's Agent in 2022
Jason Rowland
Compass
(312) 927-1942
2 in this area
112 Total Sales
-
Ben Lalez

Buyer's Agent in 2022
Ben Lalez
Compass
(312) 789-4054
27 in this area
1,279 Total Sales
-
Janis Northon

Seller's Agent in 2016
Janis Northon
@ Properties
(773) 472-0200
1 in this area
53 Total Sales
-

Buyer's Agent in 2016
Gregory Goldstein
Redfin Corporation
Map
Source: Midwest Real Estate Data (MRED)
MLS Number: 11413012
APN: 13-14-205-034-1004
- 4837 N Sawyer Ave
- 3105 W Leland Ave
- 4752 N Albany Ave Unit 3
- 4830 N Albany Ave Unit 1N
- 3353 W Wilson Ave Unit 3F
- 3042 W Eastwood Ave
- 3045 W Eastwood Ave
- 3215 W Sunnyside Ave Unit 2A
- 4458 N Spaulding Ave
- 4439 N Spaulding Ave
- 4440 N Kedzie Ave Unit 401
- 4438 N Kedzie Ave Unit G-1
- 4906 N Whipple St
- 3023 W Wilson Ave
- 4606 N Saint Louis Ave
- 4855 N Drake Ave Unit 2
- 5028 N Sawyer Ave
- 4439 N Saint Louis Ave
- 5047 N Sawyer Ave
- 4616 N Central Park Ave
- 4704 N Sawyer Ave Unit 3N
- 4704 N Sawyer Ave Unit GDN
- 4704 N Sawyer Ave Unit 3S
- 4704 N Sawyer Ave Unit 3N
- 4704 N Sawyer Ave Unit 1S
- 4708 N Sawyer Ave Unit 2N
- 4704 N Sawyer Ave Unit 2S
- 4708 N Sawyer Ave Unit 1N
- 3234 W Leland Ave Unit 3C
- 3234 W Leland Ave Unit 3B
- 3234 W Leland Ave Unit 3A
- 3234 W Leland Ave Unit 2C
- 3234 W Leland Ave Unit 2A
- 3234 W Leland Ave Unit 1C
- 3234 W Leland Ave Unit 1A
- 3234 W Leland Ave Unit 3
- 3234 W Leland Ave Unit 1
- 3234 W Leland Ave Unit 2B
- 3238 W Leland Ave Unit 1B
- 3238 W Leland Ave Unit 3

