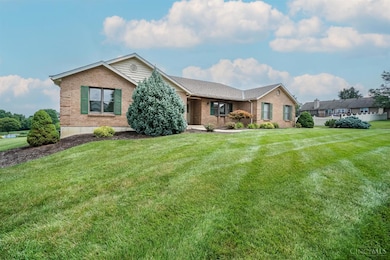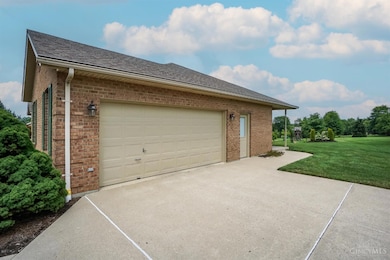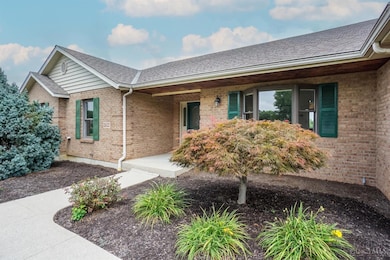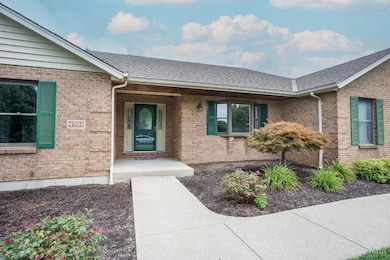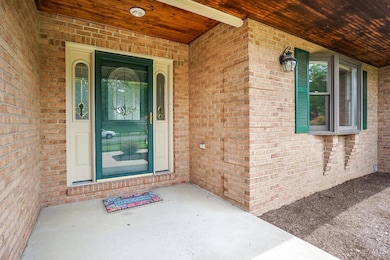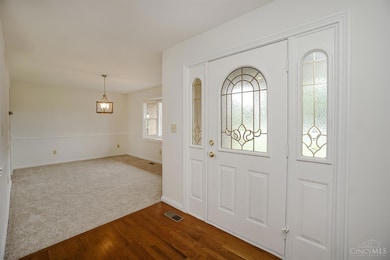
$390,000
- 4 Beds
- 2.5 Baths
- 1,851 Sq Ft
- 4916 Logsdons Meadow Dr
- Liberty Township, OH
Packed with smart features and major updates, this 4-bedroom, 3-bath Liberty Township home in the Lakota Local School District is ready for your personal touch. With over 2,500 sq ft including the finished basement, there's plenty of space to live, work, and entertain. Enjoy peace of mind with new HVAC (Andrews Heating & Air, 2024), dual Rheem tankless water heaters (2021), whole-home water
Kristine Green Coldwell Banker Realty

