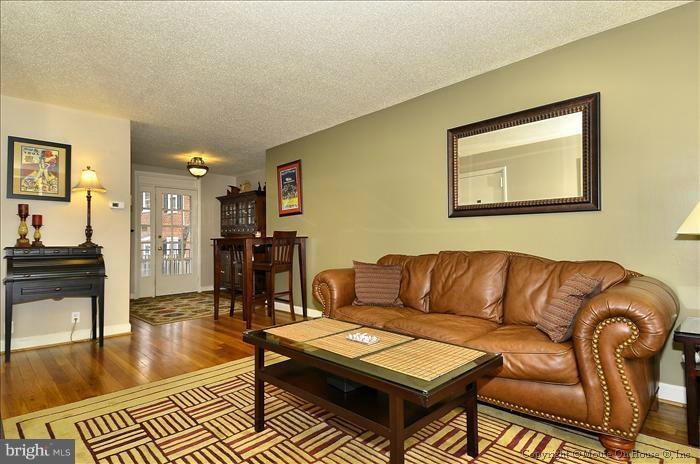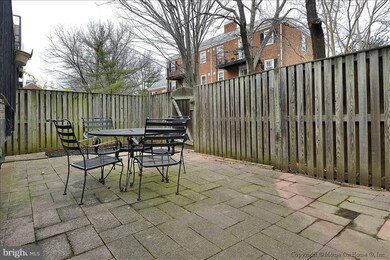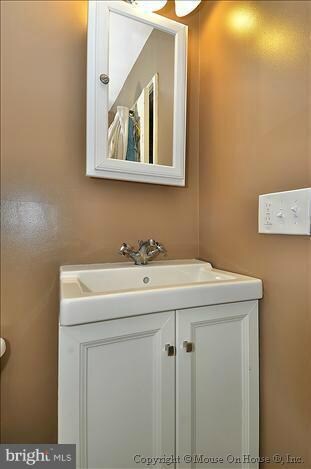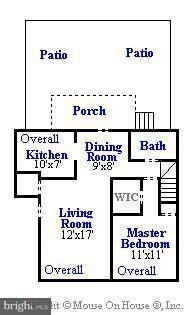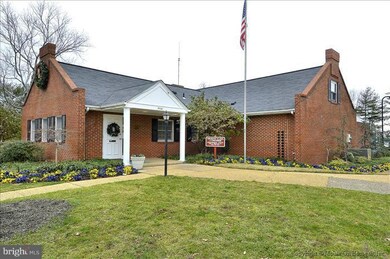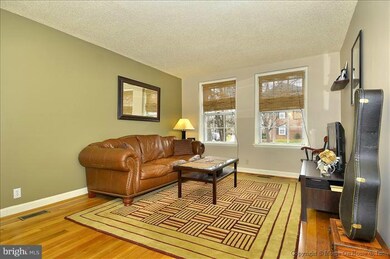
4705 29th St S Unit A2 Arlington, VA 22206
Fairlington Neighborhood
1
Bed
2
Baths
1,422
Sq Ft
$314/mo
HOA Fee
Highlights
- Newly Remodeled
- Private Pool
- Traditional Floor Plan
- Gunston Middle School Rated A-
- Deck
- Traditional Architecture
About This Home
As of October 2019You will LOVE this home!!! Spacious Barcroft model with 2 full baths and separate laundry. Wonderful wood floors, sunny location and great paint choices. Larger kitchen with tray ceiling and hardwood floors. Great fenced in backyard with deck and patio. Wonderful location with lots of easy guest parking, near pools, tennis, management office and bus stops. Convenient to EVERYTHING
Property Details
Home Type
- Condominium
Est. Annual Taxes
- $3,354
Year Built
- Built in 1944 | Newly Remodeled
Lot Details
- Back Yard Fenced
- Property is in very good condition
HOA Fees
- $314 Monthly HOA Fees
Home Design
- Traditional Architecture
- Brick Exterior Construction
Interior Spaces
- Property has 2 Levels
- Traditional Floor Plan
- Window Treatments
- Family Room
- Living Room
- Dining Room
- Wood Flooring
- Finished Basement
Bedrooms and Bathrooms
- 1 Main Level Bedroom
- En-Suite Primary Bedroom
- 2 Full Bathrooms
Parking
- On-Street Parking
- Unassigned Parking
Outdoor Features
- Private Pool
- Deck
- Patio
Utilities
- Forced Air Heating and Cooling System
- Electric Water Heater
Listing and Financial Details
- Tax Lot 2270
- Assessor Parcel Number 29-008-270
Community Details
Overview
- Association fees include exterior building maintenance, lawn care front, management, insurance, pool(s), recreation facility, reserve funds, snow removal, trash, water
- 4 Units
- Low-Rise Condominium
- Fairlington Villages Subdivision, Barcroft Floorplan
- Fairlington Villages Community
Amenities
- Picnic Area
- Common Area
- Community Center
Recreation
- Tennis Courts
- Community Playground
- Community Pool
Ownership History
Date
Name
Owned For
Owner Type
Purchase Details
Closed on
Mar 4, 2021
Sold by
Gavin Joseph J and Gavin Donna
Bought by
Houchins John David and Gavin Alexandra R
Total Days on Market
41
Current Estimated Value
Home Financials for this Owner
Home Financials are based on the most recent Mortgage that was taken out on this home.
Original Mortgage
$398,500
Outstanding Balance
$361,786
Interest Rate
2.5%
Mortgage Type
New Conventional
Estimated Equity
$158,928
Purchase Details
Listed on
Sep 12, 2019
Closed on
Oct 9, 2019
Sold by
Adly Jill Chappell and Chappel Jill
Bought by
Gavin Joseph J and Gavin Donna
Seller's Agent
Stephen Hales
Berkshire Hathaway HomeServices PenFed Realty
Buyer's Agent
Lauren Tawil
Corcoran McEnearney
List Price
$424,900
Sold Price
$421,000
Premium/Discount to List
-$3,900
-0.92%
Home Financials for this Owner
Home Financials are based on the most recent Mortgage that was taken out on this home.
Avg. Annual Appreciation
3.85%
Original Mortgage
$399,950
Interest Rate
3.5%
Mortgage Type
New Conventional
Purchase Details
Listed on
Jan 12, 2012
Closed on
Feb 24, 2012
Sold by
Tipple Michael C
Bought by
Chappell Jill
Seller's Agent
Julia Martin
Corcoran McEnearney
Buyer's Agent
Stephen Hales
Berkshire Hathaway HomeServices PenFed Realty
List Price
$349,900
Sold Price
$349,900
Home Financials for this Owner
Home Financials are based on the most recent Mortgage that was taken out on this home.
Avg. Annual Appreciation
2.48%
Original Mortgage
$341,029
Interest Rate
3.75%
Mortgage Type
FHA
Purchase Details
Closed on
Apr 23, 2003
Sold by
Dudek Frank
Bought by
Tipple Michael
Home Financials for this Owner
Home Financials are based on the most recent Mortgage that was taken out on this home.
Original Mortgage
$261,535
Interest Rate
5.64%
Mortgage Type
New Conventional
Map
Create a Home Valuation Report for This Property
The Home Valuation Report is an in-depth analysis detailing your home's value as well as a comparison with similar homes in the area
Similar Homes in Arlington, VA
Home Values in the Area
Average Home Value in this Area
Purchase History
| Date | Type | Sale Price | Title Company |
|---|---|---|---|
| Gift Deed | -- | None Available | |
| Deed | $421,000 | Old Republic National Title | |
| Warranty Deed | $349,900 | -- | |
| Deed | $275,300 | -- |
Source: Public Records
Mortgage History
| Date | Status | Loan Amount | Loan Type |
|---|---|---|---|
| Open | $398,500 | New Conventional | |
| Closed | $398,500 | New Conventional | |
| Previous Owner | $399,950 | New Conventional | |
| Previous Owner | $18,820 | Stand Alone Second | |
| Previous Owner | $341,029 | FHA | |
| Previous Owner | $269,000 | New Conventional | |
| Previous Owner | $266,500 | Adjustable Rate Mortgage/ARM | |
| Previous Owner | $261,535 | New Conventional |
Source: Public Records
Property History
| Date | Event | Price | Change | Sq Ft Price |
|---|---|---|---|---|
| 10/09/2019 10/09/19 | Sold | $421,000 | -0.9% | $296 / Sq Ft |
| 09/22/2019 09/22/19 | Pending | -- | -- | -- |
| 09/12/2019 09/12/19 | For Sale | $424,900 | +21.4% | $299 / Sq Ft |
| 03/23/2012 03/23/12 | Sold | $349,900 | 0.0% | $246 / Sq Ft |
| 02/22/2012 02/22/12 | Pending | -- | -- | -- |
| 01/12/2012 01/12/12 | For Sale | $349,900 | -- | $246 / Sq Ft |
Source: Bright MLS
Tax History
| Year | Tax Paid | Tax Assessment Tax Assessment Total Assessment is a certain percentage of the fair market value that is determined by local assessors to be the total taxable value of land and additions on the property. | Land | Improvement |
|---|---|---|---|---|
| 2024 | $4,935 | $477,700 | $41,200 | $436,500 |
| 2023 | $4,714 | $457,700 | $41,200 | $416,500 |
| 2022 | $4,633 | $449,800 | $41,200 | $408,600 |
| 2021 | $4,299 | $417,400 | $37,200 | $380,200 |
| 2020 | $4,005 | $390,400 | $37,200 | $353,200 |
| 2019 | $3,717 | $362,300 | $34,100 | $328,200 |
| 2018 | $3,568 | $354,700 | $34,100 | $320,600 |
| 2017 | $3,479 | $345,800 | $34,100 | $311,700 |
| 2016 | $3,457 | $348,800 | $34,100 | $314,700 |
| 2015 | $3,474 | $348,800 | $34,100 | $314,700 |
| 2014 | $3,387 | $340,100 | $34,100 | $306,000 |
Source: Public Records
Source: Bright MLS
MLS Number: 1001567703
APN: 29-008-270
Nearby Homes
- 2865 S Abingdon St
- 2922 S Buchanan St Unit C1
- 2743 S Buchanan St
- 4854 28th St S Unit A
- 2862 S Buchanan St Unit B2
- 4801 30th St S Unit 2969
- 2923 S Woodstock St Unit D
- 2949 S Columbus St Unit A1
- 4829 27th Rd S
- 2921 F S Woodley St
- 4904 29th Rd S Unit A2
- 2564 A S Arlington Mill Dr S Unit 5
- 4906 29th Rd S Unit B1
- 2605 S Walter Reed Dr Unit A
- 4911 29th Rd S
- 3031 S Columbus St Unit C2
- 2588 E S Arlington Mill Dr
- 2512 S Arlington Mill Dr Unit 5
- 2512 F S Arlington Mill Dr Unit 6
- 3315 Wyndham Cir Unit 4236
