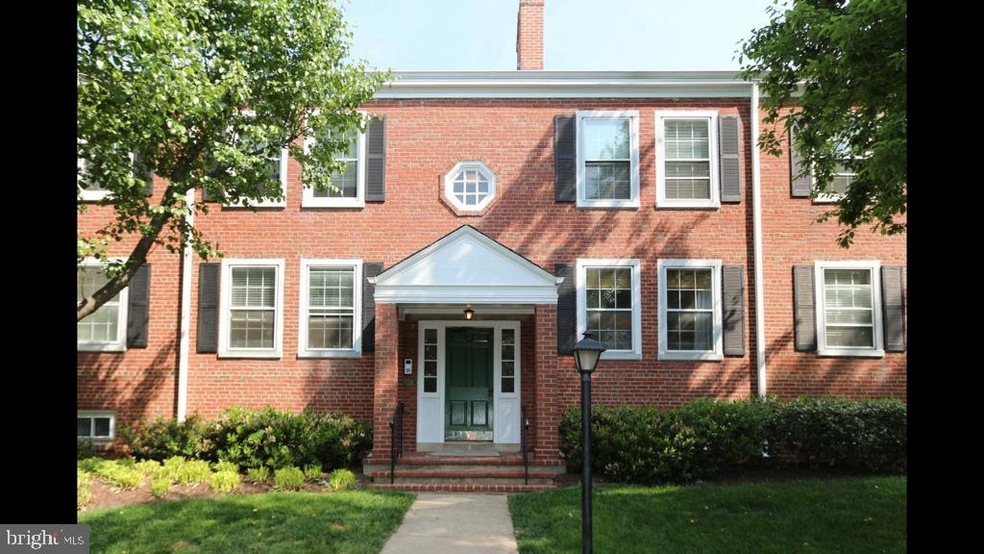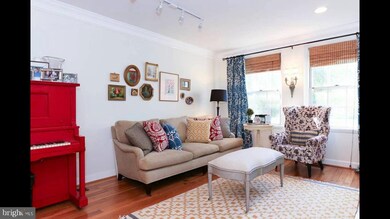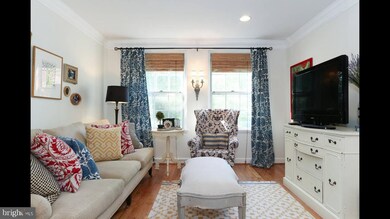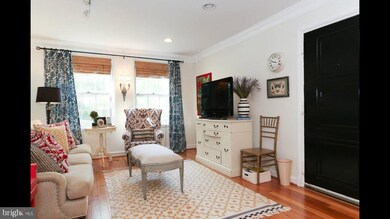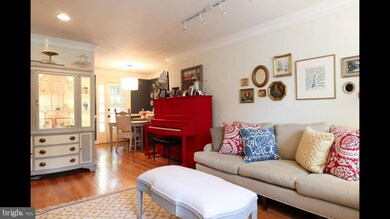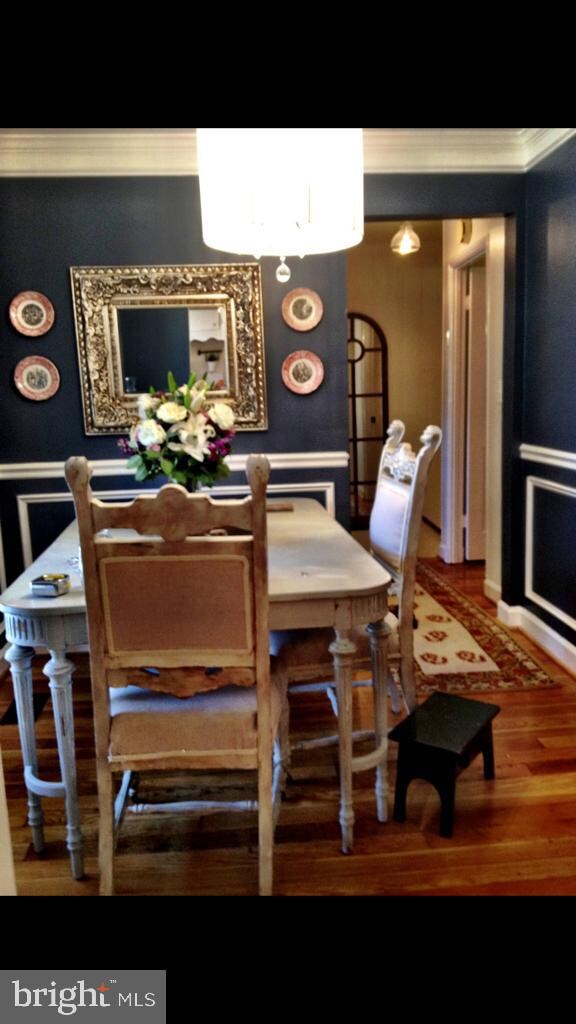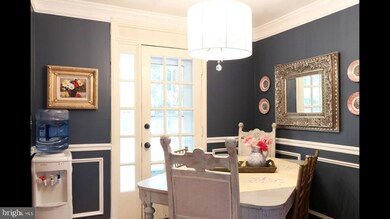
4705 29th St S Unit A2 Arlington, VA 22206
Fairlington NeighborhoodHighlights
- Colonial Architecture
- Wood Flooring
- Community Pool
- Gunston Middle School Rated A-
- Bonus Room
- Tennis Courts
About This Home
As of October 2019Open House Sat & Sun 2-4pm. Awesome Barcroft model with 1422 SF on 2 levels. Main level Master with 2 closets. Gorgeous hardwood floors on main level. Walk out to porch and separate fully fenced patio - great for those summer BBQs. Basement has rec room as well as a flex space that could be used as a second BR/office, with second full bath. Plenty of closets and additional storage space. Separate laundry room. Basement has an auxiliary exit. Great location in Fairlington - midway between Shirlington and the new Gateway Alexandria.
Last Agent to Sell the Property
Berkshire Hathaway HomeServices PenFed Realty License #0225071070

Property Details
Home Type
- Condominium
Est. Annual Taxes
- $3,717
Year Built
- Built in 1944
HOA Fees
- $381 Monthly HOA Fees
Parking
- On-Street Parking
Home Design
- Colonial Architecture
- Brick Exterior Construction
Interior Spaces
- Property has 2 Levels
- Wainscoting
- Recessed Lighting
- Window Treatments
- Family Room
- Living Room
- Dining Room
- Bonus Room
- Wood Flooring
- Basement
Kitchen
- Electric Oven or Range
- Built-In Microwave
- Dishwasher
- Disposal
Bedrooms and Bathrooms
- 1 Main Level Bedroom
- En-Suite Primary Bedroom
Laundry
- Dryer
- Washer
Schools
- Wakefield High School
Utilities
- Forced Air Heating and Cooling System
Listing and Financial Details
- Assessor Parcel Number 29-008-270
Community Details
Overview
- Association fees include common area maintenance, exterior building maintenance, management, pool(s), reserve funds, snow removal, trash, water, lawn care side, lawn care front
- Low-Rise Condominium
- Fairlington Village Condos
- Fairlington Villages Community
- Fairlington Subdivision
- Property Manager
Amenities
- Common Area
- Community Center
Recreation
- Tennis Courts
- Community Basketball Court
- Community Playground
- Community Pool
Pet Policy
- Pets Allowed
- Pet Size Limit
Ownership History
Purchase Details
Home Financials for this Owner
Home Financials are based on the most recent Mortgage that was taken out on this home.Purchase Details
Home Financials for this Owner
Home Financials are based on the most recent Mortgage that was taken out on this home.Purchase Details
Home Financials for this Owner
Home Financials are based on the most recent Mortgage that was taken out on this home.Purchase Details
Home Financials for this Owner
Home Financials are based on the most recent Mortgage that was taken out on this home.Map
Similar Homes in Arlington, VA
Home Values in the Area
Average Home Value in this Area
Purchase History
| Date | Type | Sale Price | Title Company |
|---|---|---|---|
| Gift Deed | -- | None Available | |
| Deed | $421,000 | Old Republic National Title | |
| Warranty Deed | $349,900 | -- | |
| Deed | $275,300 | -- |
Mortgage History
| Date | Status | Loan Amount | Loan Type |
|---|---|---|---|
| Open | $398,500 | New Conventional | |
| Closed | $398,500 | New Conventional | |
| Previous Owner | $399,950 | New Conventional | |
| Previous Owner | $18,820 | Stand Alone Second | |
| Previous Owner | $341,029 | FHA | |
| Previous Owner | $269,000 | New Conventional | |
| Previous Owner | $266,500 | Adjustable Rate Mortgage/ARM | |
| Previous Owner | $261,535 | New Conventional |
Property History
| Date | Event | Price | Change | Sq Ft Price |
|---|---|---|---|---|
| 10/09/2019 10/09/19 | Sold | $421,000 | -0.9% | $296 / Sq Ft |
| 09/22/2019 09/22/19 | Pending | -- | -- | -- |
| 09/12/2019 09/12/19 | For Sale | $424,900 | +21.4% | $299 / Sq Ft |
| 03/23/2012 03/23/12 | Sold | $349,900 | 0.0% | $246 / Sq Ft |
| 02/22/2012 02/22/12 | Pending | -- | -- | -- |
| 01/12/2012 01/12/12 | For Sale | $349,900 | -- | $246 / Sq Ft |
Tax History
| Year | Tax Paid | Tax Assessment Tax Assessment Total Assessment is a certain percentage of the fair market value that is determined by local assessors to be the total taxable value of land and additions on the property. | Land | Improvement |
|---|---|---|---|---|
| 2024 | $4,935 | $477,700 | $41,200 | $436,500 |
| 2023 | $4,714 | $457,700 | $41,200 | $416,500 |
| 2022 | $4,633 | $449,800 | $41,200 | $408,600 |
| 2021 | $4,299 | $417,400 | $37,200 | $380,200 |
| 2020 | $4,005 | $390,400 | $37,200 | $353,200 |
| 2019 | $3,717 | $362,300 | $34,100 | $328,200 |
| 2018 | $3,568 | $354,700 | $34,100 | $320,600 |
| 2017 | $3,479 | $345,800 | $34,100 | $311,700 |
| 2016 | $3,457 | $348,800 | $34,100 | $314,700 |
| 2015 | $3,474 | $348,800 | $34,100 | $314,700 |
| 2014 | $3,387 | $340,100 | $34,100 | $306,000 |
Source: Bright MLS
MLS Number: VAAR154650
APN: 29-008-270
- 2865 S Abingdon St
- 2858 S Abingdon St
- 2922 S Buchanan St Unit C1
- 4801 30th St S Unit 2969
- 2923 S Woodstock St Unit D
- 2862 S Buchanan St Unit B2
- 2949 S Columbus St Unit A1
- 4854 28th St S Unit A
- 2743 S Buchanan St
- 3031 S Columbus St Unit C2
- 2921 F S Woodley St
- 4904 29th Rd S Unit A2
- 4906 29th Rd S Unit B1
- 2564 A S Arlington Mill Dr S Unit 5
- 4829 27th Rd S
- 4911 29th Rd S
- 3315 Wyndham Cir Unit 4236
- 2605 S Walter Reed Dr Unit A
- 2588 E S Arlington Mill Dr
- 3313 Wyndham Cir Unit 4209
