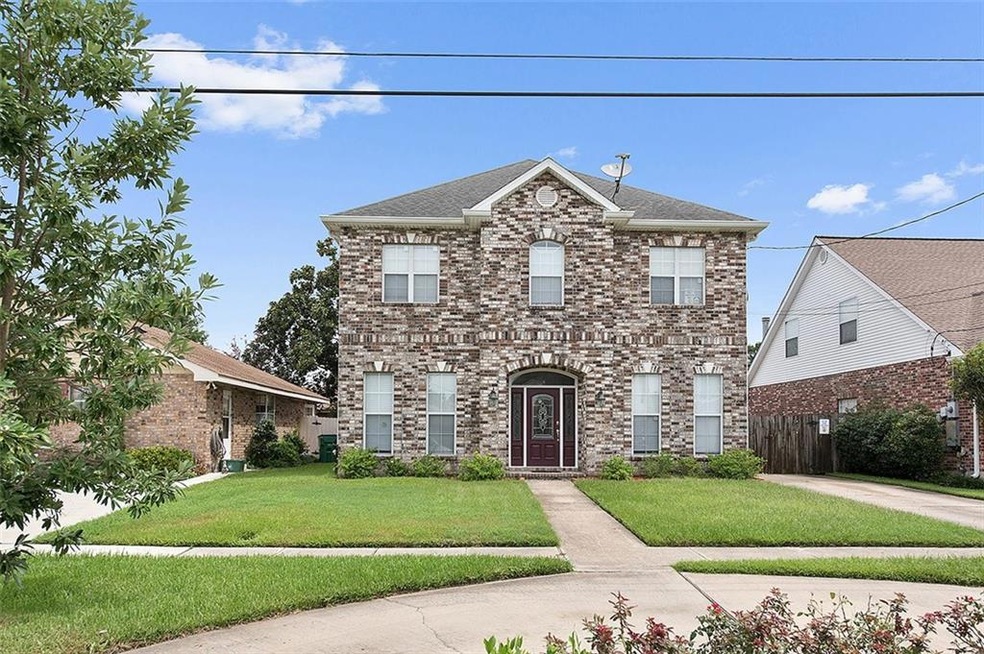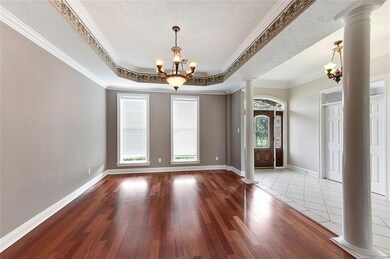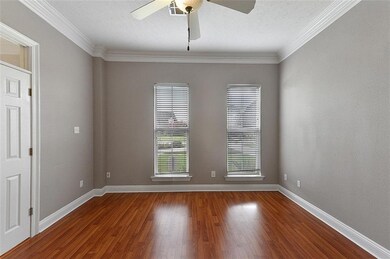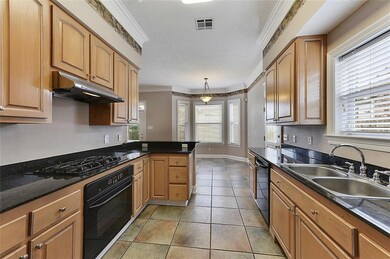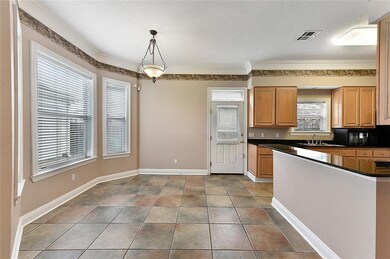
4705 Avron Blvd Metairie, LA 70006
Pontchartrain Shores NeighborhoodEstimated Value: $480,312 - $569,000
Highlights
- Traditional Architecture
- Covered patio or porch
- 2 Car Detached Garage
- Metairie Academy For Advanced Studies Rated A-
- Stainless Steel Appliances
- 5-minute walk to Clearview Shores Park
About This Home
As of September 2016Amazing Features! Beautiful wood and laminate floors. Columns in dining area, master down. Ceramic tile in kitchen, stainless appliances, granite counters, breakfast area with bay window. 10 foot ceiling. Fireplace in large den. Wall of windows. Leads to covered patio for outside entertainment. Crown molding throughout. Upstairs has another master and 3 more bedrooms, all with large closets. 2 hot water heaters, alarm system, wood stairs, plenty of storage. well maintain and move in ready.
Last Agent to Sell the Property
RE/MAX Affiliates License #000046194 Listed on: 07/29/2016

Home Details
Home Type
- Single Family
Est. Annual Taxes
- $5,206
Year Built
- Built in 2009
Lot Details
- Lot Dimensions are 55 x 110
- Fenced
- Rectangular Lot
- Property is in excellent condition
Home Design
- Traditional Architecture
- Cosmetic Repairs Needed
- Brick Exterior Construction
- Slab Foundation
- Shingle Roof
- Asphalt Shingled Roof
Interior Spaces
- 3,000 Sq Ft Home
- Property has 2 Levels
- Ceiling Fan
- Gas Fireplace
- Home Security System
- Washer and Dryer Hookup
Kitchen
- Oven
- Range
- Microwave
- Dishwasher
- Stainless Steel Appliances
Bedrooms and Bathrooms
- 5 Bedrooms
- 3 Full Bathrooms
Parking
- 2 Car Detached Garage
- Garage Door Opener
Utilities
- Two cooling system units
- Central Heating and Cooling System
- Cable TV Available
Additional Features
- Covered patio or porch
- City Lot
Community Details
- Pont Shores Association
Listing and Financial Details
- Assessor Parcel Number 700054705AvronBL
Ownership History
Purchase Details
Home Financials for this Owner
Home Financials are based on the most recent Mortgage that was taken out on this home.Purchase Details
Home Financials for this Owner
Home Financials are based on the most recent Mortgage that was taken out on this home.Similar Homes in Metairie, LA
Home Values in the Area
Average Home Value in this Area
Purchase History
| Date | Buyer | Sale Price | Title Company |
|---|---|---|---|
| Li Fu | $412,000 | Delta Title Corporation | |
| Liu Huagie | $347,000 | -- |
Mortgage History
| Date | Status | Borrower | Loan Amount |
|---|---|---|---|
| Open | Li Fu | $268,400 | |
| Previous Owner | Zhang Huijying | $264,718 | |
| Previous Owner | Liu Huagie | $277,600 |
Property History
| Date | Event | Price | Change | Sq Ft Price |
|---|---|---|---|---|
| 09/26/2016 09/26/16 | Sold | -- | -- | -- |
| 08/27/2016 08/27/16 | Pending | -- | -- | -- |
| 07/29/2016 07/29/16 | For Sale | $422,000 | -- | $141 / Sq Ft |
Tax History Compared to Growth
Tax History
| Year | Tax Paid | Tax Assessment Tax Assessment Total Assessment is a certain percentage of the fair market value that is determined by local assessors to be the total taxable value of land and additions on the property. | Land | Improvement |
|---|---|---|---|---|
| 2024 | $5,206 | $36,420 | $12,100 | $24,320 |
| 2023 | $4,752 | $36,120 | $11,450 | $24,670 |
| 2022 | $3,996 | $31,190 | $11,450 | $19,740 |
| 2021 | $3,711 | $31,190 | $11,450 | $19,740 |
| 2020 | $4,267 | $36,120 | $11,450 | $24,670 |
| 2019 | $4,341 | $35,740 | $9,160 | $26,580 |
| 2018 | $4,053 | $35,740 | $9,160 | $26,580 |
| 2017 | $4,053 | $35,740 | $9,160 | $26,580 |
| 2016 | $3,974 | $35,740 | $9,160 | $26,580 |
| 2015 | $3,059 | $34,700 | $7,330 | $27,370 |
| 2014 | $3,059 | $34,700 | $7,330 | $27,370 |
Agents Affiliated with this Home
-
Josie DeGrusha

Seller's Agent in 2016
Josie DeGrusha
RE/MAX
1 in this area
68 Total Sales
-
Donna Chandler

Seller Co-Listing Agent in 2016
Donna Chandler
RE/MAX
(504) 669-4677
99 Total Sales
-
Cindy Ng
C
Buyer's Agent in 2016
Cindy Ng
Appletree Realty, LLC
(504) 272-7288
5 in this area
94 Total Sales
Map
Source: ROAM MLS
MLS Number: 2068047
APN: 0820000827
- 4705 Avron Blvd
- 4709 Avron Blvd
- 4701 Avron Blvd
- 4708 Avron Blvd
- 4633 Avron Blvd
- 4713 Avron Blvd
- 4716 Avron Blvd
- 4704 Avron Blvd
- 4700 Avron Blvd
- 4629 Avron Blvd
- 4717 Avron Blvd
- 4704 Alphonse Dr
- 4700 Alphonse Dr
- 4708 Alphonse Dr
- 4712 Alphonse Dr
- 4713 Lefkoe St
- 4628 Alphonse Dr
- 4716 Alphonse Dr
- 4720 Avron Blvd
- 4716 Tabony St
