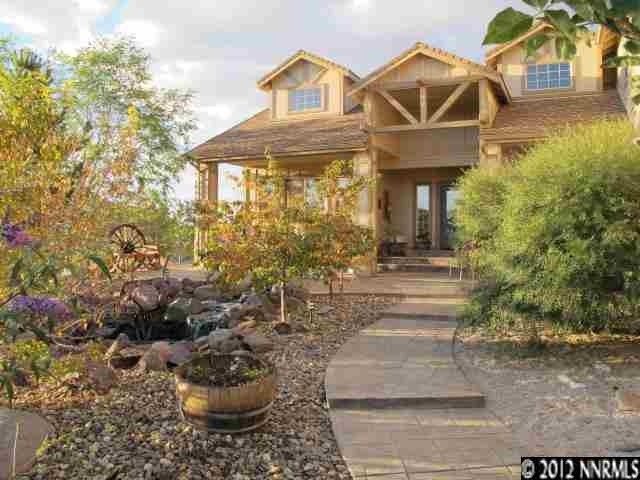
Highlights
- 40.59 Acre Lot
- Wood Flooring
- Dog Run
- Desert View
About This Home
As of July 2014This absolutely stunning mountain top home is perfect for horse lovers, outdoor enthusiasts, and anyone who just loves having their own space. The home is a custom built, five bedroom, 3 and a half bath, 3659 square foot home with quality and special touches throughout. The kitchen boasts granite counter tops, hickory cabinets, a center island, and a breakfast bar. The master bedroom is on the main floor and the master bathroom has a large jetted tub with breathtaking views of the valley., There are high ceilings and distressed hickory and tile flooring on the main floor. There is a large laundry room with cabinets, a laundry sink, and a door to the outside. Upstairs there are four bedrooms and two jack n jill bathrooms. You'll enjoy beautiful views from every window in this gorgeous home. There is a spacious, extra deep three car finished garage with plenty of room for storage. The property that this house sits on is just as wonderful as the house itself. It consists of 40 fenced acres and has many upgrades. There is a 2400 square foot quonset building that has a full bathroom, mechanical room with a pressure tank and water softener for the house. There is an rv dump station and plenty of room to park a full size rv, all your toys, and still have room left over for a fully functional workshop. For the animals there is horse fencing and lean to barn with two stalls and feed storage. All of these amenities and there is still plenty of land to add anything else you might need. This home is an absolute must see and a regular sale!! (Please note that the free standing tub downstairs is not included in the sale).
Last Agent to Sell the Property
Ferrari-Lund Real Estate Reno License #S.171194 Listed on: 10/13/2012

Home Details
Home Type
- Single Family
Est. Annual Taxes
- $3,806
Year Built
- Built in 1999
Lot Details
- 40.59 Acre Lot
- Dog Run
- Property is zoned GRA
Parking
- 3 Car Garage
Property Views
- Desert
- Valley
Home Design
- 3,659 Sq Ft Home
- Pitched Roof
Kitchen
- Microwave
- Dishwasher
- Disposal
Flooring
- Wood
- Carpet
- Stone
- Ceramic Tile
Bedrooms and Bathrooms
- 5 Bedrooms
Schools
- Spanish Springs Elementary School
- Shaw Middle School
- Spanish Springs High School
Utilities
- Propane
- Internet Available
Listing and Financial Details
- Assessor Parcel Number 07618021
Ownership History
Purchase Details
Home Financials for this Owner
Home Financials are based on the most recent Mortgage that was taken out on this home.Similar Homes in the area
Home Values in the Area
Average Home Value in this Area
Purchase History
| Date | Type | Sale Price | Title Company |
|---|---|---|---|
| Bargain Sale Deed | $525,000 | None Available |
Mortgage History
| Date | Status | Loan Amount | Loan Type |
|---|---|---|---|
| Open | $315,000 | New Conventional | |
| Previous Owner | $278,000 | Unknown |
Property History
| Date | Event | Price | Change | Sq Ft Price |
|---|---|---|---|---|
| 07/01/2014 07/01/14 | Sold | $570,000 | -3.4% | $156 / Sq Ft |
| 05/27/2014 05/27/14 | Pending | -- | -- | -- |
| 04/05/2014 04/05/14 | For Sale | $590,000 | +12.4% | $161 / Sq Ft |
| 12/21/2012 12/21/12 | Sold | $525,000 | -4.5% | $143 / Sq Ft |
| 11/02/2012 11/02/12 | Pending | -- | -- | -- |
| 10/13/2012 10/13/12 | For Sale | $550,000 | -- | $150 / Sq Ft |
Tax History Compared to Growth
Tax History
| Year | Tax Paid | Tax Assessment Tax Assessment Total Assessment is a certain percentage of the fair market value that is determined by local assessors to be the total taxable value of land and additions on the property. | Land | Improvement |
|---|---|---|---|---|
| 2025 | $4,745 | $162,879 | $42,263 | $120,617 |
| 2024 | $4,607 | $158,450 | $36,750 | $121,700 |
| 2023 | $4,607 | $152,349 | $36,750 | $115,599 |
| 2022 | $4,472 | $122,196 | $25,725 | $96,471 |
| 2021 | $4,455 | $121,726 | $25,725 | $96,001 |
| 2020 | $4,461 | $121,888 | $25,725 | $96,163 |
Agents Affiliated with this Home
-
Kevin Caple
K
Seller's Agent in 2014
Kevin Caple
Coldwell Banker Select Reno
(775) 544-7648
18 Total Sales
-
Jeff Sallan

Buyer's Agent in 2014
Jeff Sallan
Sierra Nevada Properties
(775) 453-4568
51 Total Sales
-
Jennifer Scott

Seller's Agent in 2012
Jennifer Scott
Ferrari-Lund Real Estate Reno
(775) 772-7098
48 Total Sales
Map
Source: Northern Nevada Regional MLS
MLS Number: 120012536
APN: 076-180-30
- 500 Curnow Canyon Rd
- 955 Sky Canyon Dr
- 0 Grass Valley Unit 240014824
- 40 ACR Sharrock Rd
- 4555 Amy Rd
- 4455 Amy Rd
- 255 Panther Range Ct
- 2000 Fantasy Ln
- 255 Pinto Ranch Ct
- 105 Wrangler Ranch Ct
- 0 Encanto Dr Unit 250004853
- 0000 Ironwood Rd
- 4800 Amy Rd
- 4600 Pasture View Rd
- 3615 Wild Horse Rd
- 12325 Ocean View Dr
- 12280 Ocean View Dr
- 260 Serenade Dr
- 700 Alamosa Dr
- 12040 Anthem Dr
