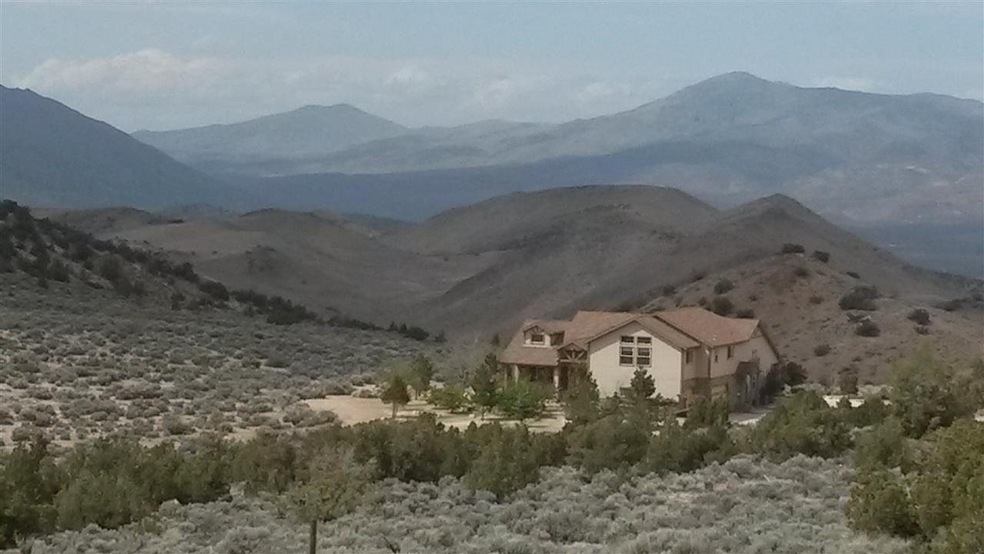
Highlights
- Barn
- RV Garage
- Mountain View
- Horse Stalls
- 40.59 Acre Lot
- Wood Burning Stove
About This Home
As of July 2014Forty acres of solitude in a mountain setting, yet only 15 minutes to shopping! Custom home built with beautiful finishes & spectacular views. Spacious kitchen with granite counters. Sunken living room with pellet stove & stone hearth. Master suite on first floor with jetted tub. Tile/hickory/travertine throughout house. Property is fenced with corrals, plus stables & tack room. Includes 2400 sq. ft. Quonset hut/shop/RV garage. Extensive landscaping with covered patios & dozens of trees.
Last Agent to Sell the Property
Coldwell Banker Select Reno License #S.69362 Listed on: 04/06/2014

Home Details
Home Type
- Single Family
Est. Annual Taxes
- $3,867
Year Built
- Built in 1999
Lot Details
- 40.59 Acre Lot
- Property is Fully Fenced
- Landscaped
- Open Lot
- Lot Has A Rolling Slope
- Front and Back Yard Sprinklers
- Property is zoned GRA
Parking
- 3 Car Attached Garage
- Garage Door Opener
- RV Garage
Property Views
- Mountain
- Valley
Home Design
- Shingle Roof
- Composition Roof
- Wood Siding
- Stick Built Home
Interior Spaces
- 3,659 Sq Ft Home
- 2-Story Property
- High Ceiling
- Ceiling Fan
- Wood Burning Stove
- Vinyl Clad Windows
- Drapes & Rods
- Blinds
- Great Room
- Living Room with Fireplace
- Crawl Space
Kitchen
- Breakfast Area or Nook
- Breakfast Bar
- Microwave
- Dishwasher
- Kitchen Island
- Disposal
Flooring
- Wood
- Carpet
- Ceramic Tile
Bedrooms and Bathrooms
- 5 Bedrooms
- Walk-In Closet
- Jetted Tub in Primary Bathroom
- Primary Bathroom includes a Walk-In Shower
Laundry
- Laundry Room
- Sink Near Laundry
- Laundry Cabinets
Home Security
- Security System Owned
- Fire and Smoke Detector
Outdoor Features
- Patio
- Separate Outdoor Workshop
- Storage Shed
- Outbuilding
Schools
- Spanish Springs Elementary School
- Shaw Middle School
- Spanish Springs High School
Farming
- Barn
Horse Facilities and Amenities
- Horses Allowed On Property
- Horse Stalls
- Corral
Utilities
- Refrigerated Cooling System
- Forced Air Heating and Cooling System
- Heating System Uses Coal
- Heating System Uses Propane
- Heating System Uses Wood
- Private Water Source
- Well
- Propane Water Heater
- Septic Tank
- Phone Available
Community Details
- No Home Owners Association
- The community has rules related to covenants, conditions, and restrictions
Listing and Financial Details
- Home warranty included in the sale of the property
- Assessor Parcel Number 07618021
Ownership History
Purchase Details
Home Financials for this Owner
Home Financials are based on the most recent Mortgage that was taken out on this home.Similar Homes in the area
Home Values in the Area
Average Home Value in this Area
Purchase History
| Date | Type | Sale Price | Title Company |
|---|---|---|---|
| Bargain Sale Deed | $525,000 | None Available |
Mortgage History
| Date | Status | Loan Amount | Loan Type |
|---|---|---|---|
| Open | $315,000 | New Conventional | |
| Previous Owner | $278,000 | Unknown |
Property History
| Date | Event | Price | Change | Sq Ft Price |
|---|---|---|---|---|
| 07/01/2014 07/01/14 | Sold | $570,000 | -3.4% | $156 / Sq Ft |
| 05/27/2014 05/27/14 | Pending | -- | -- | -- |
| 04/05/2014 04/05/14 | For Sale | $590,000 | +12.4% | $161 / Sq Ft |
| 12/21/2012 12/21/12 | Sold | $525,000 | -4.5% | $143 / Sq Ft |
| 11/02/2012 11/02/12 | Pending | -- | -- | -- |
| 10/13/2012 10/13/12 | For Sale | $550,000 | -- | $150 / Sq Ft |
Tax History Compared to Growth
Tax History
| Year | Tax Paid | Tax Assessment Tax Assessment Total Assessment is a certain percentage of the fair market value that is determined by local assessors to be the total taxable value of land and additions on the property. | Land | Improvement |
|---|---|---|---|---|
| 2025 | $4,745 | $162,879 | $42,263 | $120,617 |
| 2024 | $4,607 | $158,450 | $36,750 | $121,700 |
| 2023 | $4,607 | $152,349 | $36,750 | $115,599 |
| 2022 | $4,472 | $122,196 | $25,725 | $96,471 |
| 2021 | $4,455 | $121,726 | $25,725 | $96,001 |
| 2020 | $4,461 | $121,888 | $25,725 | $96,163 |
Agents Affiliated with this Home
-
Kevin Caple
K
Seller's Agent in 2014
Kevin Caple
Coldwell Banker Select Reno
(775) 544-7648
18 Total Sales
-
Jeff Sallan

Buyer's Agent in 2014
Jeff Sallan
Sierra Nevada Properties
(775) 453-4568
51 Total Sales
-
Jennifer Scott

Seller's Agent in 2012
Jennifer Scott
Ferrari-Lund Real Estate Reno
(775) 772-7098
48 Total Sales
Map
Source: Northern Nevada Regional MLS
MLS Number: 140005789
APN: 076-180-30
- 500 Curnow Canyon Rd
- 955 Sky Canyon Dr
- 0 Grass Valley Unit 240014824
- 40 ACR Sharrock Rd
- 4555 Amy Rd
- 4455 Amy Rd
- 255 Panther Range Ct
- 2000 Fantasy Ln
- 255 Pinto Ranch Ct
- 105 Wrangler Ranch Ct
- 0 Encanto Dr Unit 250004853
- 0000 Ironwood Rd
- 4800 Amy Rd
- 4600 Pasture View Rd
- 3615 Wild Horse Rd
- 12325 Ocean View Dr
- 12280 Ocean View Dr
- 260 Serenade Dr
- 700 Alamosa Dr
- 12040 Anthem Dr
