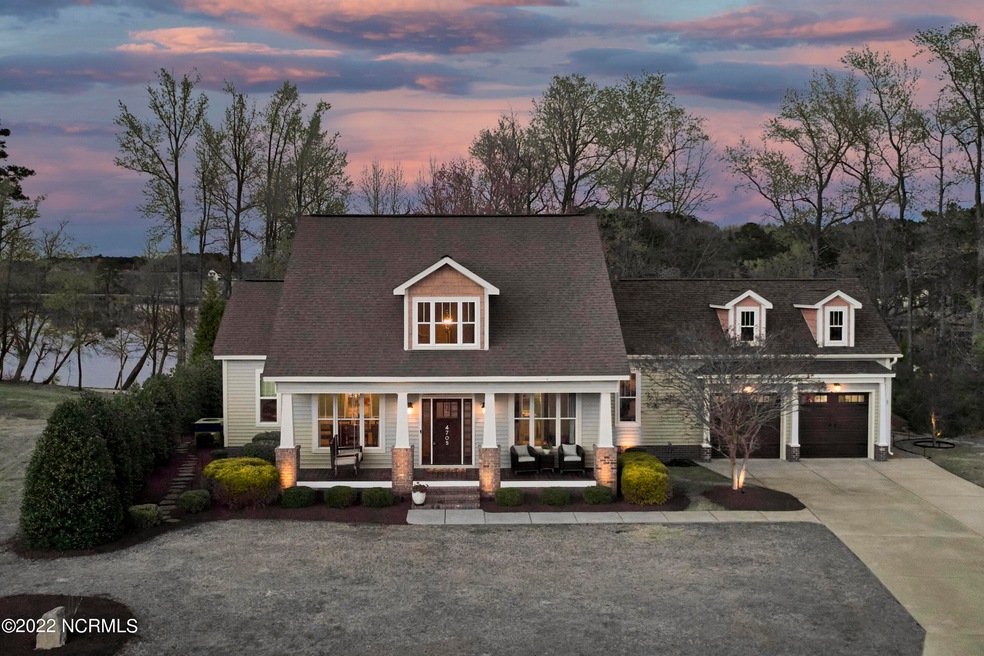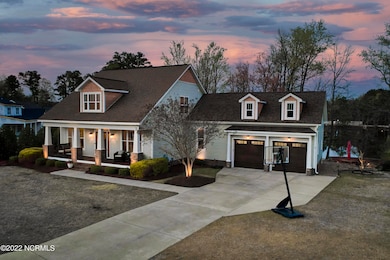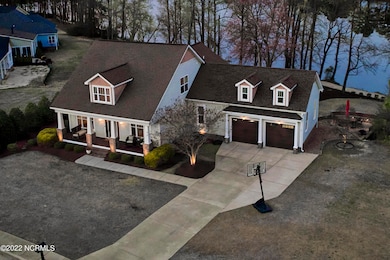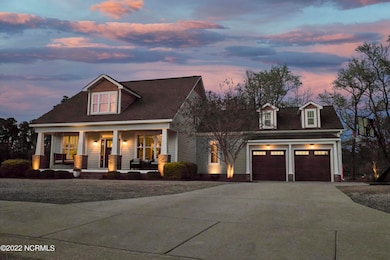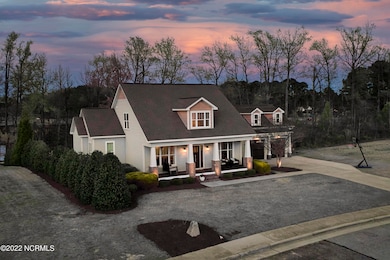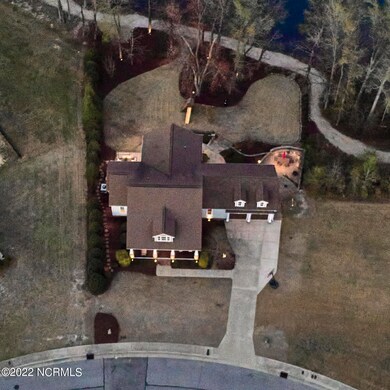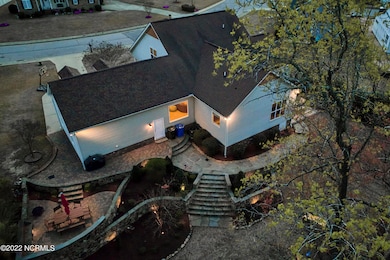
4705 Bluff Place Wilson, NC 27896
Estimated Value: $543,000 - $749,000
Highlights
- Lake Front
- Wood Flooring
- Attic
- New Hope Elementary School Rated A-
- Main Floor Primary Bedroom
- Formal Dining Room
About This Home
As of June 2022WATERFRONT! An absolute MUST SEE! This stunning 4BD/3.5BA home is all you have been missing. Open concept featuring living area with gas log fireplace. Kitchen offering granite countertops, with plenty of cabinet storage, and stainless appliances. Over-sized master suite and an additional bedroom downstairs with 2.5 baths. Private bonus room also located downstairs. Makes for the perfect flex area! Upstairs are 2 additional bedrooms and 1 full bath. Sought after school district. Lakeview's from multiple areas in the home including the master bedroom, living area, and bonus room! Out back you will find 2 huge patio areas with immaculate landscape, landscape lighting and irrigation system. Large trees on the side to give you a more secluded, private feel while entertaining. Drop a kayak in, fish from or jump on the walking trail from your backyard. You can't beat it. Call today to set up your private tour!
Last Buyer's Agent
A Non Member
A Non Member
Home Details
Home Type
- Single Family
Est. Annual Taxes
- $4,416
Year Built
- Built in 2009
Lot Details
- 0.42 Acre Lot
- Lot Dimensions are 76x146x150x166
- Lake Front
HOA Fees
- $8 Monthly HOA Fees
Home Design
- Brick Foundation
- Wood Frame Construction
- Shingle Roof
- Vinyl Siding
- Stick Built Home
Interior Spaces
- 3,017 Sq Ft Home
- 2-Story Property
- Ceiling height of 9 feet or more
- Ceiling Fan
- Gas Log Fireplace
- Thermal Windows
- Blinds
- Formal Dining Room
- Water Views
- Crawl Space
- Attic Floors
- Fire and Smoke Detector
Kitchen
- Gas Oven
- Built-In Microwave
- Dishwasher
Flooring
- Wood
- Carpet
Bedrooms and Bathrooms
- 4 Bedrooms
- Primary Bedroom on Main
- Walk-In Closet
Laundry
- Laundry Room
- Washer and Dryer Hookup
Parking
- 2 Car Attached Garage
- Driveway
Eco-Friendly Details
- Energy-Efficient Doors
Outdoor Features
- Patio
- Porch
Utilities
- Central Air
- Heat Pump System
- Heating System Uses Natural Gas
- Community Sewer or Septic
Community Details
- Bluffs Subdivision
Listing and Financial Details
- Assessor Parcel Number 3714-93-6960.000
Ownership History
Purchase Details
Purchase Details
Home Financials for this Owner
Home Financials are based on the most recent Mortgage that was taken out on this home.Purchase Details
Purchase Details
Home Financials for this Owner
Home Financials are based on the most recent Mortgage that was taken out on this home.Purchase Details
Home Financials for this Owner
Home Financials are based on the most recent Mortgage that was taken out on this home.Similar Homes in Wilson, NC
Home Values in the Area
Average Home Value in this Area
Purchase History
| Date | Buyer | Sale Price | Title Company |
|---|---|---|---|
| Spoiled Sammy Llc | -- | None Listed On Document | |
| Conklin Bryan David | $560,000 | Whitaker And Hamer Pllc | |
| Decraig Staton | $95,000 | None Available | |
| Robinson Ketarah Cherese | $289,000 | None Available | |
| Robinson Ketarah Cherese | $289,000 | None Available | |
| Skinner Neil | $61,000 | None Available |
Mortgage History
| Date | Status | Borrower | Loan Amount |
|---|---|---|---|
| Open | Conklin Bryan David | $256,851 | |
| Previous Owner | Conklin Bryan David | $447,920 | |
| Previous Owner | Robinson Ketarah Cherese | $260,071 | |
| Previous Owner | Skinner Neil T | $215,000 | |
| Previous Owner | Skinner Neil Turner | $224,000 | |
| Previous Owner | Skinner Neil | $218,925 |
Property History
| Date | Event | Price | Change | Sq Ft Price |
|---|---|---|---|---|
| 06/28/2022 06/28/22 | Sold | $559,900 | 0.0% | $186 / Sq Ft |
| 05/18/2022 05/18/22 | Pending | -- | -- | -- |
| 04/11/2022 04/11/22 | For Sale | $559,900 | 0.0% | $186 / Sq Ft |
| 04/04/2022 04/04/22 | Pending | -- | -- | -- |
| 03/29/2022 03/29/22 | For Sale | $559,900 | +93.7% | $186 / Sq Ft |
| 12/31/2013 12/31/13 | Sold | $289,000 | -6.8% | $118 / Sq Ft |
| 11/07/2013 11/07/13 | Pending | -- | -- | -- |
| 07/08/2013 07/08/13 | For Sale | $310,000 | -- | $127 / Sq Ft |
Tax History Compared to Growth
Tax History
| Year | Tax Paid | Tax Assessment Tax Assessment Total Assessment is a certain percentage of the fair market value that is determined by local assessors to be the total taxable value of land and additions on the property. | Land | Improvement |
|---|---|---|---|---|
| 2025 | $6,922 | $686,417 | $140,000 | $546,417 |
| 2024 | $6,922 | $618,018 | $140,000 | $478,018 |
| 2023 | $4,476 | $343,012 | $100,000 | $243,012 |
| 2022 | $4,416 | $338,418 | $100,000 | $238,418 |
| 2021 | $4,416 | $338,418 | $100,000 | $238,418 |
| 2020 | $4,416 | $338,418 | $100,000 | $238,418 |
| 2019 | $4,416 | $338,418 | $100,000 | $238,418 |
| 2018 | $4,416 | $302,186 | $100,000 | $202,186 |
| 2017 | $3,883 | $302,186 | $100,000 | $202,186 |
| 2016 | $3,883 | $302,186 | $100,000 | $202,186 |
| 2014 | $3,837 | $308,164 | $100,000 | $208,164 |
Agents Affiliated with this Home
-
Cole Dudley

Seller's Agent in 2022
Cole Dudley
Right Realty Group
(252) 363-7029
93 Total Sales
-
A
Buyer's Agent in 2022
A Non Member
A Non Member
-
Chuck Williamson

Seller's Agent in 2013
Chuck Williamson
Chesson Agency, eXp Realty
(252) 205-6146
857 Total Sales
-
A
Buyer's Agent in 2013
April Taylor
Builders Direct
Map
Source: Hive MLS
MLS Number: 100319519
APN: 3714-93-6960.000
- 4709 Lake Hills Dr
- 4719 Bluff Place
- 4527 Lake Wilson Rd
- 4507 Chippenham Ct N
- 4405 Chandler Dr N
- 4915 Country Club Dr N
- 4542 Dewfield Dr N
- 5008 Pebble Beach Cir N
- 4246 Westerly Ct
- 4402 Highmeadow Ln N
- 4800 Burning Tree Ln N
- 3902 Little John Dr N
- 4407 Davis Farms Dr N
- 4108 Little John Dr N
- 4710 Burning Tree Ln N
- 5050 Country Club Dr N
- 3706 Martha Ln N
- 4156 Lake Wilson Rd N
- 3919 Little John Dr N
- 3714 Lightwater Ln
- 4705 Bluff Place
- 4707 Bluff
- 4600 Lake Forest Place N
- 4600 Lake Forest Dr N
- 4602 Lake Forest Place N
- 4604 Lake Forest Place N
- 4704 Bluff Place
- 4703 Bluff
- 4606 Lake Forest Place N
- 4706 Bluff Place
- 4702 Bluff Place
- 4711 Bluff Place
- 4601 Lake Forest Place N
- 4603 Lake Forest Place N
- 4608 Lake Forest Place N
- 4605 Lake Forest Place N
- 4708 Bluff Place
- 4603 Baywood Ct
- 4607 Lake Forest Place N
- 4607 Lake Forest Dr
