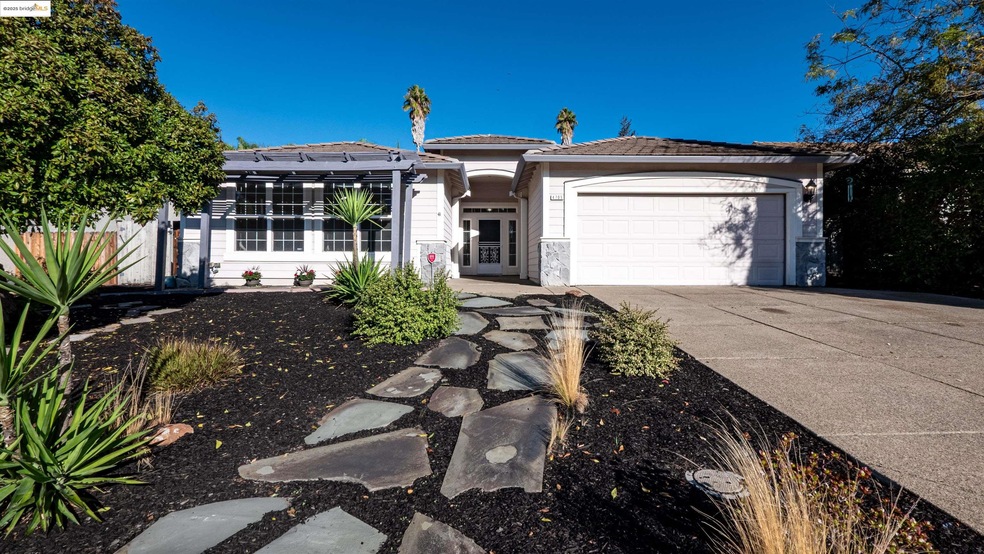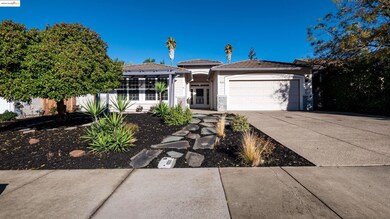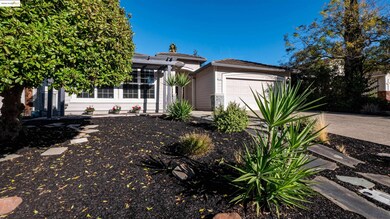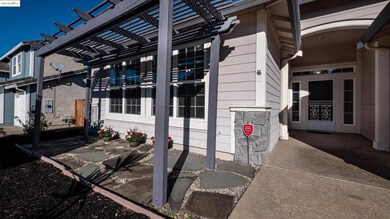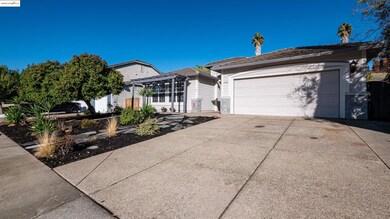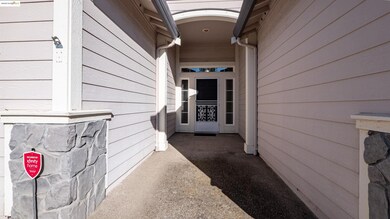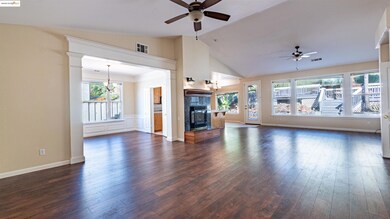4705 Golden Bear Dr Antioch, CA 94531
Country Hills NeighborhoodEstimated payment $3,918/month
Highlights
- Very Popular Property
- Premium Lot
- No HOA
- In Ground Pool
- Solid Surface Bathroom Countertops
- Formal Dining Room
About This Home
Open Sunday, 11/23 from 1 to 4. Just Stunning! You are invited to visit this Exquisite Single Story Beauty in the Bear Ridge Community. This unusual Floorplan features a Huge Great Room with an Upgraded Gas Fireplace and Multiple Windows giving you a Stunning View of the Pool. There is a Formal Dining Room with Beautiful Wainscoting Detail. The Kitchen has Stainless Appliances, a Double Drawer Dishwasher and a Ton of Cabinets that will more than meet your storage needs. The Primary Bedroom again has Multiple Windows and a Big Soaking Tub in the Primary Bath! The Yards are Low Maintenance and you will be in Awe of the Extensive Stone Hardscape and Decking in the Backyard Around the Pool. 3 Car Tandem Garage. No steps to the Entry. No high Assessments. Located with in Minutes to Bart, Freeway and Shopping.
Listing Agent
Mary Nishiyama
BHG REAL ESTATE ROYAL & ASSOC. License #01271560 Listed on: 11/19/2025
Home Details
Home Type
- Single Family
Est. Annual Taxes
- $3,988
Year Built
- Built in 1995
Lot Details
- 8,788 Sq Ft Lot
- Wood Fence
- Premium Lot
- Back, Front, and Side Yard
- Low Maintenance Yard
Parking
- 3 Car Attached Garage
- Front Facing Garage
- Garage Door Opener
Home Design
- Slab Foundation
- Stucco
- Stone
Interior Spaces
- 2,200 Sq Ft Home
- 1-Story Property
- Ceiling Fan
- Gas Fireplace
- Double Pane Windows
- Living Room with Fireplace
- Formal Dining Room
Kitchen
- Eat-In Kitchen
- Breakfast Bar
- Self-Cleaning Oven
- Gas Range
- Microwave
- Dishwasher
- Tile Countertops
- Disposal
Flooring
- Tile
- Vinyl
Bedrooms and Bathrooms
- 4 Bedrooms
- Split Bathroom
- 2 Full Bathrooms
- Solid Surface Bathroom Countertops
- Separate Shower in Primary Bathroom
- Primary Bathroom Bathtub Only
- Soaking Tub
Laundry
- Laundry Room
- Washer and Dryer Hookup
Home Security
- Carbon Monoxide Detectors
- Fire and Smoke Detector
Pool
- In Ground Pool
- Gunite Pool
- Outdoor Pool
Utilities
- Forced Air Heating and Cooling System
- Gas Water Heater
Community Details
- No Home Owners Association
- Delta Association
- Bear Ridge Subdivision
Map
Home Values in the Area
Average Home Value in this Area
Tax History
| Year | Tax Paid | Tax Assessment Tax Assessment Total Assessment is a certain percentage of the fair market value that is determined by local assessors to be the total taxable value of land and additions on the property. | Land | Improvement |
|---|---|---|---|---|
| 2025 | $3,988 | $314,004 | $52,749 | $261,255 |
| 2024 | $3,849 | $307,848 | $51,715 | $256,133 |
| 2023 | $3,849 | $301,812 | $50,701 | $251,111 |
| 2022 | $3,795 | $295,895 | $49,707 | $246,188 |
| 2021 | $3,685 | $290,094 | $48,733 | $241,361 |
| 2019 | $3,598 | $281,492 | $47,289 | $234,203 |
| 2018 | $3,469 | $275,973 | $46,362 | $229,611 |
| 2017 | $3,397 | $270,562 | $45,453 | $225,109 |
| 2016 | $3,313 | $265,258 | $44,562 | $220,696 |
| 2015 | $3,591 | $261,274 | $43,893 | $217,381 |
| 2014 | $4,593 | $256,157 | $43,034 | $213,123 |
Property History
| Date | Event | Price | List to Sale | Price per Sq Ft |
|---|---|---|---|---|
| 11/19/2025 11/19/25 | For Sale | $679,000 | 0.0% | $309 / Sq Ft |
| 09/02/2020 09/02/20 | Rented | $2,800 | 0.0% | -- |
| 08/27/2020 08/27/20 | Under Contract | -- | -- | -- |
| 08/25/2020 08/25/20 | For Rent | $2,800 | -- | -- |
Purchase History
| Date | Type | Sale Price | Title Company |
|---|---|---|---|
| Grant Deed | $250,000 | Fidelity National Title Co | |
| Trustee Deed | $209,978 | Accommodation | |
| Interfamily Deed Transfer | -- | -- | |
| Grant Deed | $208,000 | First American Title Guarant |
Mortgage History
| Date | Status | Loan Amount | Loan Type |
|---|---|---|---|
| Previous Owner | $197,400 | Purchase Money Mortgage |
Source: bridgeMLS
MLS Number: 41117838
APN: 053-430-001-7
- 3238 Panda Ct
- 3210 Bear Ridge Way
- 3300 Kodiak St
- 4747 Dundee St
- 4599 Donegal Way
- 4442 Deerfield Dr
- 2725 Harvest Ln
- 4437 Deerfield Dr
- 4316 Berryessa Ct
- 4671 Copper Hill Ct
- 2705 Asilomar Dr
- 4420 Wolverine Way
- 4813 Silver Hill Ct
- 2754 Winding Ln
- 2803 Winding Ln
- 2640 Point Andrus Ct
- 4334 Wallaby Ct
- 5420 Riverview Ln
- 4617 Hidden Glen Dr
- 736 Temescal Ct
- 3001 Kodiak St
- 4558 Mirror Ct
- 4668 Palomino Way
- 2917 Bluebonnet Ct
- 5016 Perry Way
- 4437 Rock Island Dr
- 5100 Vista Grande Dr
- 4900 Canada Valley Rd
- 5603 Ventry Way
- 3421 Serpentine Dr
- 2241 Pinenut Ct
- 400 Redrock Dr
- 5301 Elm Ln
- 2400 Shady Willow Ln
- 4810 Belford Peak Way
- 5378 Shenandoah Vly Ln
- 2270 Renwick Ln
- 2255 Amber Ln
- 1116 Ranch Point Way
- 1618 Viera Ave
