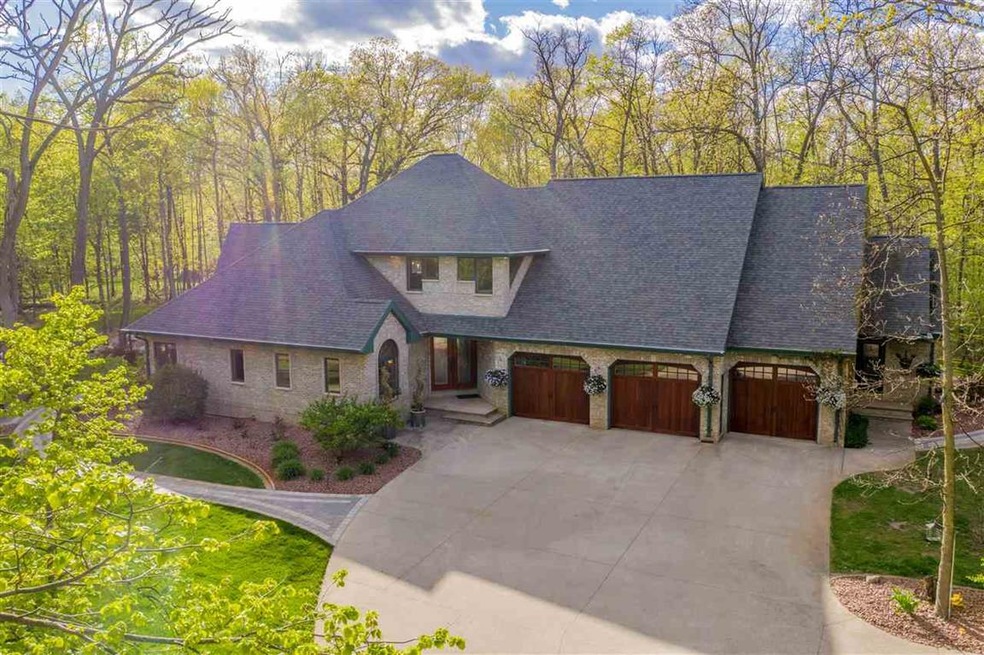
4705 Indian Bend Rd Oshkosh, WI 54904
Estimated Value: $1,017,846 - $1,174,000
Highlights
- Second Kitchen
- Spa
- Wooded Lot
- Winneconne Elementary School Rated A-
- Contemporary Architecture
- Vaulted Ceiling
About This Home
As of June 2021Custom built brick home situated on 2.43+/- acres. Step inside to the living room with wall of windows and stone faced gas FP. Gourmet kitchen w/ built in appliances, island & eat-in DA with patio doors to the outside. Upstairs find the owner’s retreat with loft area, cozy FP, private bath w/ tile shower & whirlpool tub and walk-in closet. Main floor offers 2 add bedrooms, full BA, laundry & more. LL offers huge rec room. Guest suite offers LR, kitchen, bedroom & full BA. Bonus room & finished lower level. Heated 37x23 pool house, in ground pool and hot tub. This truly is a must see property.
Last Agent to Sell the Property
Coldwell Banker Real Estate Group License #90-52424 Listed on: 05/13/2021

Home Details
Home Type
- Single Family
Est. Annual Taxes
- $7,894
Year Built
- Built in 2003
Lot Details
- 2.43 Acre Lot
- Wooded Lot
Home Design
- Contemporary Architecture
- Brick Exterior Construction
- Poured Concrete
Interior Spaces
- 1.5-Story Property
- Vaulted Ceiling
- Whole House Fan
- 3 Fireplaces
- Radiant Floor
- Partially Finished Basement
- Basement Fills Entire Space Under The House
Kitchen
- Second Kitchen
- Breakfast Bar
- Oven or Range
- Microwave
Bedrooms and Bathrooms
- 4 Bedrooms
- Walk-In Closet
Laundry
- Dryer
- Washer
Parking
- 3 Car Attached Garage
- Driveway
Pool
- Spa
Utilities
- Zoned Heating and Cooling System
- Heating System Uses Natural Gas
- Well
- Water Softener is Owned
Ownership History
Purchase Details
Home Financials for this Owner
Home Financials are based on the most recent Mortgage that was taken out on this home.Similar Homes in Oshkosh, WI
Home Values in the Area
Average Home Value in this Area
Purchase History
| Date | Buyer | Sale Price | Title Company |
|---|---|---|---|
| Peiffer Scott | $885,000 | None Available |
Mortgage History
| Date | Status | Borrower | Loan Amount |
|---|---|---|---|
| Open | Peiffer Scott D | $548,250 | |
| Previous Owner | Mustain Lynn Keith | $380,175 | |
| Previous Owner | Keith Lynn | $393,300 | |
| Previous Owner | Mustain | $50,000 | |
| Previous Owner | Mustain Lynn Keith | $337,300 |
Property History
| Date | Event | Price | Change | Sq Ft Price |
|---|---|---|---|---|
| 06/21/2021 06/21/21 | Sold | $885,000 | 0.0% | $165 / Sq Ft |
| 05/13/2021 05/13/21 | For Sale | $885,000 | -- | $165 / Sq Ft |
Tax History Compared to Growth
Tax History
| Year | Tax Paid | Tax Assessment Tax Assessment Total Assessment is a certain percentage of the fair market value that is determined by local assessors to be the total taxable value of land and additions on the property. | Land | Improvement |
|---|---|---|---|---|
| 2023 | $8,755 | $516,800 | $64,400 | $452,400 |
| 2022 | $7,943 | $516,800 | $64,400 | $452,400 |
| 2021 | $7,712 | $516,800 | $64,400 | $452,400 |
| 2020 | $7,894 | $516,800 | $64,400 | $452,400 |
| 2019 | $7,828 | $516,800 | $64,400 | $452,400 |
| 2018 | $7,721 | $516,800 | $64,400 | $452,400 |
| 2017 | $7,592 | $516,800 | $64,400 | $452,400 |
| 2016 | $7,562 | $516,800 | $64,400 | $452,400 |
| 2015 | $7,681 | $516,800 | $64,400 | $452,400 |
| 2014 | -- | $516,800 | $64,400 | $452,400 |
| 2013 | -- | $516,800 | $64,400 | $452,400 |
Agents Affiliated with this Home
-
Tiffany Holtz

Seller's Agent in 2021
Tiffany Holtz
Coldwell Banker Real Estate Group
(920) 993-7249
1,466 Total Sales
-
Lisa VanDynHoven

Seller Co-Listing Agent in 2021
Lisa VanDynHoven
Coldwell Banker Real Estate Group
(920) 585-4003
336 Total Sales
-
Erica Watry-Smedema

Buyer's Agent in 2021
Erica Watry-Smedema
Coldwell Banker Real Estate Group
(920) 993-7218
324 Total Sales
Map
Source: REALTORS® Association of Northeast Wisconsin
MLS Number: 50240099
APN: 018-0365-05
- 5621 County Rd S
- 3965 Hemlock Ct
- 4095 Edgewood Rd
- 3650 Shangri La Point Rd
- 2525 Edgewood Ln
- 5235 Killdeer Ln
- 3895 Shorebird Ct
- 3855 Glenview Ln
- 0 Lake Butte Des Morts Dr
- 2963 Sunset Point Ln
- 0 Stonegate Ct
- 3741 Glenhurst Ln
- 6303 County Road T
- 4321 Lakeland Dr
- 0 Green Valley Rd
- 0 Green Valley Rd
- 3562 Caden Ct
- 0 Caden Ct Unit 50218971
- 0 Caden Ct Unit 50218970
- 2742 Shorehaven Ln
- 4790 Indian Bend Rd
- 4694 Indian Bend Rd
- 5058 Indian Bend Rd
- 4818 Indian Bend Rd
- 4711 Indian Bend Rd
- 4743 Indian Bend Rd
- 4705 Indian Bend Rd
- 4761 Indian Bend Rd
- 4755 Indian Bend Rd
- 4769 Indian Bend Rd
- 4783 Indian Bend Rd
- 5065 Indian Bend Rd
- 5057 Indian Bend Rd
- 5073 Indian Bend Rd
- 5061 Indian Bend Rd
- 5045 Indian Bend Rd
- 3425 Plummers Point Rd
- 4802 Indian Bend Rd
- 4870 Indian Bend Rd
- 4817 Indian Bend Rd
