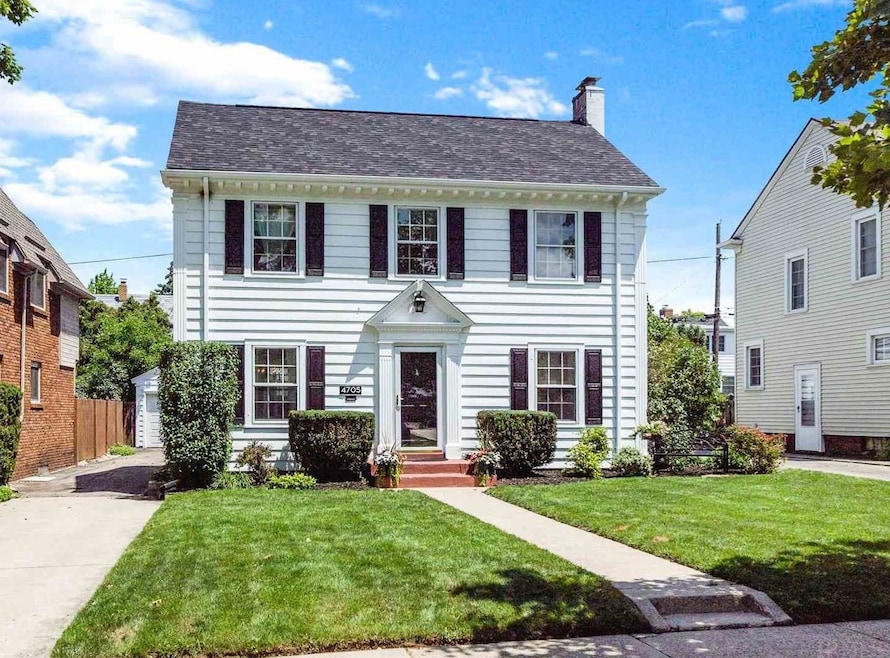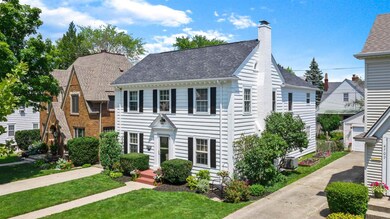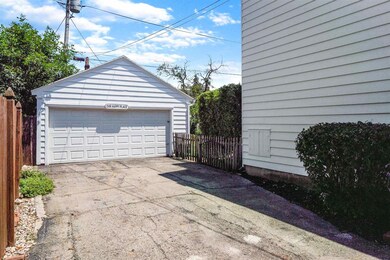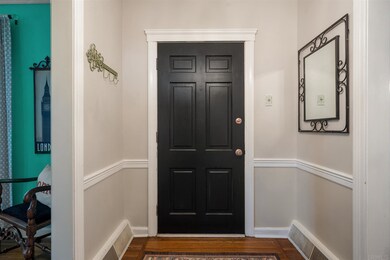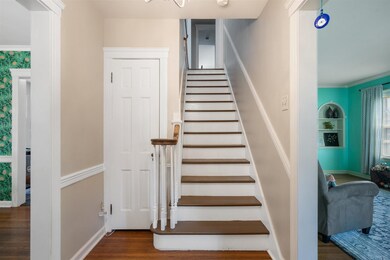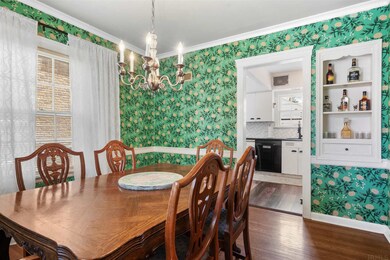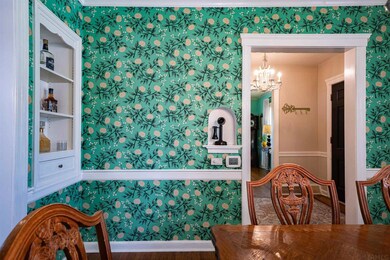
4705 Indiana Ave Fort Wayne, IN 46807
Southwood Park NeighborhoodEstimated Value: $230,000 - $308,000
Highlights
- Living Room with Fireplace
- Built-in Bookshelves
- Entrance Foyer
- 2 Car Detached Garage
- Crown Molding
- En-Suite Primary Bedroom
About This Home
As of August 2021Welcome to Southwood Park....As you walk into this stunning 5 bedroom beauty, you will be in awe over the charm and character of this 1930's built home. Original hardwood floors, built in book shelves and two cozy fireplaces will certainly make you want to see more. This house offers a great floor plan with two spacious living areas, a gorgeous updated kitchen, updated baths, a traditional dining room with sleek Rifle Paper walls, and even a cozy little area in the basement to hang out. Other great features include 5 BR upstairs with a private master suite, double closet and walk in shower. Great closet and storage space throughout. Other updates include exterior paint, some new windows and new appliances that remain with the home. Great location near the 07 Pub, the Clyde Theatre, Antonuccio's Italian Market, Friendly Fox and so much more. Do not miss your opportunity to see this remarkable home!
Home Details
Home Type
- Single Family
Est. Annual Taxes
- $2,027
Year Built
- Built in 1937
Lot Details
- 5,310 Sq Ft Lot
- Lot Dimensions are 45x118
- Partially Fenced Property
- Level Lot
HOA Fees
- $4 Monthly HOA Fees
Parking
- 2 Car Detached Garage
- Driveway
- Off-Street Parking
Home Design
- Wood Siding
Interior Spaces
- 2-Story Property
- Built-in Bookshelves
- Crown Molding
- Entrance Foyer
- Living Room with Fireplace
- 2 Fireplaces
- Partially Finished Basement
- Crawl Space
- Pull Down Stairs to Attic
- Disposal
Bedrooms and Bathrooms
- 5 Bedrooms
- En-Suite Primary Bedroom
Laundry
- Laundry Chute
- Gas And Electric Dryer Hookup
Schools
- Harrison Hill Elementary School
- Kekionga Middle School
- South Side High School
Utilities
- Forced Air Heating and Cooling System
- Baseboard Heating
- Heating System Uses Gas
Listing and Financial Details
- Assessor Parcel Number 02-12-23-157-004.000-074
Ownership History
Purchase Details
Home Financials for this Owner
Home Financials are based on the most recent Mortgage that was taken out on this home.Purchase Details
Home Financials for this Owner
Home Financials are based on the most recent Mortgage that was taken out on this home.Purchase Details
Home Financials for this Owner
Home Financials are based on the most recent Mortgage that was taken out on this home.Similar Homes in the area
Home Values in the Area
Average Home Value in this Area
Purchase History
| Date | Buyer | Sale Price | Title Company |
|---|---|---|---|
| Scharfenberg David S | -- | Metropolitan Title Of In Llc | |
| Mateos Megan | -- | Trademark Title | |
| Simeri Susanne | -- | Metropolitan Title Of In |
Mortgage History
| Date | Status | Borrower | Loan Amount |
|---|---|---|---|
| Open | Scharfenberg David S | $198,000 | |
| Previous Owner | Mateos Megan | $190,003 | |
| Previous Owner | Simeri Susanne | $123,920 |
Property History
| Date | Event | Price | Change | Sq Ft Price |
|---|---|---|---|---|
| 08/16/2021 08/16/21 | Sold | $247,500 | +12.6% | $106 / Sq Ft |
| 07/04/2021 07/04/21 | Pending | -- | -- | -- |
| 07/02/2021 07/02/21 | For Sale | $219,900 | +42.0% | $95 / Sq Ft |
| 09/30/2015 09/30/15 | Sold | $154,900 | -6.5% | $67 / Sq Ft |
| 07/27/2015 07/27/15 | Pending | -- | -- | -- |
| 04/13/2015 04/13/15 | For Sale | $165,600 | -- | $71 / Sq Ft |
Tax History Compared to Growth
Tax History
| Year | Tax Paid | Tax Assessment Tax Assessment Total Assessment is a certain percentage of the fair market value that is determined by local assessors to be the total taxable value of land and additions on the property. | Land | Improvement |
|---|---|---|---|---|
| 2024 | $5,892 | $263,500 | $27,900 | $235,600 |
| 2022 | $5,407 | $240,900 | $27,900 | $213,000 |
| 2021 | $2,326 | $207,900 | $18,000 | $189,900 |
| 2020 | $2,027 | $186,000 | $18,000 | $168,000 |
| 2019 | $1,939 | $179,000 | $18,000 | $161,000 |
| 2018 | $1,715 | $158,000 | $18,000 | $140,000 |
| 2017 | $1,470 | $135,200 | $18,000 | $117,200 |
| 2016 | $1,398 | $130,400 | $18,000 | $112,400 |
| 2014 | $1,245 | $121,100 | $18,200 | $102,900 |
| 2013 | $1,255 | $122,200 | $18,200 | $104,000 |
Agents Affiliated with this Home
-
Julia Carsten

Seller's Agent in 2021
Julia Carsten
Anthony REALTORS
(260) 615-0453
12 in this area
133 Total Sales
-
James Bradley

Seller's Agent in 2015
James Bradley
CENTURY 21 Bradley Realty, Inc
(260) 433-5000
1 in this area
54 Total Sales
Map
Source: Indiana Regional MLS
MLS Number: 202126016
APN: 02-12-23-157-004.000-074
- 801 Pasadena Dr
- 4707 Old Mill Rd
- 725 Pasadena Dr
- 4415 Indiana Ave
- 601 W Pettit Ave
- 525 W Pettit Ave
- 4942 S Wayne Ave
- 2318 Fairfield Ave
- 4321 Tacoma Ave
- 4325 S Wayne Ave
- 4321 S Wayne Ave
- 4315 Drury Ln
- 4305 Drury Ln
- 4215 Drury Ln
- 4215 Tacoma Ave
- 444 W Fairfax Ave
- 1229 Maxine Dr
- 5109 Hoagland Ave
- 407 Lexington Ave
- S of 5008 Mc Clellan St
- 4705 Indiana Ave
- 4701 Indiana Ave
- 4709 Indiana Ave
- 4635 Indiana Ave
- 4715 Indiana Ave
- 4706 Tacoma Ave
- 4702 Tacoma Ave
- 4710 Tacoma Ave
- 4631 Indiana Ave
- 4717 Indiana Ave
- 4716 Tacoma Ave
- 4634 Tacoma Ave
- 4718 Tacoma Ave
- 4712 Indiana Ave
- 4710 Indiana Ave
- 4640 Indiana Ave
- 4716 Indiana Ave
- 4702 Indiana Ave
- 824 W Maplegrove Ave
- 4722 Tacoma Ave
