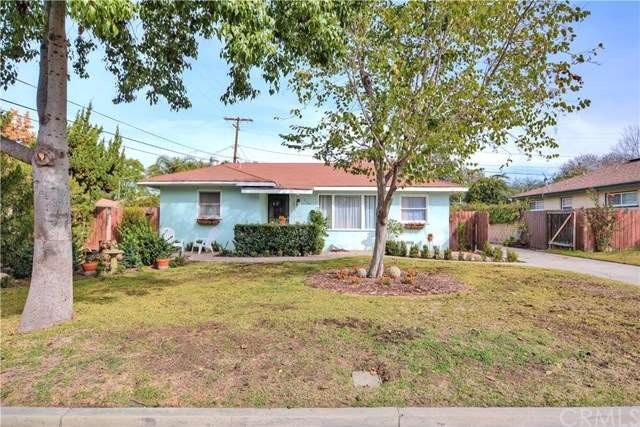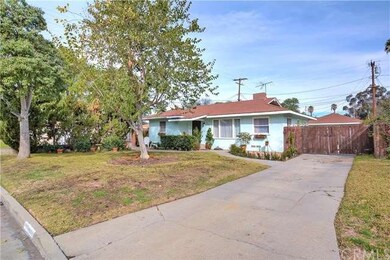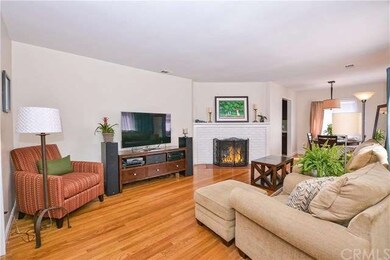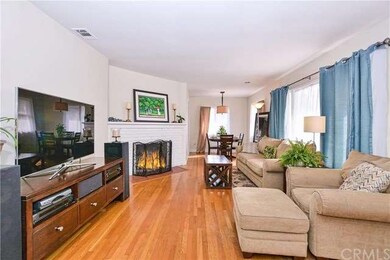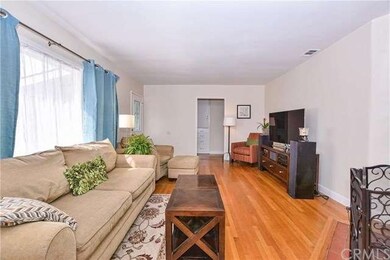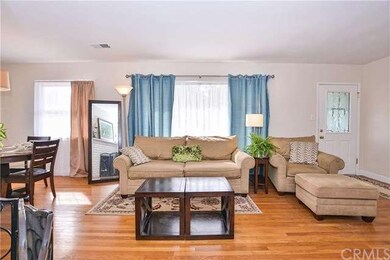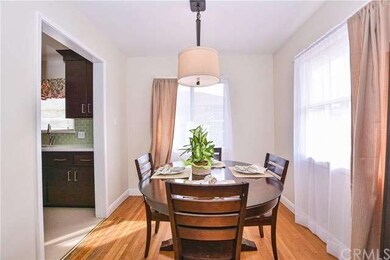
4705 Jarvis St Riverside, CA 92506
Wood Streets NeighborhoodHighlights
- RV Access or Parking
- No HOA
- Covered patio or porch
- Wood Flooring
- Neighborhood Views
- Breakfast Area or Nook
About This Home
As of August 2019Cute 1950s Ranch style home with gleaming original hardwood floors, brick fireplace, and beautifully remodeled kitchen. New countertops, cabinets, appliances, and sleek subway tile backsplash. Prime Wood Streets location near Magnolia Center and the Riverside Plaza. Oversized detached one car garage with a wall of windows on the west side overlooking the lush rear lawn. Lots of potential with additional work space at the rear of the garage. Large utility room/laundry area just off the kitchen at the rear of the home that could be an ideal space for an additional restroom or walk-in pantry. Cute front patio has been updated with landscape pavers and is an ideal spot for taking in the sunset views. Very rare to find a 3 bedroom that has been lovingly cared for and updated at this low of a price...be sure to tour this home SOON.
Co-Listed By
LEAH MONKS
Tower Agency License #01465662
Home Details
Home Type
- Single Family
Est. Annual Taxes
- $4,366
Year Built
- Built in 1953 | Remodeled
Lot Details
- 6,534 Sq Ft Lot
- Sprinkler System
- Front Yard
Parking
- 1 Car Garage
- Parking Available
- Front Facing Garage
- Single Garage Door
- Off-Street Parking
- RV Access or Parking
Home Design
- Ranch Style House
- Turnkey
Interior Spaces
- 1,183 Sq Ft Home
- Ceiling Fan
- Family Room with Fireplace
- Formal Dining Room
- Utility Room
- Laundry Room
- Wood Flooring
- Neighborhood Views
Kitchen
- Eat-In Galley Kitchen
- Breakfast Area or Nook
- Gas Range
- Dishwasher
Bedrooms and Bathrooms
- 3 Bedrooms
Home Security
- Carbon Monoxide Detectors
- Fire and Smoke Detector
Outdoor Features
- Covered patio or porch
- Rain Gutters
Additional Features
- Suburban Location
- Central Heating and Cooling System
Community Details
- No Home Owners Association
Listing and Financial Details
- Tax Lot 47
- Tax Tract Number 25053
- Assessor Parcel Number 218154025
Ownership History
Purchase Details
Home Financials for this Owner
Home Financials are based on the most recent Mortgage that was taken out on this home.Purchase Details
Home Financials for this Owner
Home Financials are based on the most recent Mortgage that was taken out on this home.Purchase Details
Home Financials for this Owner
Home Financials are based on the most recent Mortgage that was taken out on this home.Purchase Details
Home Financials for this Owner
Home Financials are based on the most recent Mortgage that was taken out on this home.Purchase Details
Home Financials for this Owner
Home Financials are based on the most recent Mortgage that was taken out on this home.Similar Home in Riverside, CA
Home Values in the Area
Average Home Value in this Area
Purchase History
| Date | Type | Sale Price | Title Company |
|---|---|---|---|
| Grant Deed | $373,000 | Ticor Title Riverside | |
| Grant Deed | $312,000 | Orange Coast Title Company | |
| Interfamily Deed Transfer | -- | Ticor Title Company | |
| Grant Deed | $300,000 | Ticor Title | |
| Grant Deed | -- | -- |
Mortgage History
| Date | Status | Loan Amount | Loan Type |
|---|---|---|---|
| Open | $295,000 | New Conventional | |
| Closed | $298,400 | New Conventional | |
| Previous Owner | $310,000 | New Conventional | |
| Previous Owner | $318,759 | FHA | |
| Previous Owner | $282,000 | New Conventional | |
| Previous Owner | $308,000 | Fannie Mae Freddie Mac | |
| Previous Owner | $240,000 | Purchase Money Mortgage | |
| Previous Owner | $80,000 | Unknown | |
| Closed | $60,000 | No Value Available |
Property History
| Date | Event | Price | Change | Sq Ft Price |
|---|---|---|---|---|
| 08/01/2019 08/01/19 | Sold | $373,000 | -1.8% | $315 / Sq Ft |
| 06/09/2019 06/09/19 | For Sale | $379,900 | +21.8% | $321 / Sq Ft |
| 03/02/2016 03/02/16 | Sold | $312,000 | +1.0% | $264 / Sq Ft |
| 02/02/2016 02/02/16 | Pending | -- | -- | -- |
| 01/28/2016 01/28/16 | For Sale | $309,000 | -- | $261 / Sq Ft |
Tax History Compared to Growth
Tax History
| Year | Tax Paid | Tax Assessment Tax Assessment Total Assessment is a certain percentage of the fair market value that is determined by local assessors to be the total taxable value of land and additions on the property. | Land | Improvement |
|---|---|---|---|---|
| 2025 | $4,366 | $717,422 | $98,426 | $618,996 |
| 2023 | $4,366 | $392,086 | $94,605 | $297,481 |
| 2022 | $4,264 | $384,399 | $92,750 | $291,649 |
| 2021 | $4,225 | $376,863 | $90,932 | $285,931 |
| 2020 | $4,255 | $373,000 | $90,000 | $283,000 |
| 2019 | $3,788 | $331,095 | $74,284 | $256,811 |
| 2018 | $3,715 | $324,604 | $72,828 | $251,776 |
| 2017 | $3,649 | $318,240 | $71,400 | $246,840 |
| 2016 | $3,405 | $318,000 | $69,000 | $249,000 |
| 2015 | $3,332 | $311,000 | $67,000 | $244,000 |
| 2014 | $3,365 | $311,000 | $67,000 | $244,000 |
Agents Affiliated with this Home
-

Seller's Agent in 2019
Matthew Heynen
Elevate Real Estate Agency
(909) 362-4343
11 Total Sales
-

Buyer's Agent in 2019
Blanca Portillo
Elevate Real Estate Agency
(951) 515-1463
18 Total Sales
-

Seller's Agent in 2016
James Monks
Tower Agency
(951) 640-7469
2 in this area
185 Total Sales
-
L
Seller Co-Listing Agent in 2016
LEAH MONKS
Tower Agency
Map
Source: California Regional Multiple Listing Service (CRMLS)
MLS Number: IV16018226
APN: 218-154-025
- 4775 Beverly Ct
- 4603 Jurupa Ave
- 4561 Beverly Ct
- 4660 Cover St
- 4458 Cover St
- 6220 Wiehe Ave
- 6017 Brockton Ave
- 4766 Merrill Ave
- 4735 Linwood Place
- 4755 Beatty Dr
- 4530 Beatty Dr
- 4622 Sunnyside Dr
- 4142 Linwood Place
- 5375 Kendall St
- 4673 Central Ave
- 4765 Central Ave
- 6391 Stearns St
- 6032 Grand Ave
- 5743 Magnolia Ave
- 5215 Garwood Ct
