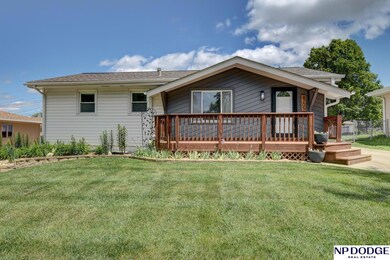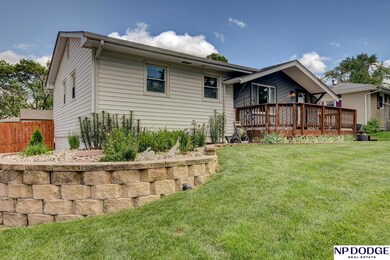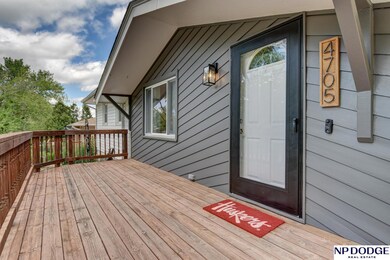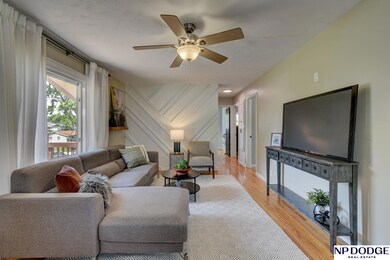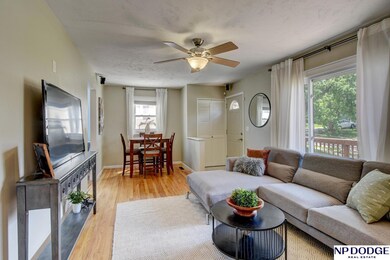
4705 N 95th St Omaha, NE 68134
Maple Village NeighborhoodHighlights
- Ranch Style House
- No HOA
- Porch
- Wood Flooring
- 2 Car Detached Garage
- Patio
About This Home
As of July 2025Charming 3-bed, 2-bath ranch home with great curb appeal features stunning original hardwood floors throughout the main level that are in great condition. The living room presents a modern accent wall and an abundance of natural light. Check out both of the beautifully updated bathrooms. Main bath was updated with a tiled shower, tiled floor and a custom vanity with granite countertops. The kitchen offers a new stainless-steel sink, electric stove (has hook up to add a gas stove) and a great eat-in area. Enjoy the totally redone basement including dry bar and plenty of space for both rec and living space, along with 2 storage areas. Don’t miss the large flex room, just add the egress window and you have an awesome 4th bedroom right across from the 3⁄4 bath. Outside boasts a 16x14 shed, 24x22 detached garage, rustic front porch, spacious concrete patio, extra parking, and a peaceful location on a quiet street. This home and location have so much to offer, this one is a must see.
Last Agent to Sell the Property
NP Dodge RE Sales Inc WA Cty Brokerage Phone: 402-615-1747 License #20160249 Listed on: 05/22/2025

Home Details
Home Type
- Single Family
Est. Annual Taxes
- $3,092
Year Built
- Built in 1962
Lot Details
- 7,500 Sq Ft Lot
- Lot Dimensions are 60 x 125
- Level Lot
Parking
- 2 Car Detached Garage
- Garage Door Opener
Home Design
- Ranch Style House
- Traditional Architecture
- Block Foundation
- Composition Roof
- Vinyl Siding
Interior Spaces
- Ceiling Fan
- Home Security System
- Partially Finished Basement
Kitchen
- Oven or Range
- Microwave
- Dishwasher
- Disposal
Flooring
- Wood
- Carpet
- Concrete
- Ceramic Tile
- Luxury Vinyl Plank Tile
Bedrooms and Bathrooms
- 3 Bedrooms
Laundry
- Dryer
- Washer
Outdoor Features
- Patio
- Shed
- Porch
Schools
- Masters Elementary School
- Morton Middle School
- Northwest High School
Utilities
- Forced Air Heating and Cooling System
- Cable TV Available
Community Details
- No Home Owners Association
- Tomahawk Hills 2Nd Addition Subdivision
Listing and Financial Details
- Assessor Parcel Number 2326341340
Ownership History
Purchase Details
Home Financials for this Owner
Home Financials are based on the most recent Mortgage that was taken out on this home.Purchase Details
Home Financials for this Owner
Home Financials are based on the most recent Mortgage that was taken out on this home.Purchase Details
Home Financials for this Owner
Home Financials are based on the most recent Mortgage that was taken out on this home.Purchase Details
Similar Homes in Omaha, NE
Home Values in the Area
Average Home Value in this Area
Purchase History
| Date | Type | Sale Price | Title Company |
|---|---|---|---|
| Warranty Deed | $282,000 | Green Title & Escrow | |
| Warranty Deed | $107,000 | Omaha National Title | |
| Survivorship Deed | $124,000 | None Available | |
| Warranty Deed | $108,000 | -- |
Mortgage History
| Date | Status | Loan Amount | Loan Type |
|---|---|---|---|
| Open | $267,900 | New Conventional | |
| Previous Owner | $78,110 | New Conventional | |
| Previous Owner | $85,600 | Adjustable Rate Mortgage/ARM | |
| Previous Owner | $98,800 | New Conventional | |
| Previous Owner | $111,600 | Construction |
Property History
| Date | Event | Price | Change | Sq Ft Price |
|---|---|---|---|---|
| 07/01/2025 07/01/25 | Sold | $282,000 | +8.5% | $170 / Sq Ft |
| 05/25/2025 05/25/25 | Pending | -- | -- | -- |
| 05/22/2025 05/22/25 | For Sale | $260,000 | +110.5% | $157 / Sq Ft |
| 06/01/2015 06/01/15 | Sold | $123,500 | -5.0% | $76 / Sq Ft |
| 03/23/2015 03/23/15 | Pending | -- | -- | -- |
| 03/15/2015 03/15/15 | For Sale | $130,000 | -- | $80 / Sq Ft |
Tax History Compared to Growth
Tax History
| Year | Tax Paid | Tax Assessment Tax Assessment Total Assessment is a certain percentage of the fair market value that is determined by local assessors to be the total taxable value of land and additions on the property. | Land | Improvement |
|---|---|---|---|---|
| 2023 | $4,034 | $191,200 | $26,100 | $165,100 |
| 2022 | $3,332 | $156,100 | $26,100 | $130,000 |
| 2021 | $3,304 | $156,100 | $26,100 | $130,000 |
| 2020 | $2,880 | $134,500 | $32,300 | $102,200 |
| 2019 | $2,888 | $134,500 | $32,300 | $102,200 |
| 2018 | $2,567 | $119,400 | $32,300 | $87,100 |
| 2017 | $2,566 | $111,700 | $32,300 | $79,400 |
| 2016 | $2,566 | $119,600 | $7,400 | $112,200 |
| 2015 | $2,367 | $111,800 | $6,900 | $104,900 |
| 2014 | $2,367 | $111,800 | $6,900 | $104,900 |
Agents Affiliated with this Home
-
Matthew Heller

Seller's Agent in 2025
Matthew Heller
NP Dodge Real Estate Sales, Inc.
(402) 615-1747
2 in this area
178 Total Sales
-
Reilly Kortus
R
Buyer's Agent in 2025
Reilly Kortus
BHHS Ambassador Real Estate
(402) 660-3299
1 in this area
17 Total Sales
-
Lisa Wyman
L
Seller's Agent in 2015
Lisa Wyman
BHHS Ambassador Real Estate
(402) 515-8118
12 Total Sales
-
Marlene Wyman
M
Seller Co-Listing Agent in 2015
Marlene Wyman
BHHS Ambassador Real Estate
(402) 659-8090
15 Total Sales
-
Russ Dunn
R
Buyer's Agent in 2015
Russ Dunn
NP Dodge Real Estate Sales, Inc.
(402) 669-9550
10 Total Sales
Map
Source: Great Plains Regional MLS
MLS Number: 22513820
APN: 2634-1340-23
- 9418 Meredith Ave
- 4941 N 93rd Ave
- 5023 N 96th St
- 5006 N 93rd Ave
- 9540 Sprague St
- 9715 Camden Ave
- 9117 Boyd St
- OMLB Tbd Dr
- 3906 N 97th St
- 5624 N 92nd St
- 9405 Maplewood Blvd
- 9217 Arcadia Ave
- 8832 Spaulding Cir
- 4509 Ridgeway Rd
- 9508 Emmet St
- 8804 Spaulding Cir
- 9340 Military Rd
- 9929 Evans St
- 10416 Browne St
- 5117 N 106th St

