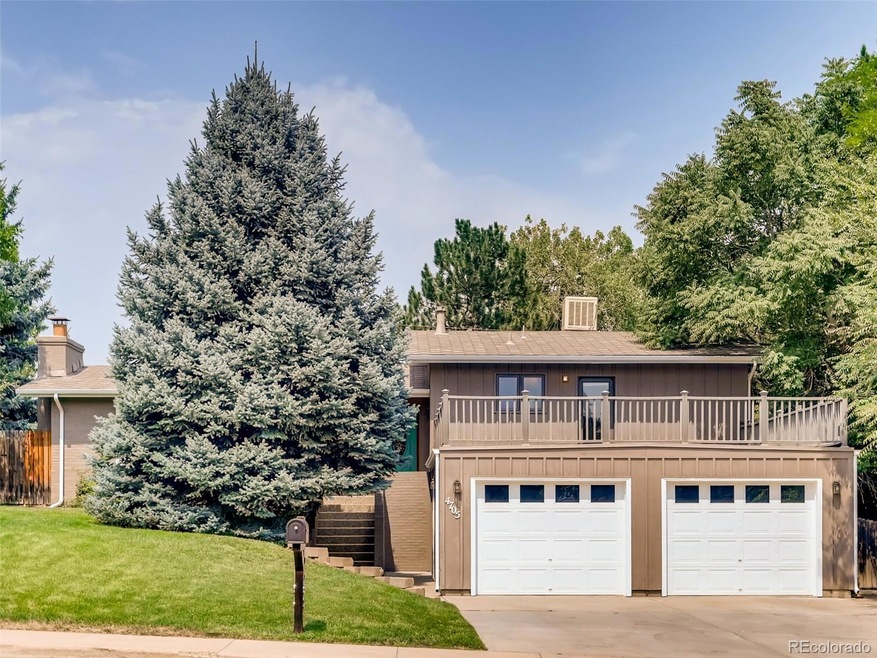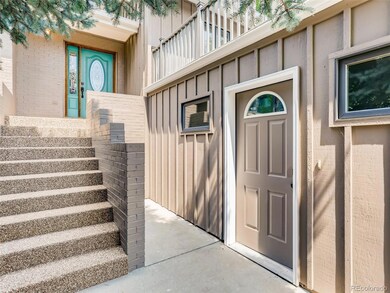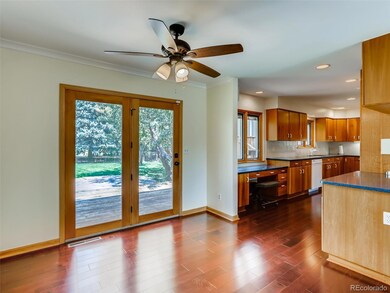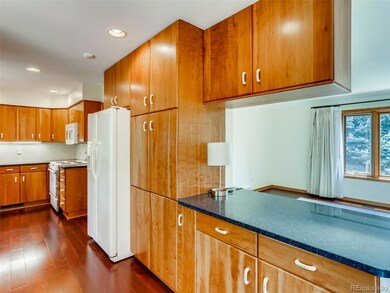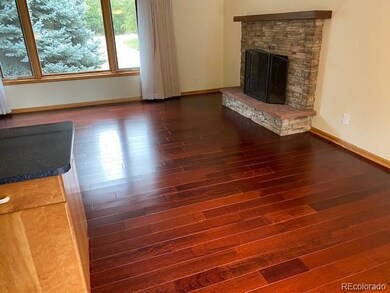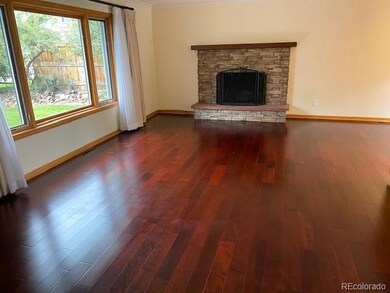
4705 Osage Dr Boulder, CO 80303
Estimated Value: $1,209,000 - $1,463,267
Highlights
- Rooftop Deck
- Primary Bedroom Suite
- Traditional Architecture
- Eisenhower Elementary School Rated A
- Open Floorplan
- Wood Flooring
About This Home
As of November 2020This home offers features for all life-styles: Located close lose to schools, large yard (nearly a 1/4 acre), four bedrooms, four baths, formal living room and expanded great/family room. The entire house has been freshly painted, and new carpet installed. On the main floor you will find Malaccan cherry hardwood flooring. The kitchen features quartz counters, cherry cabinets and a serving bar. The second level has a guest bedroom with a bath, master suite with jetted tub and silestone counters, laundry with a washer and dryer and two additional large bedrooms. The lower level has a family room has a two story stone fireplace and a pool table. Constructed with today's work and school enviroment in mind, there are rooms ideally suited for remote learning and a home office. If you're looking for a perfect space for exercise or craft rooms, there are separate areas pefect for those needs. The over-sized two car garage has additional custom shelves and cabinets. On the exterior you will find newly painted exterior and trim, fenced yard, wrap around wood decks, flagstone patio and a 392 square foot deck above the garage. Square footage remarks are taken from public records. Buyers/agents: check your school requirements and verify availability. Storage is abundant. Very quick possession available! This home is has been well maintained. Set a showing today - your clients will love this home!
Last Agent to Sell the Property
Guntren Real Esate License #000178461 Listed on: 08/22/2020
Home Details
Home Type
- Single Family
Est. Annual Taxes
- $4,961
Year Built
- Built in 1968 | Remodeled
Lot Details
- 0.25 Acre Lot
- South Facing Home
- Property is Fully Fenced
- Landscaped
- Sloped Lot
- Front and Back Yard Sprinklers
- Irrigation
- Private Yard
Parking
- 2 Car Attached Garage
- Oversized Parking
- Dry Walled Garage
- 1 RV Parking Space
Home Design
- Traditional Architecture
- Brick Exterior Construction
- Frame Construction
- Composition Roof
Interior Spaces
- 3-Story Property
- Open Floorplan
- Ceiling Fan
- Skylights
- 2 Fireplaces
- Wood Burning Fireplace
- Gas Fireplace
- Double Pane Windows
- Window Treatments
- Entrance Foyer
Kitchen
- Oven
- Microwave
- Dishwasher
- Granite Countertops
- Disposal
Flooring
- Wood
- Carpet
- Tile
Bedrooms and Bathrooms
- 4 Bedrooms
- Primary Bedroom Suite
- Walk-In Closet
- Hydromassage or Jetted Bathtub
Laundry
- Laundry in unit
- Dryer
- Washer
Finished Basement
- Walk-Out Basement
- Basement Fills Entire Space Under The House
- Interior and Exterior Basement Entry
- Natural lighting in basement
Home Security
- Carbon Monoxide Detectors
- Fire and Smoke Detector
Eco-Friendly Details
- Smoke Free Home
Outdoor Features
- Balcony
- Rooftop Deck
- Patio
- Fire Pit
- Wrap Around Porch
Schools
- Eisenhower Elementary School
- Manhattan Middle School
- Fairview High School
Utilities
- Forced Air Heating and Cooling System
- Evaporated cooling system
- 220 Volts
- Natural Gas Connected
- Gas Water Heater
- Phone Available
- Cable TV Available
Community Details
- No Home Owners Association
- Frasier Meadows Subdivision
Listing and Financial Details
- Exclusions: fireplace grill in the living room bed in upper bedroom
- Assessor Parcel Number R0015722
Ownership History
Purchase Details
Home Financials for this Owner
Home Financials are based on the most recent Mortgage that was taken out on this home.Purchase Details
Purchase Details
Purchase Details
Similar Homes in Boulder, CO
Home Values in the Area
Average Home Value in this Area
Purchase History
| Date | Buyer | Sale Price | Title Company |
|---|---|---|---|
| Schmeisser Lauren N | $950,000 | Heritage Title Company | |
| Odum Johnnie D | $124,000 | -- | |
| Odum Johnnie D | $107,500 | -- | |
| Odum Johnnie D | $17,600 | -- |
Mortgage History
| Date | Status | Borrower | Loan Amount |
|---|---|---|---|
| Open | Schmeisser Lauren N | $307,500 | |
| Previous Owner | Odum Johnnie D | $213,000 | |
| Previous Owner | Odum Johnnie D | $100,000 | |
| Previous Owner | Odum Johnnie D | $268,200 | |
| Previous Owner | Odum Johnnie D | $90,000 | |
| Previous Owner | Odum Deborah E | $50,000 | |
| Previous Owner | Odum Johnnie D | $285,000 | |
| Previous Owner | Odum Johnnie D | $288,000 |
Property History
| Date | Event | Price | Change | Sq Ft Price |
|---|---|---|---|---|
| 11/06/2020 11/06/20 | Sold | $950,000 | -4.5% | $275 / Sq Ft |
| 10/02/2020 10/02/20 | Pending | -- | -- | -- |
| 09/20/2020 09/20/20 | Price Changed | $995,000 | -7.4% | $288 / Sq Ft |
| 08/22/2020 08/22/20 | For Sale | $1,075,000 | -- | $312 / Sq Ft |
Tax History Compared to Growth
Tax History
| Year | Tax Paid | Tax Assessment Tax Assessment Total Assessment is a certain percentage of the fair market value that is determined by local assessors to be the total taxable value of land and additions on the property. | Land | Improvement |
|---|---|---|---|---|
| 2024 | $7,254 | $78,607 | $45,869 | $32,738 |
| 2023 | $7,128 | $82,544 | $55,824 | $30,405 |
| 2022 | $6,284 | $67,666 | $39,935 | $27,731 |
| 2021 | $5,992 | $69,613 | $41,084 | $28,529 |
| 2020 | $5,038 | $65,030 | $32,390 | $32,640 |
| 2019 | $4,961 | $65,030 | $32,390 | $32,640 |
| 2018 | $4,702 | $61,438 | $30,456 | $30,982 |
| 2017 | $4,555 | $67,923 | $33,671 | $34,252 |
| 2016 | $3,981 | $53,945 | $22,447 | $31,498 |
| 2015 | $3,769 | $46,558 | $21,412 | $25,146 |
| 2014 | $3,245 | $46,558 | $21,412 | $25,146 |
Agents Affiliated with this Home
-
Dick Guntren
D
Seller's Agent in 2020
Dick Guntren
Guntren Real Esate
(303) 246-8376
8 Total Sales
-
Dean Schmeisser

Buyer's Agent in 2020
Dean Schmeisser
Oracle Homes
(303) 947-1318
14 Total Sales
Map
Source: REcolorado®
MLS Number: 4059546
APN: 1577043-06-003
- 4800 Osage Dr Unit 4A
- 4500 Osage Dr
- 4965 Ricara Dr
- 205 Lipan Way
- 4658 Ingram Ct
- 255 Kiowa Place
- 4293 Graham Ct
- 60 S Boulder Cir Unit 6031
- 50 S Boulder Cir Unit 5022
- 5355 Kewanee Dr
- 20 S Boulder Cir Unit 2312
- 20 S Boulder Cir Unit 2303
- 20 S Boulder Cir
- 20 S Boulder Cir Unit 2102
- 550 Mohawk Dr Unit 67
- 33 S Boulder Cir Unit 316
- 33 S Boulder Cir Unit 122
- 500 Mohawk Dr Unit 510
- 40 S Boulder Cir Unit 4033
- 560 Mohawk Dr Unit 35
