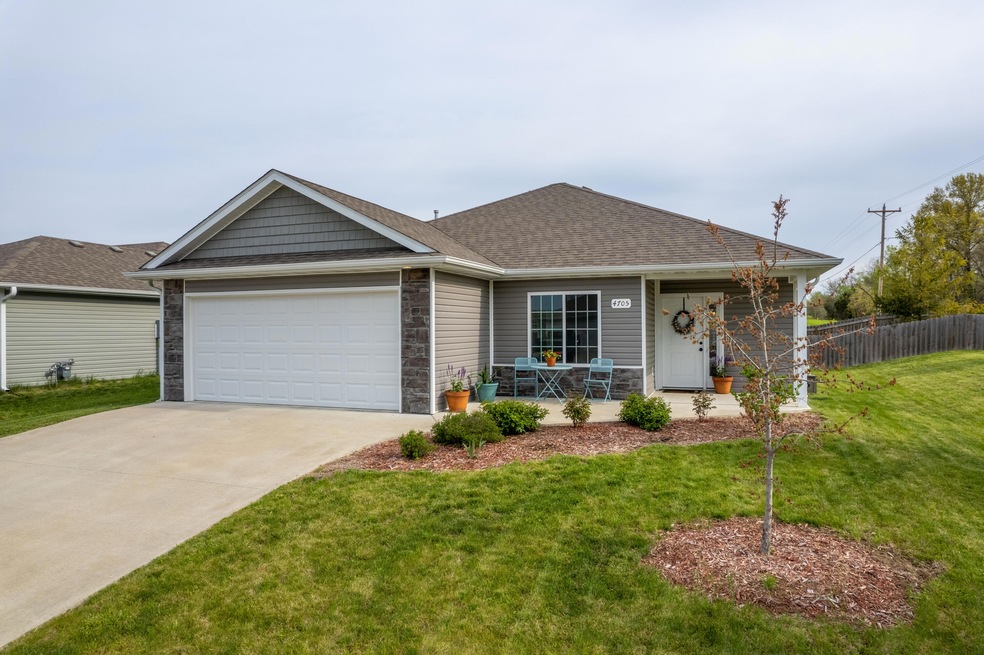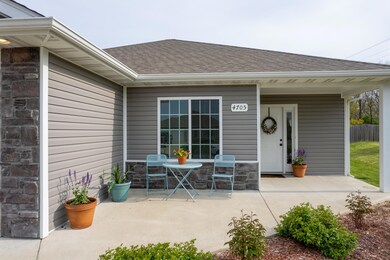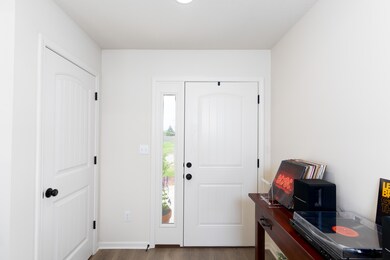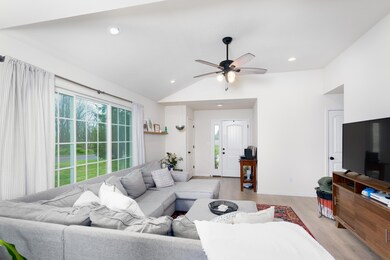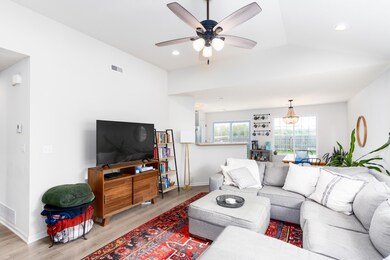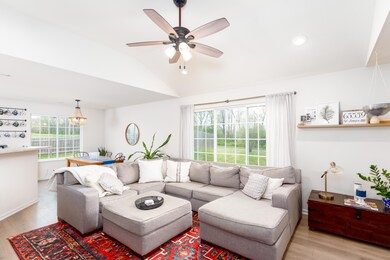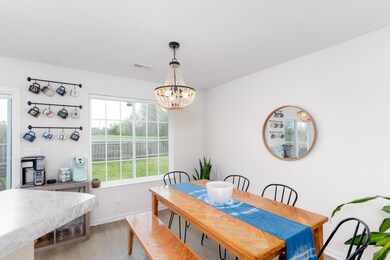
4705 Steiner Glen Dr Columbia, MO 65202
Estimated Value: $221,000 - $260,000
Highlights
- Ranch Style House
- 2 Car Attached Garage
- Bathtub with Shower
- Front Porch
- Walk-In Closet
- Patio
About This Home
As of June 2022SO. DARN. CUTE! The front porch gives this GEM a lot of charm and curb appeal. Beautifully staged home offers a spacious, sun-filled living space combined with an OPEN floor plan. We loved the U-shape kitchen with raised breakfast bar. (Keep your cooking space to yourself, while chatting with guests!) Stainless appliances that SHINE - Pantry, too! Sizeable bedrooms and baths with a walk-in closet in the Primary BR. Laundry is conveniently located in the bedroom wing. We say ''Better than New'' b/c you get a Refrigerator, established yard that is fully fenced and window treatments/blinds in place. Just move in and ENJOY! The garage even has a spot for a workbench, freezer or extra storage. Owners LOVE the neighborhood & we're sure YOU will too.
Last Agent to Sell the Property
House of Brokers Realty, Inc. License #1999032012 Listed on: 05/04/2022
Home Details
Home Type
- Single Family
Est. Annual Taxes
- $1,707
Year Built
- Built in 2018
Lot Details
- Lot Dimensions are 74.76 x 100
- South Facing Home
- Wood Fence
- Back Yard Fenced
- Level Lot
- Cleared Lot
- Zoning described as R-S Single Family Residential
HOA Fees
- $6 Monthly HOA Fees
Parking
- 2 Car Attached Garage
- Garage on Main Level
- Garage Door Opener
- Driveway
Home Design
- Ranch Style House
- Traditional Architecture
- Concrete Foundation
- Slab Foundation
- Poured Concrete
- Architectural Shingle Roof
- Stone Veneer
- Vinyl Construction Material
Interior Spaces
- 1,264 Sq Ft Home
- Ceiling Fan
- Paddle Fans
- Vinyl Clad Windows
- Living Room
- Combination Kitchen and Dining Room
- Exterior Basement Entry
- Fire and Smoke Detector
Kitchen
- Electric Range
- Microwave
- Dishwasher
- Laminate Countertops
- Disposal
Flooring
- Carpet
- Laminate
- Tile
Bedrooms and Bathrooms
- 3 Bedrooms
- Walk-In Closet
- 2 Full Bathrooms
- Bathtub with Shower
- Shower Only
Laundry
- Laundry on main level
- Washer and Dryer Hookup
Outdoor Features
- Patio
- Front Porch
Schools
- Hallsville Elementary And Middle School
- Hallsville High School
Utilities
- Forced Air Heating and Cooling System
- Heating System Uses Natural Gas
- Municipal Utilities District Water
- High Speed Internet
Community Details
- $75 Initiation Fee
- Built by C&C Construction
- Settlers Ridge Subdivision
Listing and Financial Details
- Assessor Parcel Number 1220309060640001
Ownership History
Purchase Details
Home Financials for this Owner
Home Financials are based on the most recent Mortgage that was taken out on this home.Purchase Details
Home Financials for this Owner
Home Financials are based on the most recent Mortgage that was taken out on this home.Similar Homes in Columbia, MO
Home Values in the Area
Average Home Value in this Area
Purchase History
| Date | Buyer | Sale Price | Title Company |
|---|---|---|---|
| Travis Christopher | -- | Boone Central Title | |
| Hayes Colin S | -- | Boone Central Title Company |
Mortgage History
| Date | Status | Borrower | Loan Amount |
|---|---|---|---|
| Open | Travis Christopher | $213,400 | |
| Previous Owner | Hayes Colin S | $163,216 | |
| Previous Owner | Hayes Colin S | $161,515 | |
| Previous Owner | T Vine Development Corp | $115,970 |
Property History
| Date | Event | Price | Change | Sq Ft Price |
|---|---|---|---|---|
| 06/06/2022 06/06/22 | Sold | -- | -- | -- |
| 05/09/2022 05/09/22 | Off Market | -- | -- | -- |
| 05/04/2022 05/04/22 | For Sale | $200,000 | +26.7% | $158 / Sq Ft |
| 06/07/2019 06/07/19 | Sold | -- | -- | -- |
| 04/11/2019 04/11/19 | Pending | -- | -- | -- |
| 09/21/2018 09/21/18 | For Sale | $157,900 | -- | $131 / Sq Ft |
Tax History Compared to Growth
Tax History
| Year | Tax Paid | Tax Assessment Tax Assessment Total Assessment is a certain percentage of the fair market value that is determined by local assessors to be the total taxable value of land and additions on the property. | Land | Improvement |
|---|---|---|---|---|
| 2024 | $1,795 | $27,588 | $4,750 | $22,838 |
| 2023 | $1,771 | $27,588 | $4,750 | $22,838 |
| 2022 | $1,712 | $26,524 | $4,750 | $21,774 |
| 2021 | $1,707 | $26,524 | $4,750 | $21,774 |
| 2020 | $1,732 | $26,524 | $4,750 | $21,774 |
| 2019 | $1,574 | $24,339 | $4,750 | $19,589 |
| 2018 | $236 | $0 | $0 | $0 |
| 2017 | $236 | $3,572 | $3,572 | $0 |
| 2016 | $208 | $3,572 | $3,572 | $0 |
| 2015 | $207 | $3,572 | $3,572 | $0 |
| 2014 | $206 | $3,572 | $3,572 | $0 |
Agents Affiliated with this Home
-
Julie Wesley

Seller's Agent in 2022
Julie Wesley
House of Brokers Realty, Inc.
(573) 446-6500
381 Total Sales
-
JulieAnne Mattson
J
Seller Co-Listing Agent in 2022
JulieAnne Mattson
House of Brokers Realty, Inc.
(573) 289-4440
96 Total Sales
-
Adrienne Ganz

Buyer's Agent in 2022
Adrienne Ganz
RE/MAX
44 Total Sales
-
Rhonda Carlson

Seller's Agent in 2019
Rhonda Carlson
RE/MAX
92 Total Sales
-
Scott Heck

Buyer's Agent in 2019
Scott Heck
RE/MAX
(573) 808-6722
228 Total Sales
Map
Source: Columbia Board of REALTORS®
MLS Number: 406780
APN: 12-203-09-06-064-00-01
- 00000 Rangeline & Prathersville
- 4540 E Brookhill Ct
- 7909 N Glen Meadow Dr
- 7901 N Glen Meadow Dr
- 7871 N Glen Meadow Dr
- 0 E Heller Rd
- LOT # 1 N Route B
- LOT # 3 N Route B
- 6675 N Nelson Dr
- LOT # 4 N Route B
- 4180 E Lang Dr
- 7650 N Deer Valley Ln
- 9415 N Brown Station Rd
- 4503 E McGee Rd
- 3400 E Doe Brook Ln
- 9860 N Route B
- 6185 E Spiva Crossing Rd
- 3520 Honey Shoal Dr
- 3420 Jagged Leaf Dr
- 2533 E Clays Fork Rd
- 4705 Steiner Glen Dr
- 4691 Steiner Glen Dr
- 4675 Steiner Glen Dr
- 4700 Steiner Glen Dr
- 4684 Steiner Glen Dr
- 4659 Steiner Glen Dr
- 4668 Steiner Glen Dr
- 7843 N La Porte Ave
- 7827 N La Porte Ave
- 7859 N La Porte Ave
- 4650 Steiner Glen Dr
- 4663 E Summerhill Dr
- 4657 E Summerhill Dr
- 7811 N La Porte Ave
- 4641 Steiner Glen Dr
- 7875 N La Porte Ave
- 4669 E Summerhill Dr
- 4640 Steiner Glen Dr
- 7795 N La Porte Ave
- 7891 N La Porte Ave
