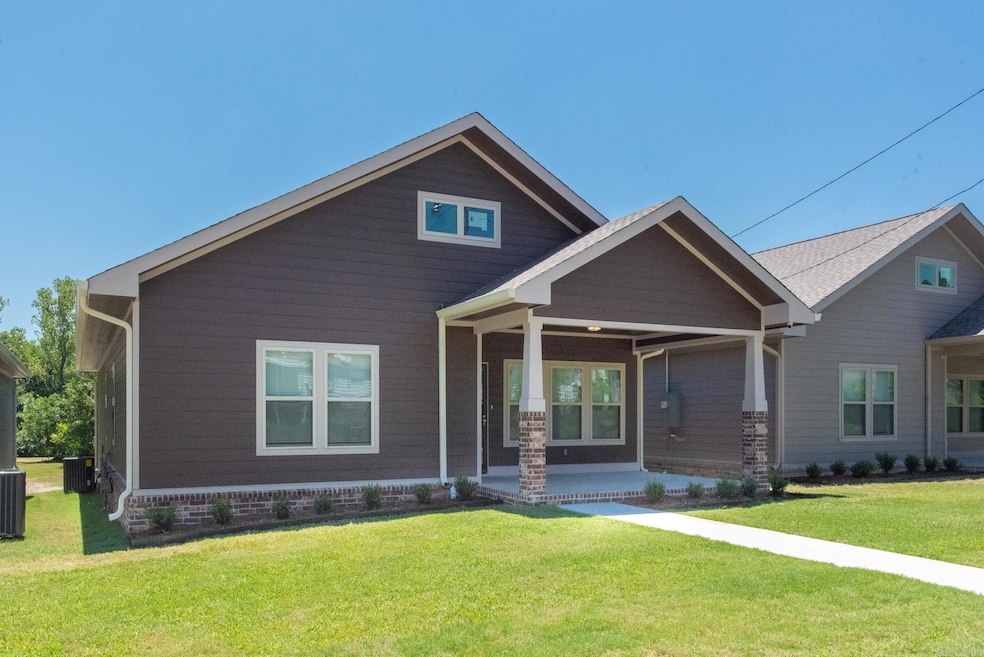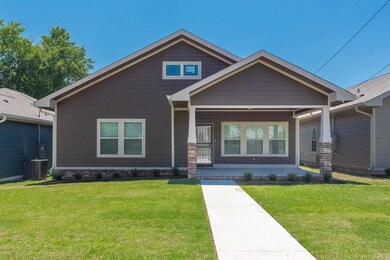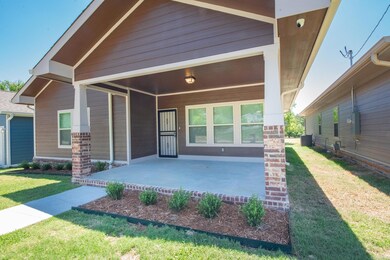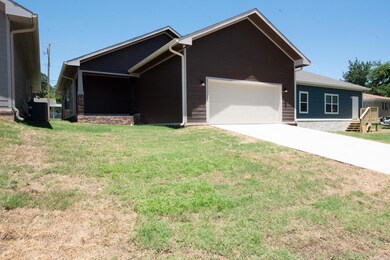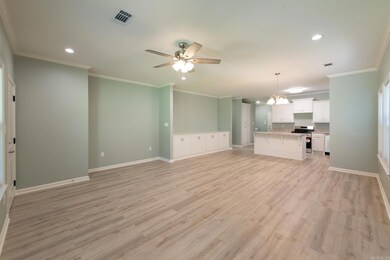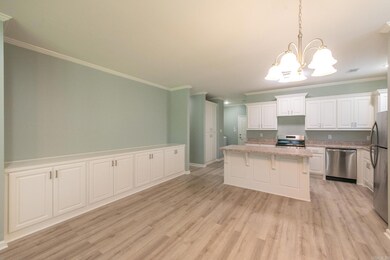
4705 W Charles Bussey Ave Little Rock, AR 72204
Oak Forest NeighborhoodHighlights
- New Construction
- Traditional Architecture
- Eat-In Kitchen
- Central High School Rated A
- Great Room
- Home Security System
About This Home
As of October 2024Brand new home with awesome floorplan. Five star energy rated. Super durable Hardie board siding. Includes stove, microwave, refrigerator, dishwasher, washer, dryer, blinds and security system. Large porch on the front. Rear garage entrance with oversized 2 car garage. This home offers a subsidy to assist with down payment and closing costs. Income limits apply. Buyer DOES NOT have to be a first time homebuyer. See agent remarks. NOTE: Taxes are based on land only.
Home Details
Home Type
- Single Family
Est. Annual Taxes
- $42
Year Built
- Built in 2024 | New Construction
Lot Details
- 5,663 Sq Ft Lot
- Level Lot
Parking
- 2 Car Garage
Home Design
- Traditional Architecture
- Slab Foundation
- Composition Roof
Interior Spaces
- 1,486 Sq Ft Home
- 1-Story Property
- Ceiling Fan
- Insulated Windows
- Window Treatments
- Insulated Doors
- Great Room
Kitchen
- Eat-In Kitchen
- Electric Range
- Stove
- Microwave
- Plumbed For Ice Maker
- Dishwasher
- Disposal
Flooring
- Carpet
- Tile
Bedrooms and Bathrooms
- 3 Bedrooms
- 2 Full Bathrooms
Laundry
- Laundry Room
- Washer Hookup
Home Security
- Home Security System
- Fire and Smoke Detector
Eco-Friendly Details
- Energy-Efficient Insulation
Schools
- Little Rock Elementary And Middle School
- Little Rock High School
Utilities
- Central Heating and Cooling System
- Electric Water Heater
- Cable TV Available
Listing and Financial Details
- Builder Warranty
Ownership History
Purchase Details
Home Financials for this Owner
Home Financials are based on the most recent Mortgage that was taken out on this home.Similar Homes in the area
Home Values in the Area
Average Home Value in this Area
Purchase History
| Date | Type | Sale Price | Title Company |
|---|---|---|---|
| Quit Claim Deed | $189,000 | Lenders Title Company |
Mortgage History
| Date | Status | Loan Amount | Loan Type |
|---|---|---|---|
| Open | $20,000 | No Value Available | |
| Open | $169,000 | New Conventional |
Property History
| Date | Event | Price | Change | Sq Ft Price |
|---|---|---|---|---|
| 10/11/2024 10/11/24 | Sold | $189,000 | 0.0% | $127 / Sq Ft |
| 09/26/2024 09/26/24 | Off Market | $189,000 | -- | -- |
| 08/15/2024 08/15/24 | Pending | -- | -- | -- |
| 06/04/2024 06/04/24 | Price Changed | $189,000 | -5.0% | $127 / Sq Ft |
| 03/26/2024 03/26/24 | For Sale | $199,000 | -- | $134 / Sq Ft |
Tax History Compared to Growth
Tax History
| Year | Tax Paid | Tax Assessment Tax Assessment Total Assessment is a certain percentage of the fair market value that is determined by local assessors to be the total taxable value of land and additions on the property. | Land | Improvement |
|---|---|---|---|---|
| 2023 | $42 | $600 | $600 | $0 |
| 2022 | $42 | $600 | $600 | $0 |
| 2021 | $42 | $600 | $600 | $0 |
| 2020 | $42 | $600 | $600 | $0 |
| 2019 | $42 | $600 | $600 | $0 |
| 2018 | $42 | $600 | $600 | $0 |
Agents Affiliated with this Home
-
Kerrie Joiner

Seller's Agent in 2024
Kerrie Joiner
Century 21 United
(501) 902-1628
25 in this area
160 Total Sales
-
Tia Ligon

Buyer's Agent in 2024
Tia Ligon
Neighborhood Assistance Corp of America
(501) 347-9875
2 in this area
110 Total Sales
Map
Source: Cooperative Arkansas REALTORS® MLS
MLS Number: 24010162
APN: 34L-132-00-003-05
- 1800 Tulane Ave
- 4612 Princeton Dr
- 4518 W 25th St
- 2016 S Van Buren St
- 1500 Adams St
- 1421 Adams St
- 5209 W 22nd St
- 4309 W 24th St
- 4300 W 16th St
- 2200 S Harrison St
- 4110 W 23rd St
- 1710 S Harrison St
- 4216 W 25th St
- 1620 S Harrison St
- 2601 Boulevard Ave
- 4300 W 26th St
- 2303 S Tyler St
- 1418 S Harrison St
- 4108 W 15th St
- 2712 Boulevard Ave
