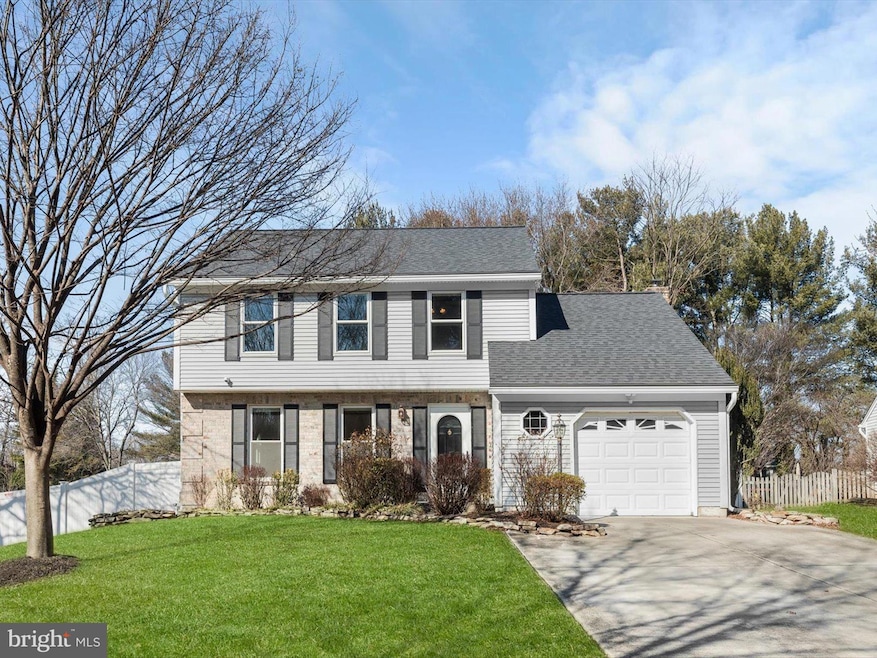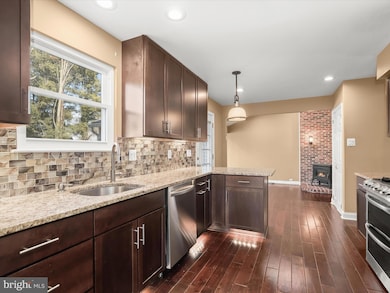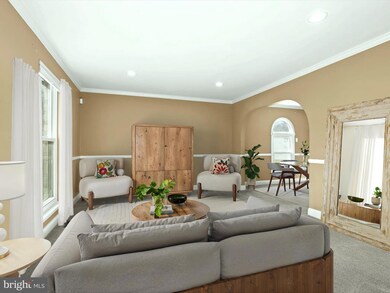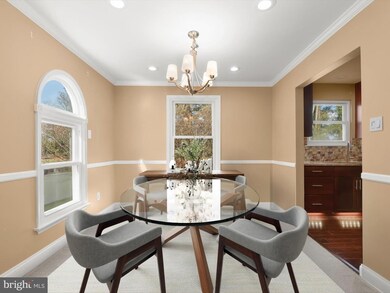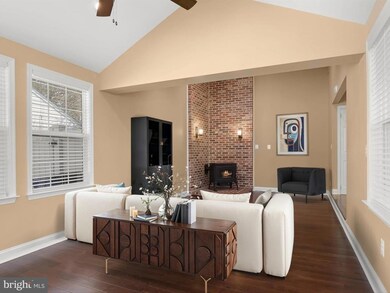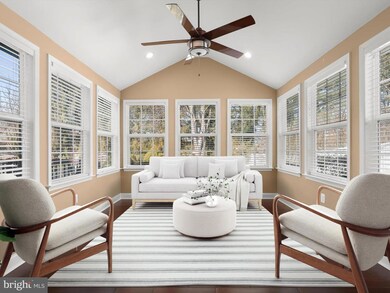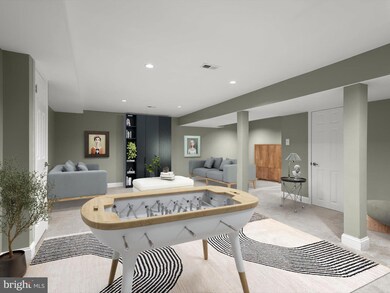
4705 Widdup Ct Ellicott City, MD 21043
Highlights
- View of Trees or Woods
- Colonial Architecture
- Recreation Room
- Phelps Luck Elementary School Rated A-
- Deck
- Cathedral Ceiling
About This Home
As of March 2025Nestled in the sought-after Brampton Hills community, 4705 Widdup Court is a gracious colonial boasting an impressive list of recent updates. Elegant living and dining rooms showcase classic moldings and arched doorways, setting the stage for timeless charm. The beautifully appointed eat-in kitchen features granite countertops, custom cabinetry, decorative backsplash, undermount lighting, stainless steel appliances, a gas range, and access to the deck and backyard—perfect for outdoor gatherings. The spacious family room, complete with a wood stove, skylight, and vaulted ceilings, flows seamlessly into the morning room, which is surrounded by windows and filled with natural light. A main-level powder room with granite countertops and convenient garage access adds to the home's thoughtful design. Upstairs, the primary suite offers a private retreat with an en-suite bath and a flexible sitting room that could easily serve as a fourth bedroom. Two additional bedrooms and a full bath complete the upper level. The lower level expands the living space with a generous recreation room, a full bath, laundry, and ample storage. Step outside to enjoy a fenced backyard and deck backing to trees, offering a peaceful and private setting. With no HOA, this home is a rare find, blending modern updates with classic appeal in an unbeatable location! Recent updates include HWH, HVAC, Roof, Gutters, Fence, Washer, Dryer, Microwave, and more! Some photos have been virtually staged.
Home Details
Home Type
- Single Family
Est. Annual Taxes
- $8,825
Year Built
- Built in 1985
Lot Details
- 0.33 Acre Lot
- Landscaped
- Back Yard Fenced, Side and Front Yard
- Property is zoned R20
Parking
- 1 Car Direct Access Garage
- 4 Driveway Spaces
- Front Facing Garage
Property Views
- Woods
- Garden
Home Design
- Colonial Architecture
- Block Foundation
- Shingle Roof
- Vinyl Siding
Interior Spaces
- Property has 3 Levels
- Chair Railings
- Crown Molding
- Cathedral Ceiling
- Ceiling Fan
- Skylights
- Recessed Lighting
- 1 Fireplace
- Vinyl Clad Windows
- Window Screens
- Atrium Doors
- Six Panel Doors
- Entrance Foyer
- Family Room Off Kitchen
- Sitting Room
- Living Room
- Dining Room
- Recreation Room
- Sun or Florida Room
- Fire and Smoke Detector
Kitchen
- Breakfast Area or Nook
- Eat-In Kitchen
- Stove
- Microwave
- Ice Maker
- Dishwasher
- Stainless Steel Appliances
- Upgraded Countertops
- Disposal
Flooring
- Wood
- Carpet
- Ceramic Tile
Bedrooms and Bathrooms
- 3 Bedrooms
- En-Suite Primary Bedroom
- En-Suite Bathroom
Laundry
- Laundry Room
- Laundry on lower level
- Dryer
- Washer
Finished Basement
- Heated Basement
- Basement Fills Entire Space Under The House
- Connecting Stairway
- Interior Basement Entry
Outdoor Features
- Deck
- Exterior Lighting
Utilities
- Forced Air Heating and Cooling System
- Humidifier
- Vented Exhaust Fan
- Electric Water Heater
Community Details
- No Home Owners Association
- Brampton Hills Subdivision
- Planned Unit Development
Listing and Financial Details
- Tax Lot 30
- Assessor Parcel Number 1402286904
Map
Home Values in the Area
Average Home Value in this Area
Property History
| Date | Event | Price | Change | Sq Ft Price |
|---|---|---|---|---|
| 03/21/2025 03/21/25 | Sold | $690,000 | +6.2% | $296 / Sq Ft |
| 02/24/2025 02/24/25 | For Sale | $650,000 | 0.0% | $279 / Sq Ft |
| 02/19/2025 02/19/25 | Off Market | $650,000 | -- | -- |
| 02/16/2025 02/16/25 | Pending | -- | -- | -- |
| 02/13/2025 02/13/25 | For Sale | $650,000 | +4.0% | $279 / Sq Ft |
| 09/30/2022 09/30/22 | Sold | $625,000 | 0.0% | $253 / Sq Ft |
| 08/20/2022 08/20/22 | For Sale | $625,000 | +18.1% | $253 / Sq Ft |
| 12/02/2019 12/02/19 | Sold | $529,000 | 0.0% | $213 / Sq Ft |
| 10/31/2019 10/31/19 | Pending | -- | -- | -- |
| 10/17/2019 10/17/19 | For Sale | $529,000 | 0.0% | $213 / Sq Ft |
| 09/28/2019 09/28/19 | Pending | -- | -- | -- |
| 09/26/2019 09/26/19 | For Sale | $529,000 | -- | $213 / Sq Ft |
Tax History
| Year | Tax Paid | Tax Assessment Tax Assessment Total Assessment is a certain percentage of the fair market value that is determined by local assessors to be the total taxable value of land and additions on the property. | Land | Improvement |
|---|---|---|---|---|
| 2024 | $8,796 | $582,900 | $0 | $0 |
| 2023 | $8,217 | $540,200 | $276,700 | $263,500 |
| 2022 | $7,517 | $494,233 | $0 | $0 |
| 2021 | $6,526 | $448,267 | $0 | $0 |
| 2020 | $6,196 | $402,300 | $178,700 | $223,600 |
| 2019 | $5,771 | $400,200 | $0 | $0 |
| 2018 | $5,797 | $398,100 | $0 | $0 |
| 2017 | $5,613 | $396,000 | $0 | $0 |
| 2016 | -- | $384,767 | $0 | $0 |
| 2015 | -- | $373,533 | $0 | $0 |
| 2014 | -- | $362,300 | $0 | $0 |
Mortgage History
| Date | Status | Loan Amount | Loan Type |
|---|---|---|---|
| Open | $400,000 | New Conventional | |
| Closed | $400,000 | New Conventional | |
| Previous Owner | $390,000 | New Conventional | |
| Previous Owner | $476,100 | New Conventional | |
| Previous Owner | $100,000 | Stand Alone First | |
| Previous Owner | $274,300 | Stand Alone Second | |
| Previous Owner | $369,600 | Purchase Money Mortgage | |
| Previous Owner | $369,600 | Purchase Money Mortgage | |
| Previous Owner | $105,900 | No Value Available |
Deed History
| Date | Type | Sale Price | Title Company |
|---|---|---|---|
| Special Warranty Deed | $690,000 | Fidelity National Title | |
| Special Warranty Deed | $690,000 | Fidelity National Title | |
| Deed | $625,000 | First American Title | |
| Deed | $529,000 | Universal Title | |
| Deed | $462,000 | -- | |
| Deed | $462,000 | -- | |
| Deed | $111,500 | -- | |
| Deed | $147,500 | -- |
Similar Homes in Ellicott City, MD
Source: Bright MLS
MLS Number: MDHW2049056
APN: 02-286904
- 8611 Honeysuckle Ct
- 8578 Harvest View Ct
- 4902 Dawsons Way
- 8421 W Grove Rd
- 4616 E Leisure Ct
- 4514 Nightingale Ct
- 8540 Marybeth Way
- 8333 Grove Angle Rd
- 8870 Goose Landing Cir
- 8868 Goose Landing Cir
- 8549 Marybeth Way
- 8325 Grove Angle Rd
- 8506 Timber Pine Ct
- 8520 Timber Hill Ct
- 4256 Columbia Rd
- 8025 Hillsborough Rd
- 4406 Columbia Rd
- 9017 Labrador Ln
- 9129 Sybert Dr
- 8118 Kylemore Way
