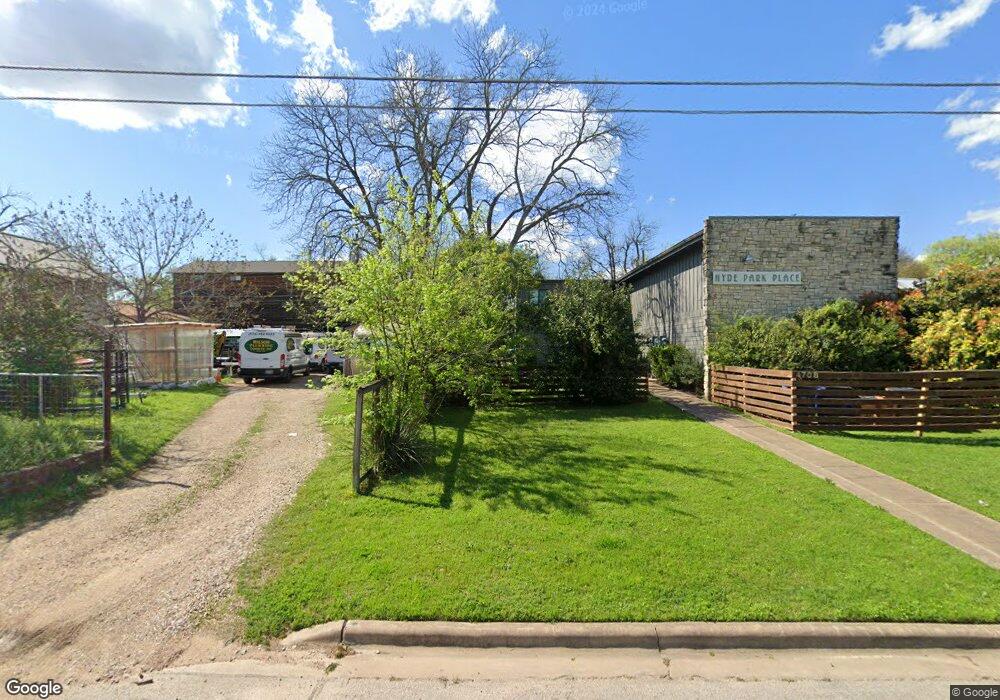4706 Depew Ave Unit A Austin, TX 78751
Hyde Park Neighborhood
3
Beds
2
Baths
1,100
Sq Ft
5,663
Sq Ft Lot
About This Home
This home is located at 4706 Depew Ave Unit A, Austin, TX 78751. 4706 Depew Ave Unit A is a home located in Travis County with nearby schools including Ridgetop Elementary School, Lamar Middle School, and McCallum High School.
Create a Home Valuation Report for This Property
The Home Valuation Report is an in-depth analysis detailing your home's value as well as a comparison with similar homes in the area
Home Values in the Area
Average Home Value in this Area
Tax History Compared to Growth
Map
Nearby Homes
- 4701 Red River St Unit 102
- 4709 Red River St
- 4718 Clarkson Ave
- 4801 Red River St
- 4716 Caswell Ave Unit B
- 703 E 47th St
- 4512 Depew Ave
- 919 Gene Johnson St
- 705 E 49th St Unit A
- 4510 Caswell Ave
- 811 E 45th St
- 4907 Harmon Ave
- 914 E 50th St
- 810 Keasbey St
- 936 E 50th St
- 512 E 49th St
- 5011 Eilers Ave
- 1028 Ellingson Ln
- 611 E 45th St Unit 8
- 809 E 44th St
- 4708 Depew Ave Unit 3
- 4708 Depew Ave Unit 1
- 4708 Depew Ave Unit 2
- 4708 Depew Ave Unit 4
- 4708 Depew Ave
- 4700 Depew Ave
- 4710 Depew Ave
- 4712 Depew Ave Unit 104
- 4712 Depew Ave Unit 105
- 4712 Depew Ave Unit 106
- 4712 Depew Ave Unit 103
- 4712 Depew Ave Unit 205
- 4712 Depew Ave Unit 201
- 4712 Depew Ave Unit 102
- 4712 Depew Ave Unit 206
- 4712 Depew Ave Unit 101
- 4712 Depew Ave Unit 203
- 4712 Depew Ave
- 4712 Depew Ave Unit 204
- 4703 Depew Ave
