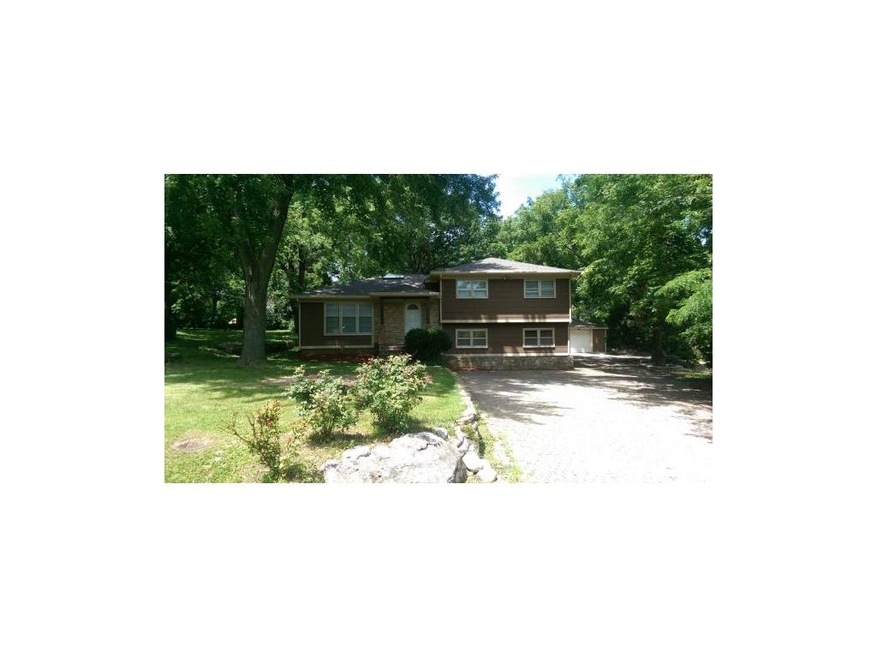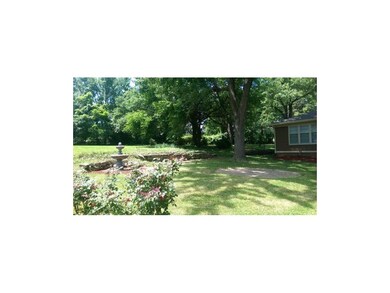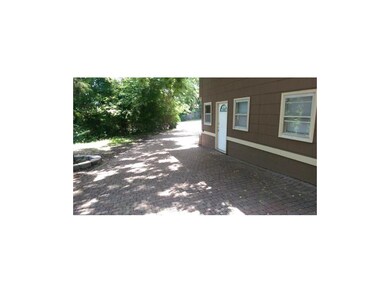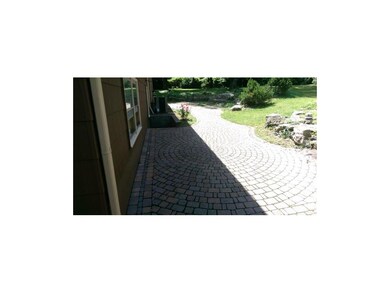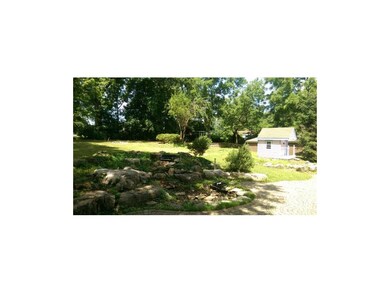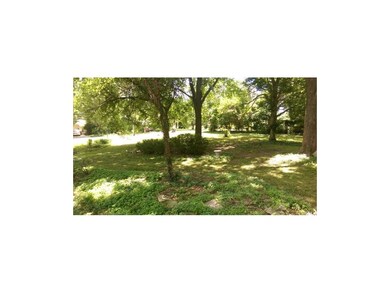
4706 Goodman St Shawnee, KS 66203
North Overland Park Hills NeighborhoodHighlights
- Custom Closet System
- Vaulted Ceiling
- Granite Countertops
- A-Frame Home
- Wood Flooring
- 3-minute walk to Brown Park
About This Home
As of October 2014Looking for privacy? Not only will you find privacy but a beautiful double lot to enjoy at the end of a cul-de-sac. With lots of natural landscape and long paved driveway that extends to the back patio. Totally remodeled, with an open concept kitchen,dinning and living room. Custom waterfall feature in the basement. With two master bedrooms. You will also enjoy the natural light through the sky lights.
Last Agent to Sell the Property
A E G Realty, L L C License #SP00217454 Listed on: 06/23/2014
Home Details
Home Type
- Single Family
Est. Annual Taxes
- $1,333
Year Built
- Built in 1955
Parking
- 1 Car Detached Garage
Home Design
- A-Frame Home
- Split Level Home
- Composition Roof
- Asbestos
Interior Spaces
- Wet Bar: Ceramic Tiles, Wood Floor, Granite Counters, Kitchen Island, Separate Shower And Tub, All Carpet, Walk-In Closet(s)
- Built-In Features: Ceramic Tiles, Wood Floor, Granite Counters, Kitchen Island, Separate Shower And Tub, All Carpet, Walk-In Closet(s)
- Vaulted Ceiling
- Ceiling Fan: Ceramic Tiles, Wood Floor, Granite Counters, Kitchen Island, Separate Shower And Tub, All Carpet, Walk-In Closet(s)
- Skylights
- Fireplace
- Shades
- Plantation Shutters
- Drapes & Rods
- Finished Basement
- Laundry in Basement
Kitchen
- Open to Family Room
- Gas Oven or Range
- <<builtInRangeToken>>
- Recirculated Exhaust Fan
- Dishwasher
- Kitchen Island
- Granite Countertops
- Laminate Countertops
Flooring
- Wood
- Wall to Wall Carpet
- Linoleum
- Laminate
- Stone
- Ceramic Tile
- Luxury Vinyl Plank Tile
- Luxury Vinyl Tile
Bedrooms and Bathrooms
- 4 Bedrooms
- Custom Closet System
- Cedar Closet: Ceramic Tiles, Wood Floor, Granite Counters, Kitchen Island, Separate Shower And Tub, All Carpet, Walk-In Closet(s)
- Walk-In Closet: Ceramic Tiles, Wood Floor, Granite Counters, Kitchen Island, Separate Shower And Tub, All Carpet, Walk-In Closet(s)
- 3 Full Bathrooms
- Double Vanity
- <<tubWithShowerToken>>
Home Security
- Home Security System
- Storm Windows
Schools
- Merriam Park Elementary School
- Sm North High School
Additional Features
- Enclosed patio or porch
- Partially Fenced Property
- Central Heating and Cooling System
Community Details
- Southwest Garden Subdivision
Listing and Financial Details
- Assessor Parcel Number NP80800000 0032
Ownership History
Purchase Details
Home Financials for this Owner
Home Financials are based on the most recent Mortgage that was taken out on this home.Purchase Details
Similar Homes in Shawnee, KS
Home Values in the Area
Average Home Value in this Area
Purchase History
| Date | Type | Sale Price | Title Company |
|---|---|---|---|
| Warranty Deed | -- | Alpha Title Llc | |
| Sheriffs Deed | -- | None Available |
Mortgage History
| Date | Status | Loan Amount | Loan Type |
|---|---|---|---|
| Open | $9,504 | FHA | |
| Open | $18,495 | FHA | |
| Open | $186,558 | FHA |
Property History
| Date | Event | Price | Change | Sq Ft Price |
|---|---|---|---|---|
| 10/23/2014 10/23/14 | Sold | -- | -- | -- |
| 09/24/2014 09/24/14 | Pending | -- | -- | -- |
| 06/23/2014 06/23/14 | For Sale | $214,500 | +91.5% | $154 / Sq Ft |
| 04/24/2014 04/24/14 | Sold | -- | -- | -- |
| 04/08/2014 04/08/14 | Pending | -- | -- | -- |
| 03/05/2014 03/05/14 | For Sale | $112,000 | -- | $80 / Sq Ft |
Tax History Compared to Growth
Tax History
| Year | Tax Paid | Tax Assessment Tax Assessment Total Assessment is a certain percentage of the fair market value that is determined by local assessors to be the total taxable value of land and additions on the property. | Land | Improvement |
|---|---|---|---|---|
| 2024 | $4,341 | $37,398 | $5,500 | $31,898 |
| 2023 | $4,098 | $34,592 | $5,500 | $29,092 |
| 2022 | $3,719 | $31,602 | $4,997 | $26,605 |
| 2021 | $3,395 | $27,048 | $4,534 | $22,514 |
| 2020 | $3,145 | $24,553 | $3,947 | $20,606 |
| 2019 | $3,029 | $23,564 | $3,433 | $20,131 |
| 2018 | $3,204 | $23,564 | $3,118 | $20,446 |
| 2017 | $3,271 | $21,643 | $3,118 | $18,525 |
| 2016 | $2,114 | $20,033 | $3,118 | $16,915 |
| 2015 | $1,940 | $18,780 | $3,118 | $15,662 |
| 2013 | -- | $13,191 | $3,118 | $10,073 |
Agents Affiliated with this Home
-
E
Seller's Agent in 2014
Ellen Brewood
HomeSmart Legacy
-
Miguel De Santos

Seller's Agent in 2014
Miguel De Santos
A E G Realty, L L C
(913) 710-2314
121 Total Sales
-
Suzie Savage

Buyer's Agent in 2014
Suzie Savage
EXP Realty LLC
(913) 219-7580
65 Total Sales
Map
Source: Heartland MLS
MLS Number: 1890908
APN: NP80800000-0032
- 4820 Goodman St
- 4825 Hadley St
- 3047 S 46th St
- 4216 Merriam Dr
- 3121 S 47th St
- 4612 Locust Ave
- 3006 S 39th St
- 4802 Locust Ave
- 4801 Locust Ave
- 3148 S 37th St
- 3810 Lust Dr
- 3112 S 36th St
- 4917 Locust Ave
- 3141 S 36th St
- 4732 England St
- 3601 Locust Ave
- 3613 Lust Dr
- 3617 Lust Dr
- 4910 Vista St
- 2806 S 37th St
