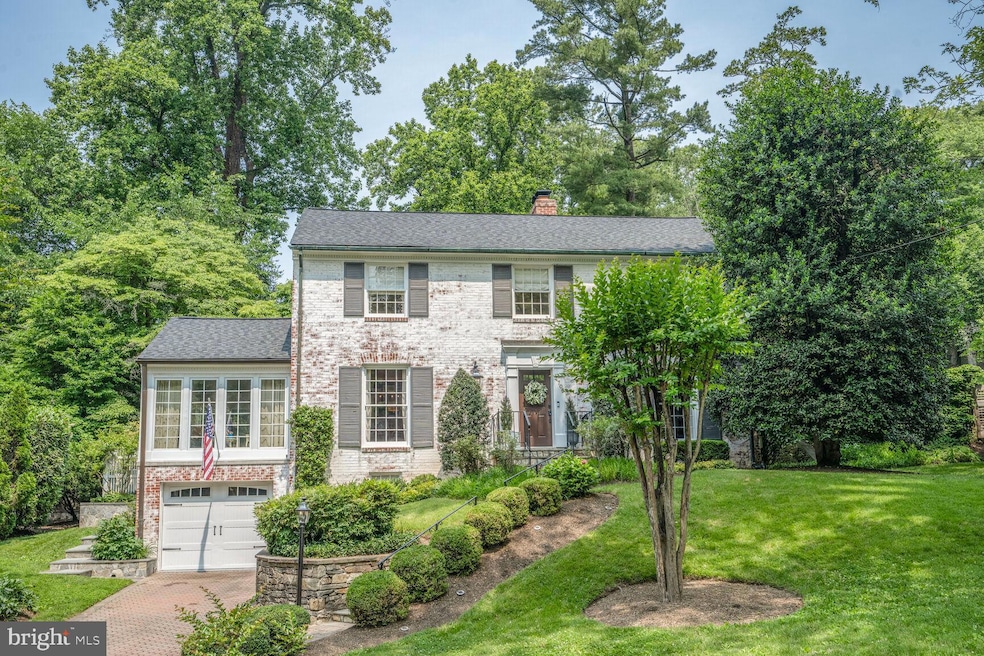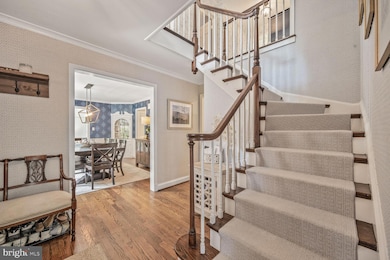
4706 Jamestown Rd Bethesda, MD 20816
Westmoreland NeighborhoodHighlights
- Colonial Architecture
- 5 Fireplaces
- 1 Car Attached Garage
- Westbrook Elementary School Rated A
- No HOA
- Eat-In Kitchen
About This Home
As of July 2025Welcome to 4706 Jamestown Road, a stunning and impeccably decorated home in the heart of sought-after Westmoreland Hills. This beautifully curated residence features four generous bedrooms upstairs, four full baths, and a darling powder room on the main level. Throughout the home, you'll find gorgeous wallpaper, custom window treatments, and timeless finishes that elevate every room.
Designed with both entertaining and everyday living in mind, the layout offers fabulous spaces inside and out—including a sunlit porch and gracious living room that open to a beautifully landscaped patio, plus an upper garden with green space for play or quiet retreat. The lower level offers ample room for recreation and movie nights, a bonus room and full bath, and smart utility spaces including a bright mudroom, spacious laundry room, and attached garage. A rare opportunity to own a truly turnkey home in one of Bethesda’s most beloved neighborhoods.
Offers, if any, due Monday, June 16th, at 7:00PM.
Last Agent to Sell the Property
Long & Foster Real Estate, Inc. License #639036 Listed on: 06/12/2025

Home Details
Home Type
- Single Family
Est. Annual Taxes
- $20,960
Year Built
- Built in 1957
Lot Details
- 10,580 Sq Ft Lot
- Property is in excellent condition
- Property is zoned R60
Parking
- 1 Car Attached Garage
- 2 Driveway Spaces
- Front Facing Garage
- Brick Driveway
Home Design
- Colonial Architecture
- Brick Exterior Construction
- Slab Foundation
Interior Spaces
- Property has 3 Levels
- Built-In Features
- Recessed Lighting
- 5 Fireplaces
- Window Treatments
- Dining Area
- Carpet
- Finished Basement
Kitchen
- Eat-In Kitchen
- Gas Oven or Range
- Built-In Microwave
- Dishwasher
- Disposal
Bedrooms and Bathrooms
- 4 Bedrooms
Laundry
- Laundry on lower level
- Dryer
- Washer
Schools
- Westbrook Elementary School
- Westland Middle School
- Bethesda-Chevy Chase High School
Utilities
- Forced Air Heating and Cooling System
- Natural Gas Water Heater
Community Details
- No Home Owners Association
- Westmoreland Hills Subdivision
Listing and Financial Details
- Tax Lot 11
- Assessor Parcel Number 160700547767
Ownership History
Purchase Details
Home Financials for this Owner
Home Financials are based on the most recent Mortgage that was taken out on this home.Purchase Details
Purchase Details
Similar Homes in Bethesda, MD
Home Values in the Area
Average Home Value in this Area
Purchase History
| Date | Type | Sale Price | Title Company |
|---|---|---|---|
| Deed | $1,375,000 | Tradition Title Llc | |
| Deed | -- | -- | |
| Deed | -- | -- | |
| Deed | -- | -- | |
| Deed | -- | -- |
Mortgage History
| Date | Status | Loan Amount | Loan Type |
|---|---|---|---|
| Open | $1,007,918 | VA | |
| Closed | $1,100,000 | VA | |
| Previous Owner | $250,000 | Commercial | |
| Previous Owner | $344,500 | New Conventional | |
| Previous Owner | $60,000 | Credit Line Revolving |
Property History
| Date | Event | Price | Change | Sq Ft Price |
|---|---|---|---|---|
| 07/15/2025 07/15/25 | Sold | $2,298,000 | +9.4% | $503 / Sq Ft |
| 06/16/2025 06/16/25 | Pending | -- | -- | -- |
| 06/12/2025 06/12/25 | For Sale | $2,100,000 | +52.7% | $460 / Sq Ft |
| 10/24/2017 10/24/17 | Sold | $1,375,000 | -8.0% | $439 / Sq Ft |
| 09/14/2017 09/14/17 | Pending | -- | -- | -- |
| 07/14/2017 07/14/17 | For Sale | $1,495,000 | -- | $477 / Sq Ft |
Tax History Compared to Growth
Tax History
| Year | Tax Paid | Tax Assessment Tax Assessment Total Assessment is a certain percentage of the fair market value that is determined by local assessors to be the total taxable value of land and additions on the property. | Land | Improvement |
|---|---|---|---|---|
| 2024 | $20,960 | $1,757,167 | $0 | $0 |
| 2023 | $17,825 | $1,581,333 | $0 | $0 |
| 2022 | $15,471 | $1,405,500 | $808,300 | $597,200 |
| 2021 | $13,946 | $1,341,100 | $0 | $0 |
| 2020 | $13,946 | $1,276,700 | $0 | $0 |
| 2019 | $13,197 | $1,212,300 | $734,800 | $477,500 |
| 2018 | $13,190 | $1,212,300 | $734,800 | $477,500 |
| 2017 | $13,423 | $1,212,300 | $0 | $0 |
| 2016 | $10,686 | $1,223,300 | $0 | $0 |
| 2015 | $10,686 | $1,155,867 | $0 | $0 |
| 2014 | $10,686 | $1,088,433 | $0 | $0 |
Agents Affiliated with this Home
-
Jennie McDonnell

Seller's Agent in 2025
Jennie McDonnell
Long & Foster
(202) 744-7192
1 in this area
41 Total Sales
-
Hans Wydler

Buyer's Agent in 2025
Hans Wydler
Compass
(301) 523-6313
15 in this area
228 Total Sales
-
Eliot Jeffers
E
Buyer Co-Listing Agent in 2025
Eliot Jeffers
Compass
(872) 230-6259
5 in this area
45 Total Sales
-
Nancy Taylor Bubes

Seller's Agent in 2017
Nancy Taylor Bubes
Washington Fine Properties
(202) 256-2164
1 in this area
419 Total Sales
Map
Source: Bright MLS
MLS Number: MDMC2184782
APN: 07-00547767
- 5110 Duvall Dr
- 5311 Blackistone Rd
- 4922 Earlston Dr
- 5407 Blackistone Rd
- 5135 Yuma St NW
- 5011 Newport Ave
- 4911 Bayard Blvd
- 4837 Western Ave NW
- 4826 Butterworth Place NW
- 4831 Alton Place NW
- 5015 Warren St NW
- 4731 Butterworth Place NW
- 4720 Ellicott St NW
- 5105 Westbard Ave
- 4990 Sentinel Dr
- 5226 Baltimore Ave
- 5125 Upton St NW
- 5313 Wakefield Rd
- 4905 Van Ness St NW
- 4200 49th St NW






