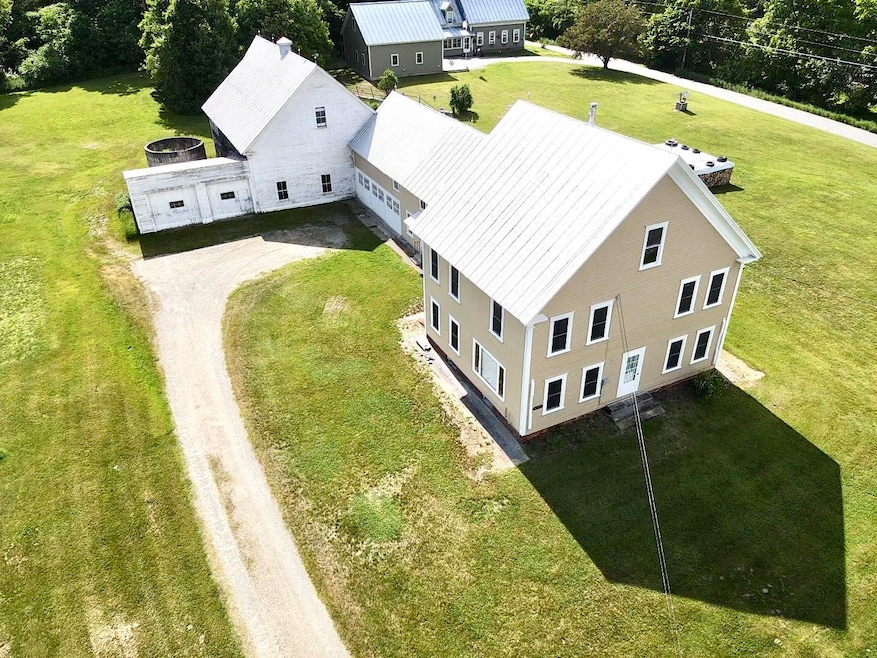4706 Us Route 5 S Barnet, VT 05821
Estimated payment $2,105/month
Highlights
- Barn
- Wood Flooring
- Dining Room
- 1.8 Acre Lot
- Farmhouse Style Home
- 2 Car Garage
About This Home
Nestled in the heart of a quaint village, this beautifully maintained farmhouse is the epitome of classic charm. Sitting on nearly two acres of picturesque land with mature flowering ornamental trees, the possibilities for this property are extensive. With five spacious bedrooms and 2.5 bathrooms, the home provides ample space for family living, entertaining, or peaceful solitude.
Step inside to find sun-drenched interiors, where hardwood floors run throughout expansive living spaces that exude warmth and character. Updated windows invite natural light to fill every room, creating a bright and inviting atmosphere year-round.
Offering a substantial footprint, it’s ideal for flexible living arrangements and creative possibilities. Whether you dream of a cozy reading nook, a home office with a view, or a formal dining space for gatherings, this home can easily adapt to your vision.
Adding to the property’s unique appeal is a charming attached carriage house, perfect for your next project car, or any other hobby. A garage and classic barn provide plenty of room for storage, hobbies, or even a small-scale farm operation.
At the heart of McIndoe Falls village is a community center that brings the people together through arts workshops and gatherings on the lawn including occasional concerts. This property is more than a home—it’s a lifestyle.
Listing Agent
Coldwell Banker LIFESTYLES - Hanover Brokerage Phone: 802-296-1958 License #082.0128757 Listed on: 06/24/2025

Home Details
Home Type
- Single Family
Est. Annual Taxes
- $3,928
Year Built
- Built in 1912
Lot Details
- 1.8 Acre Lot
- Level Lot
- Property is zoned Village District
Parking
- 2 Car Garage
- Gravel Driveway
Home Design
- Farmhouse Style Home
- Stone Foundation
- Wood Frame Construction
- Metal Roof
Interior Spaces
- Property has 2 Levels
- Dining Room
- Wood Flooring
- Basement
- Interior Basement Entry
- Carbon Monoxide Detectors
Bedrooms and Bathrooms
- 5 Bedrooms
Laundry
- Dryer
- Washer
Schools
- Barnet Elementary And Middle School
- Choice High School
Additional Features
- Outbuilding
- Barn
- Septic Tank
Map
Home Values in the Area
Average Home Value in this Area
Property History
| Date | Event | Price | List to Sale | Price per Sq Ft | Prior Sale |
|---|---|---|---|---|---|
| 10/22/2025 10/22/25 | Price Changed | $339,000 | -2.9% | $121 / Sq Ft | |
| 08/14/2025 08/14/25 | Price Changed | $349,000 | -9.1% | $125 / Sq Ft | |
| 07/29/2025 07/29/25 | Price Changed | $384,000 | -3.8% | $137 / Sq Ft | |
| 06/24/2025 06/24/25 | For Sale | $399,000 | +185.0% | $143 / Sq Ft | |
| 05/28/2015 05/28/15 | Sold | $140,000 | -20.0% | $50 / Sq Ft | View Prior Sale |
| 04/14/2015 04/14/15 | Pending | -- | -- | -- | |
| 07/29/2013 07/29/13 | For Sale | $175,000 | -- | $63 / Sq Ft |
Source: PrimeMLS
MLS Number: 5048183
- 4615 U S 5
- 630 Plains Rd
- 433 Grange Hall Rd
- 00 Woodsville Rd
- 1291 Littleton Rd
- 00 Coppermine Rd Unit 59
- 88 Mill Hill
- 391 Bimson Dr
- 396 Nelson Rd
- 1573 US Route 5 S
- 182 Symes Pond Rd
- 762 McLaren Hill Rd
- 663 Ferguson Rd
- 201 Under the Mountain Rd
- 225 Witherspoon Rd
- 0 Denio Rd Unit 5059200
- 0 Denio Rd Unit 5059211
- 0 Denio Rd Unit 5059215
- 0 Denio Rd Unit 24587948
- 0 Denio Rd
- 1573 US Route 5 S
- 19 Pine St
- 38 West St Unit 1
- 21 S Main St Unit 6
- 56 Church St
- 309 Portland St Unit 102
- 613 Summer St Unit 2
- 417 Cliff St
- 35 Butternut Ln
- 281 Main St Unit 2
- 15 Jackson St Unit 4
- 6 Hager Ln Unit C
- 28 Academy St Unit 9
- 41 Millers Run
- 6137 Memorial Dr
- 142 Bunker Hill Cir
- 53 Agassiz St Unit 4
- 529 Cutler Corner Rd
- 319 Main St Unit 4
- 338 Longfellow Dr Unit 38






